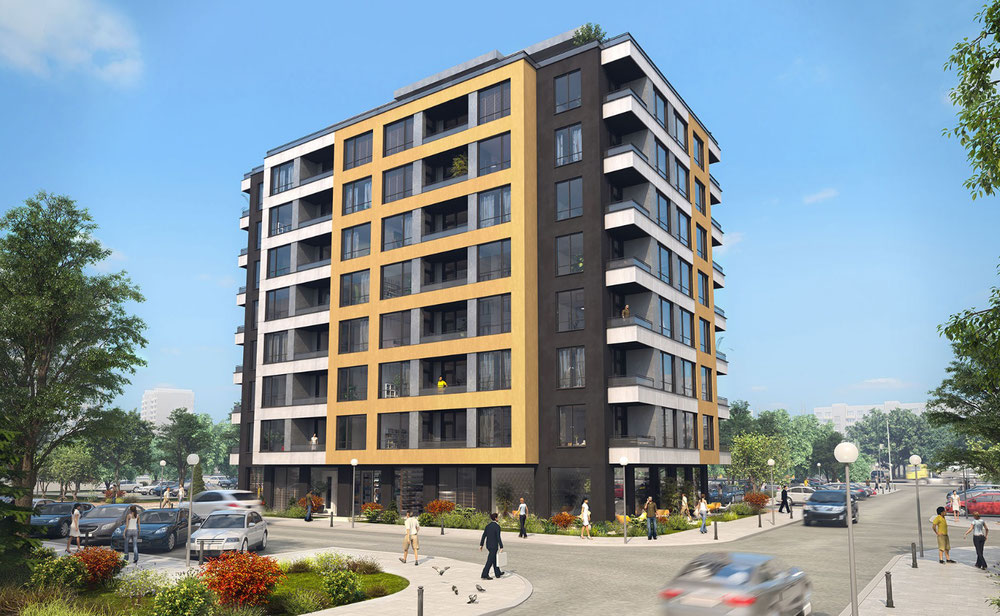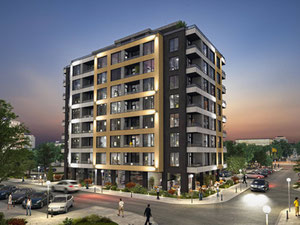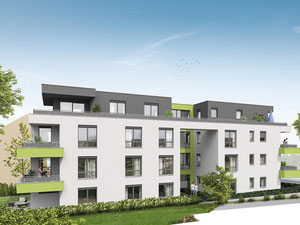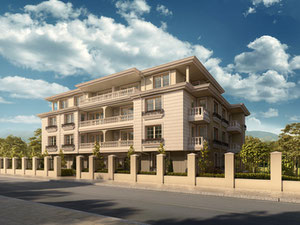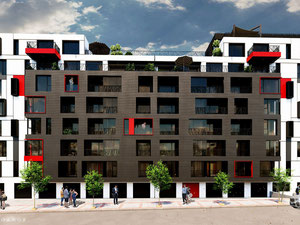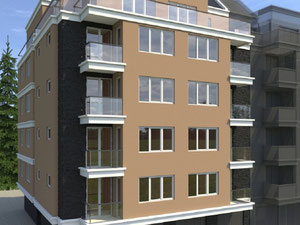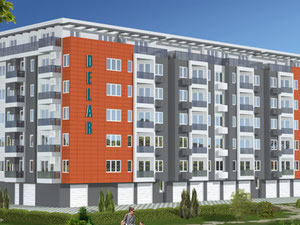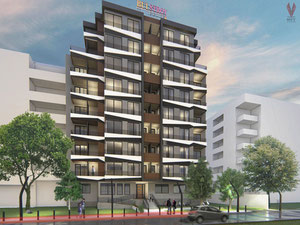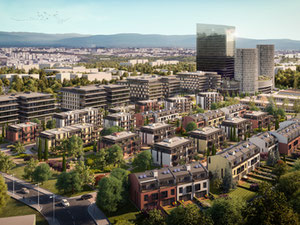AVALON RESIDENCE in Sofia
Reviews about AVALON RESIDENCE
There are no reviews yet. You can be the first who rates it
Sign in to write a reviewProject info
| Finished at | February 2021 |
| Price , m2 | From 1450$ |
| Buy online | Details |
| Installment plan | — |
| Bank mortgage | |
| Property type | Aparment building |
| Area | from 61.00 m2 |
| Floors | 7 |
| Apartments | 49 |
| Condition | Black walls |
| Construction type | Monolyth |
| Security | — |
| Conveniences |
Parking Underground parking Pool Kids playground Near school Near kindergarten Nearby subway stations |
| Personal discount certificate 300$ | |
| Free consultation | Ask a question |
Promos and discounts for AVALON RESIDENCE
About the project
The residential building consists of - basement, ground floor, 7 residential floors and one terraced floor.
In the basement of the building are designed 36 pieces. garages, three basements and a subscriber station. The underground garages will not be used by cars with gas systems, and for this purpose a signpost will be installed above the entrance.
On the ground floor are designed two shops for industrial goods, an office and an apartment for the disabled.
In the northern side of the property are provided 24 pcs. parking spaces.
The approach to the building is on the north side of the building and the approach to the underground garages is on the south side of the building.
In the residential floors are designed 39 pcs. apartments and 14 pcs. workshops.
The external walls are designed with 25 masonry brickwork. with 10 cm. thermal insulation on the outside. Thermal insulation is provided under the floor of the first floor, all bay windows, terraces above the living quarters and on the roofs.
The inner walls are also planned to be built of brick masonry of 25 cm and 12 cm. The facades of the building are equated to the directions east, west, north, south according to art. 77 (2) of Ordinance N7 for rules and norms for development of the separate types of territories and development zones. All floors are designed to be serviced by an elevator for 6 people with a nominal load of 450 kg. The elevator is electric with a speed of 1.0 m / s with automatic doors and 10 pcs. stops.
The balcony railings are planned to be made with a height of 1.20 m. from ready floor. The railings of the stair arms are designed to be made of aluminum construction with a height of 85 cm. from the front edge of the foot.
The roof of the building is single, warm, flat with internal drainage. The waterproofing of the roof is rolled, two-layer and the second layer has a ceramic sprinkle. The effective thickness of the waterproofing must be at least 3 mm. The terraces on all floors are designed with granite tiles, their drainage is done with water intakes discharged into the gutters.
Access to the entrance hall of the building is from the courtyard without steps. The elevator is designed for disabled access and will serve all floors, including the basement. All doors for access to properties and transitional rooms are designed with a clear width of at least 100 cm and provide wheelchair access.
The facades are provided with mineral plaster in 3 colors, stone cladding and metal railings.
The free area of the property is landscaped with low trees, shrubs and grass. High tree vegetation is provided to the street regulation line. The green roof over the underground garages is designed for intensive landscaping, and the appropriate drainage of atmospheric water will be provided. 564 sq.m of landscaping on the terrain is provided, which is 40% of the property area.
The design complies with the requirements and provisions of the Spatial Development Act, Ordinance N7, on rules and regulations for the development of individual types of territories and development zones, the requirements for fire and emergency safety, sanitary and hygienic requirements for the design of buildings.
Developer
"AVALON" is a modern and prosperous company in the field of design and implementation of all types of construction and construction activiti…Details about AVALON
Contacts of AVALON RESIDENCE sales department
Hotline
Order a free transfer to AVALON RESIDENCE
AVALON RESIDENCE on the map of Sofia
бул. Джавахарлал Неру
FAQ
Recently viewed
Other objects nearby, Sofia
| Month | Total | Credit % | To debt | To percents | Balance |
|---|
Add to list «»?

