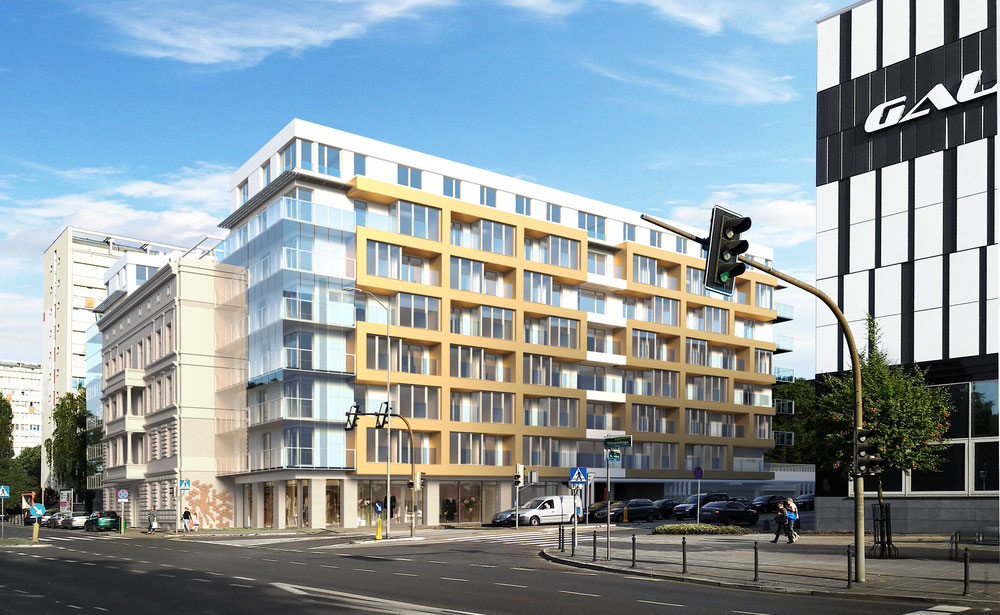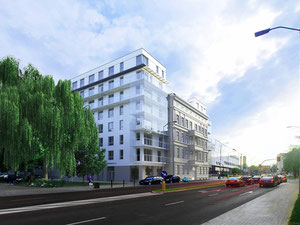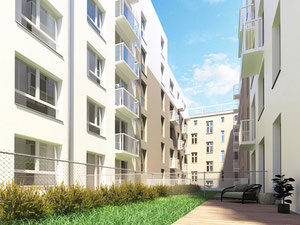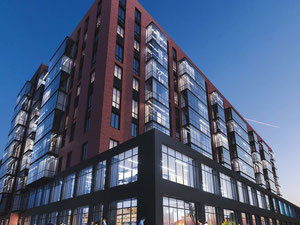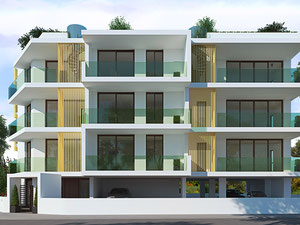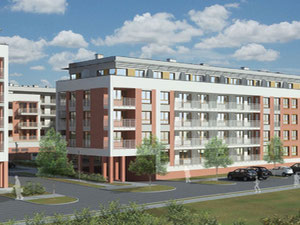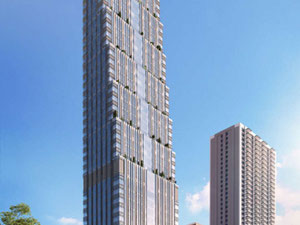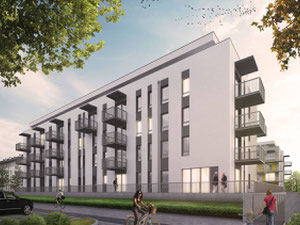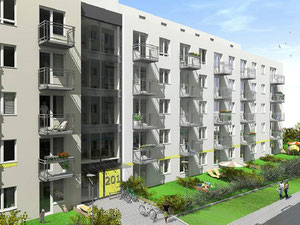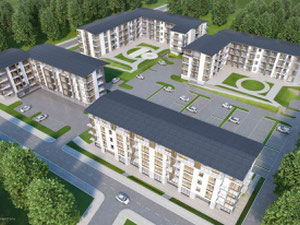Malczewskiego 34 in Szczecin
Reviews about Malczewskiego 34
There are no reviews yet. You can be the first who rates it
Sign in to write a reviewProject info
| Finished at | December 2021 |
| Price , m2 | From 3220$ |
| Buy online | Details |
| Installment plan | — |
| Bank mortgage | |
| Property type | Aparment building |
| Area | from 29.00 m2 |
| Floors | 6 |
| Apartments | 131 |
| Condition | Turnkey |
| Construction type | Monolyth |
| Security | — |
| Conveniences |
Parking Underground parking Kids playground Near school Near supermarket |
| Personal discount certificate 300$ | |
| Free consultation | Ask a question |
Promos and discounts for Malczewskiego 34
About the project
About investment
Malczewskiego 34 is a multi-family building located in the immediate vicinity of the center of Szczecin.
Location
The building was erected at 34 Jacka Malczewskiego Street within the Center district of Szczecin. It is less than 1 kilometer from the city center. The area is characterized by a developed infrastructure, proximity to walking areas, housing and service buildings. The location allows for quick access to the rest of the city.
The vicinity of the investment
The historic districts of Szczecin, Żeromski Park, Nadratowski Park, the Odra coast, a parrot shop, an indoor swimming pool, numerous restaurants and cafes, bank branches and post offices, churches, medical clinics, hospitals and pharmacies, beauty salons, faculties of universities are located in close proximity to the building. , CH Fala, Galeria Kaskada (1 kilometer), grocery stores Delikatesy and Freshmarket (300 meters), Społem (400 meters), Żabka (550 meters), primary school No. 56 and kindergarten No. 41 (300 meters), primary school No. 54 them. J. Korczak (500 meters), kindergartens No. 18 and No. 66 (within 750 meters), private primary school I. J. Paderewski with bilingual departments (900 meters). Right next to the investment, there is the Galaxy shopping center with Auchan hypermarket, Calypso leisure center and a Multikino cinema.
Architecture
The building is a revitalized 19th-century tenement house with a height of 5 to 6 floors. The architectural design provides for the restoration of the historic façade of the building and the addition of a modern-shaped part. The facade retains the old decorations and balconies, as well as the historic colors of the facade. The modern part is distinguished by extensive glazing and subdued shades of finish. On the ground floor, commercial premises, including two-level ones, have been designed.
The infrastructure of the estate
On the site of the investment there will be parking spaces above ground and in the underground car park, storage rooms, a bicycle room, a pram, and a playground for children. A silent-running elevator has been installed.
Communication
The investment is located in the immediate vicinity of numerous arteries and communication junctions, such as Gontyny and Jana Matejki Streets, Wyzwolenia Avenue, Grunwaldzki Square, Łabudy Bridge, Trasa Zamkowa im. Zaremba. There are numerous bus and tram stops within 250 meters, and the Szczecin Main Railway Station is 2 kilometers away. Numerous city bike stations are within 600 meters.
About apartments
The investment includes 131 apartments with a layout from 1 to 5 rooms and an area of 28 to 147 square meters. Flats with mezzanines have been designed in the upper storey. The premises are equipped with balconies, apartments on the ground floor - with gardens. The possibility of combining apartments and turnkey finishing services packages are planned.
Developer
"SIEMASZKO" - "Lider Polskiego Budownictwa 2015" - has been operating on the property development market since 1994. We build reliably and o…Details about Siemaszko
Contacts of Malczewskiego 34 sales department
Hotline
Order a free transfer to Malczewskiego 34
FAQ
Recently viewed
Other objects nearby, Szczecin
| Month | Total | Credit % | To debt | To percents | Balance |
|---|
Add to list «»?

