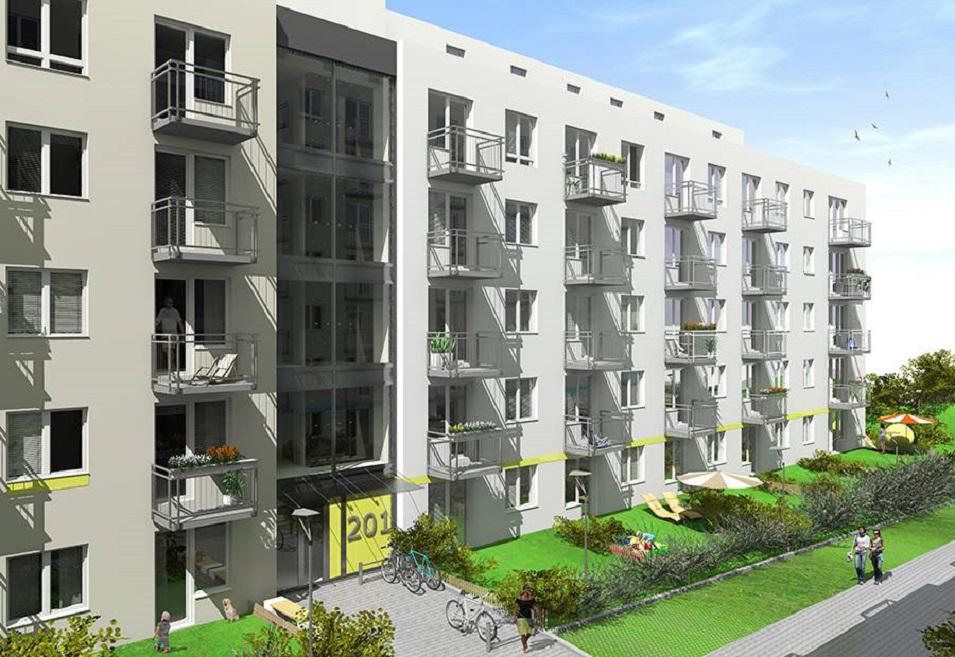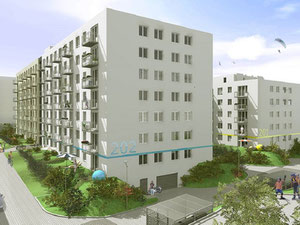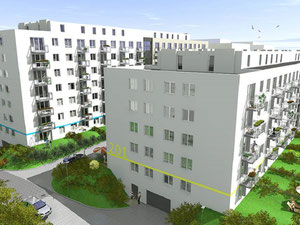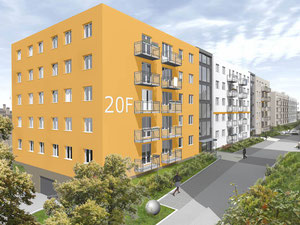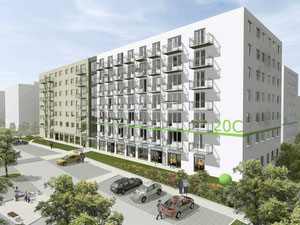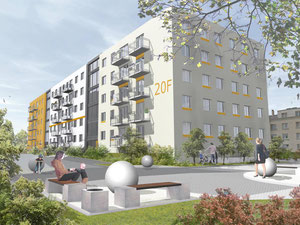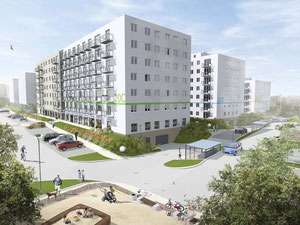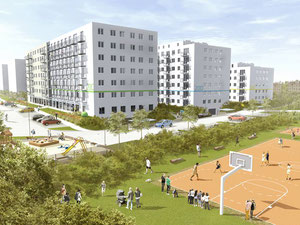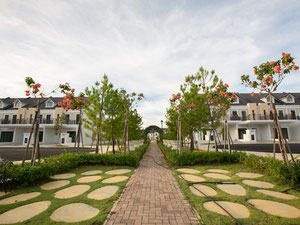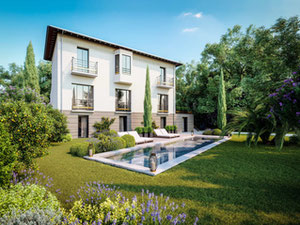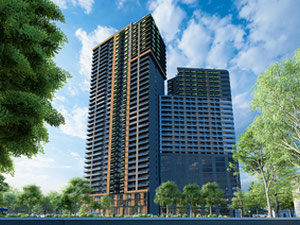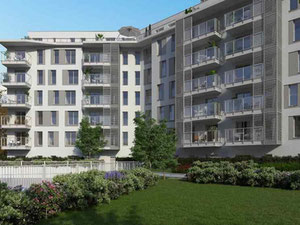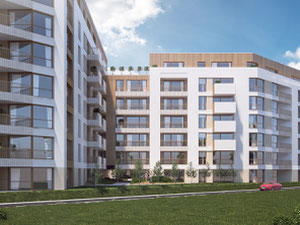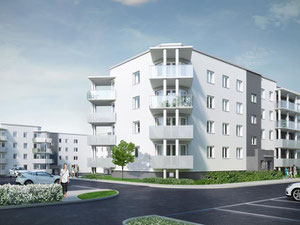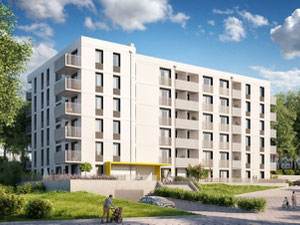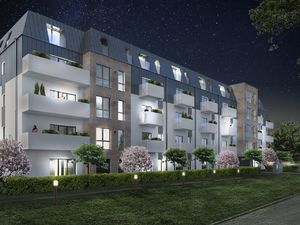Osiedle Pionierow in Szczecin
Reviews about Osiedle Pionierow
There are no reviews yet. You can be the first who rates it
Sign in to write a reviewProject info
| Finished at | September 2019 |
| Price , m2 | From 3220$ |
| Buy online | Details |
| Installment plan | — |
| Bank mortgage | |
| Property type | Aparment building |
| Area | from 40.00 m2 |
| Floors | 4 |
| Apartments | 202 |
| Building phase | Completed |
| Condition | Black walls |
| Ceiling height | 2.50 m. |
| Construction type | Monolyth |
| Security | — |
| Conveniences |
Underground parking Near school Near kindergarten Near supermarket Near hospital |
| Personal discount certificate 300$ | |
| Free consultation | Ask a question |
Promos and discounts for Osiedle Pionierow
About the project
The second stage of the investment in the New Town
Osiedle Pionierów - Potulicka
The second stage of the construction of "Osiedle Pionierów" is a continuation of the investment started in 2008. - In many respects, however, it is an autonomous project, therefore, to distinguish this part of the estate by the name, we used the Potulicka distinctive - says Waldemar Ślęczka, president of the Sowiński 72 company, established to implement the entire project. "Osiedle Pionierów - Potulicka" will be hidden in the interior of the quarter, at a distance from the traffic, and thus also from the hustle and bustle. At the same time, however, the residential complex is surrounded by the very center of the city, allowing you to use all the resulting amenities.
A total of six new, multi-family residential buildings will be built on the site of the former KS Pionier stadium. The architects planned their layout in such a way as to avoid the monotony found in many other housing estates. The well-being of the inhabitants of "Osiedle Pionierów - Potulicka" will be positively influenced by a large amount of greenery - lawns, shrubs and trees, because the buildings occupy only 30 percent of the area. In the remaining area, the project provides, among others, a fenced playground, benches, bicycle stands, sidewalks and obligatory parking lots for passenger cars - including those intended for disabled people. Even when creating parking lots, the investor focused on greenery. The eco-grate used in their construction, giving the possibility of sowing grass on it, will perfectly harden the area without making it a concrete desert. The estate will be fenced and the access road from ul. Potulicka is to be guarded by: a pedestrian gate, a barrier for cars and humps inhibiting road pirates.
The buildings of Osiedle Pionierów - Potulicka will have five to seven floors. The lower ones will house 108 apartments, the higher ones - 148 apartments. The underground of all buildings is to hide additional garage spaces, each of which will have a storage room. The buildings will be equipped with modern elevators, provided by the world leader in the production of these devices - Otis. The vast majority of apartments have been designed as two-room premises - intended for older and young people, including students. It is also possible to combine flats to obtain a three- or four-room flat. The apartments on the top floors were designed with mezzanines.
The apartments at "Osiedle Pionierów - Potulicka" are an excellent investment solution - after purchase, they can be used for rent. They can also be treated as an apartment for a certain period of residence, with an option to change into a larger apartment in the future. It is also no coincidence that some of the flats have been prepared especially for the beneficiaries of the government's Flat for the Young program. The program assumes co-financing up to 15 percent for own contribution in case of a loan for the purchase of your own "M".
"Osiedle Pionierów - Potulicka" in numbers:
- The total area of this part of the estate is 26,661 sq.m.
- When standing in front of the staircase of each building, we can be sure that we are standing at a height of 24 meters above sea level, because this is the height ordinate adopted for the ground floors of all buildings.
- Each building has exactly the same building area - 1,325 sq.m.
- The usable floor area of the apartments in five-story buildings is 4,896 square meters. In the buildings with seven floors, the usable area is 6,787 sq m.
- Green areas on the estate occupy an area of 8 386 square meters.
- In the first stage, i.e. by the end of 2015, two buildings will be built, with 256 flats in them.
- Each building will have one entrance staircase, but at the same time two separate elevators - smaller and larger - at the full disposal of residents.
- The standard height of the apartments is 2.50 m.
- The average size of the apartments is approximately 43 square meters.
- The prices of the premises, depending on the size, start from PLN 136,000.
The Osiedle Pionierów Potulicka investment is located in Nowe Miasto, ul. Sowińskiego 72 (1.5 km from the center of Szczecin), was carried out by the developer Sowińskiego 72 Sp. z o.o ..
The entire project comprises 248 new apartments. The buildings have from 5 to 7 above-ground floors with a ground floor and 1 underground floor.
Developer
Przedsiębiorstwo Budowlano - Inwestycyjne Rezydent Sp. z o.o. has been operating since 2000. The subject of our activity is the implementati…Details about Rezydent
Contacts of Osiedle Pionierow sales department
Hotline
Order a free transfer to Osiedle Pionierow
FAQ
Recently viewed
Other objects nearby, Szczecin
| Month | Total | Credit % | To debt | To percents | Balance |
|---|
Add to list «»?

