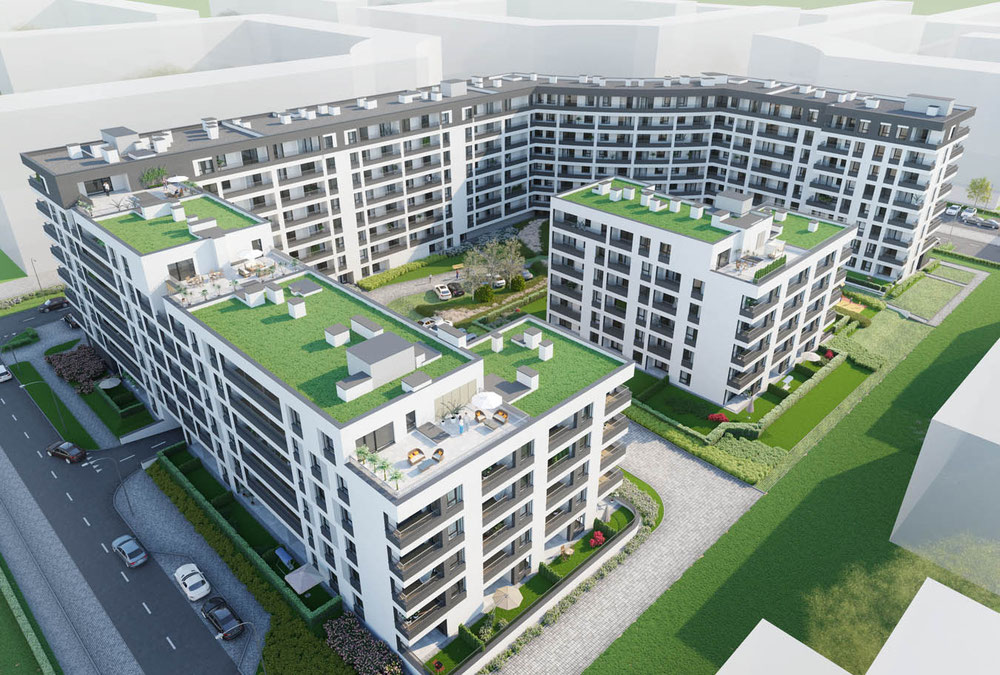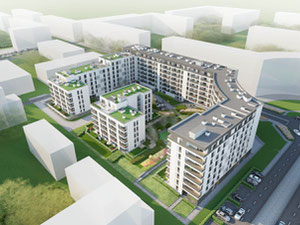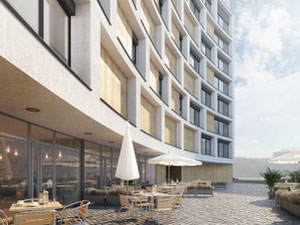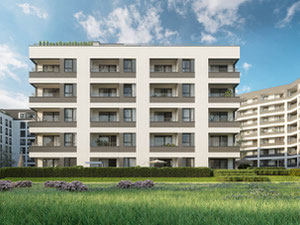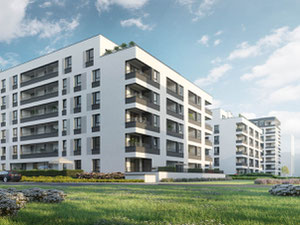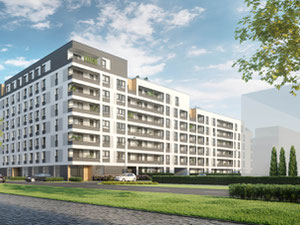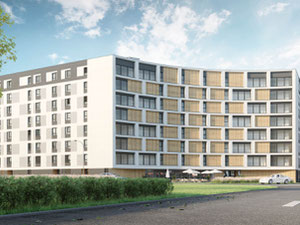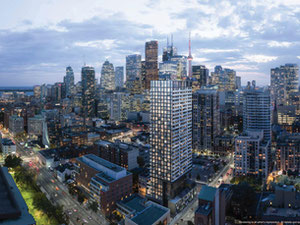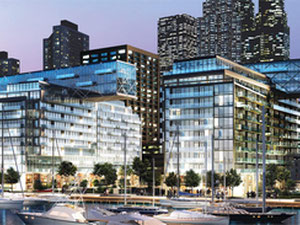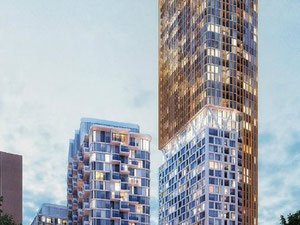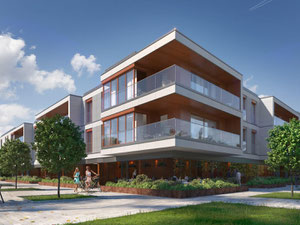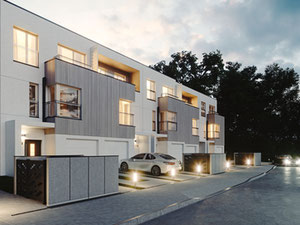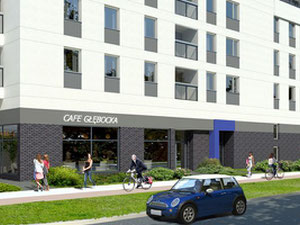Centro Ursus in Warsaw
Reviews about Centro Ursus
There are no reviews yet. You can be the first who rates it
Sign in to write a reviewProject info
| Finished at | September 2020 |
| Price , m2 | From 3220$ |
| Buy online | Details |
| Installment plan | — |
| Bank mortgage | |
| Property type | Aparment building |
| Area | from 32.00 m2 |
| Floors | 8 |
| Apartments | 290 |
| Building phase | Carcase finished |
| Condition | Black walls |
| Ceiling height | 2.80 m. |
| Construction type | Monolyth |
| Security |
CCTV Security |
| Conveniences |
Parking Underground parking Kids playground Near school Near kindergarten Near supermarket |
| Personal discount certificate 300$ | |
| Free consultation | Ask a question |
Promos and discounts for Centro Ursus
About the project
About investment
The Centro Ursus investment consists of two multi-family buildings, located in a dynamically developing part of the Ursus district.
Location
The investment is located at Posag 7 Panien, on the site of the former Ursus Mechanical Works, undergoing a complete reconstruction. In the vicinity of the investment, housing estates and municipal infrastructure facilities are built, green areas and walking areas as well as public transport are available.
The vicinity of the investment
There are gas stations, restaurants, pharmacies, beauty salons, grocery stores (Lidl, Żabka, Carrefour), a public library, and Factory Ursus shopping center near the estate. There are several educational institutions in the area: Primary School with Integration Branches No. John Paul II, Primary School no. Władysław Broniewski, Primary School no. I Dywizji Kościuszkowskiej, LVI Liceum Ogólnokształcące im. Leon Kruczkowski, kindergartens and nurseries, both public and private. Albatros swimming pool and Hasanka playground are located about 1600 m away, to the Ursus Sports and Recreation Center, Skalar swimming pool, rope park, tennis courts and sports fields - 2700 m. There are many green and walking areas in the area, including EKOpark with playgrounds , outdoor gyms, educational paths and a run for dogs, Hassów Park, Sasanka Park, Czechowicki Park with a lake and playgrounds.
Architecture
The estate is being developed in one phase, it consists of two multi-family buildings - 4-story and 7-story. The buildings have a modern design and bright colors. Commercial premises are planned on the ground floor of the buildings.
The infrastructure of the estate
An internal courtyard and alleys are designed within the investment area. The residents have at their disposal storage rooms, lockers for two-wheelers, parking spaces above ground and in the underground garage, including places where electric cars can be charged. The buildings are equipped with silent elevators.
Communication
The Cento Ursus estate has a very convenient location in terms of communication. There is a bus stop right next to the investment. To the Warszawa Ursus Północ railway station (KM, R3 lines) - 900 m, to the Warszawa Ursus railway station (KM, S1 lines) - 1500 m. Bus stops for the 716, 401, 517 lines, N35, no. N85 are situated approximately 1000 m away. The nearby S2, S8 expressways and Aleje Jerozolimskie allow easy access by car to other parts of Warsaw and outside the city.
About apartments
The investment includes apartments with layouts from 1 to 4 rooms and areas ranging from 32 to 109 square meters. The premises are equipped with balconies, green gardens belong to the apartments on the ground floor. The developer offers apartment finishing packages.
Developer
ATAL S.A. is a real estate development company specializing in the construction of residential complexes, apartments and commercial premises…Details about ATAL
Contacts of Centro Ursus sales department
Hotline
Order a free transfer to Centro Ursus
FAQ
Recently viewed
Other objects nearby, Warsaw
| Month | Total | Credit % | To debt | To percents | Balance |
|---|
Add to list «»?

