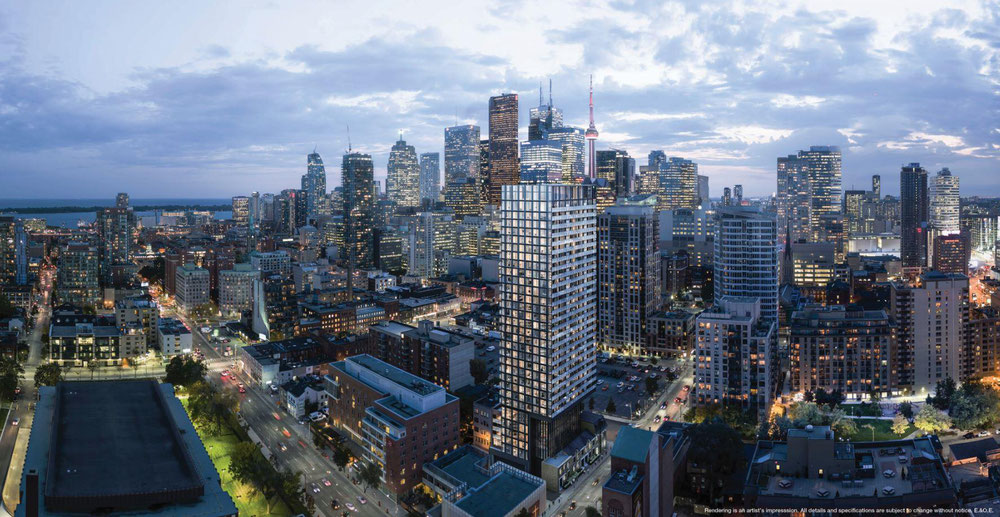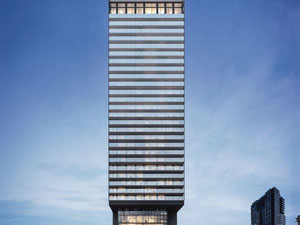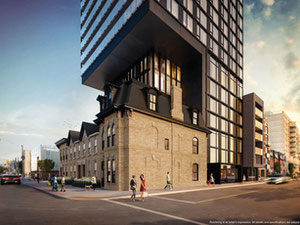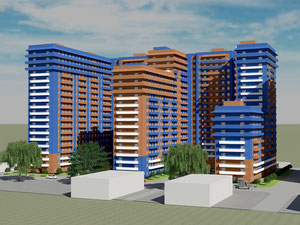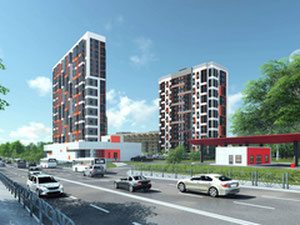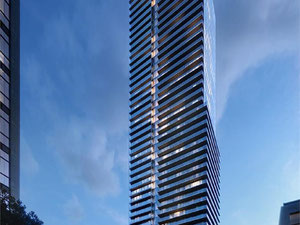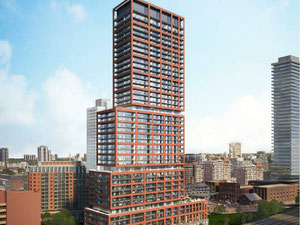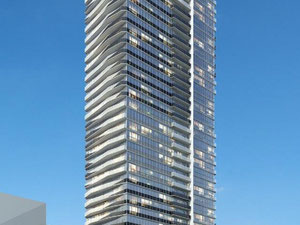The Garden District Condos in Toronto
Reviews about The Garden District Condos
There are no reviews yet. You can be the first who rates it
Sign in to write a reviewProject info
| Finished at | October 2022 |
| Price , m2 | From 11750$ |
| Buy online | Details |
| Installment plan | — |
| Bank mortgage | |
| Property type | Aparment building |
| Area | from 45.00 m2 |
| Floors | 32 |
| Apartments | 234 |
| Condition | Black walls |
| Construction type | Monolyth |
| Security |
CCTV Security Reception |
| Conveniences |
Parking Fitness Kids playground Near school Near kindergarten Near supermarket Nearby subway stations |
| Personal discount certificate 300$ | |
| Free consultation | Ask a question |
Promos and discounts for The Garden District Condos
About the project
The Garden District Condominium continues the exhilarating renaissance sweeping the Garden District neighbourhood in downtown Toronto. Continuing upon the recent gentrification of Shuter St, this remarkable 32-storey, 234-suite modern contemporary building consists of 3 elements: a heritage preservation base, a mid rise podium and a glass cantilever tower allowing natural light to fill the interiors, while north and south facing balconies offer an impressive view of the city’s skyline and the plentiful green spaces surrounding the area.
The Garden District Condominium is one of the latest residential condominium towers designed by Peter Clewes and Adam Feldmann of the acclaimed ArchitectsAlliance architectural firm. Inspired by the enduring shapes and timeless style of architect Mies van der Rohe, the design of the Garden District Condominium will withstand the test of time. The sleek interiors are designed by Dochia Interior Design, with luxurious and refined finishes that exude modern sophistication. Contemporary yet classic, the Garden District Condominium will be a handsome timeless beauty.
The heritage buildings facing Shuter Street will be carefully restored and integrated into the condominium. The base will be repurposed for a limited number of 2-storey lofthouses with separate entrances from Shuter St, and also for amenity space for the entire condominium. From the impressive 2-storey gym to the executive concierge, an amazing array of amenities will have you feeling utterly spoiled. An incredible walk score of 99, transit score of 100, and bike score of 83 means you can walk, take the TTC, or bike just about anywhere. And with future forward charging stations for electric cars, The Garden District Condominium truly connects the old with the new.
Developer
Armed with a strong understanding of urban design and a future-forward approach to real estate, The Sher Corporation is focused on developin…Details about The Sher Corporation
Contacts of The Garden District Condos sales department
Hotline
Order a free transfer to The Garden District Condos
The Garden District Condos on the map of Toronto
81 Shuter Street, Toronto, ON
FAQ
Recently viewed
Other objects nearby, Toronto
| Month | Total | Credit % | To debt | To percents | Balance |
|---|
Add to list «»?

