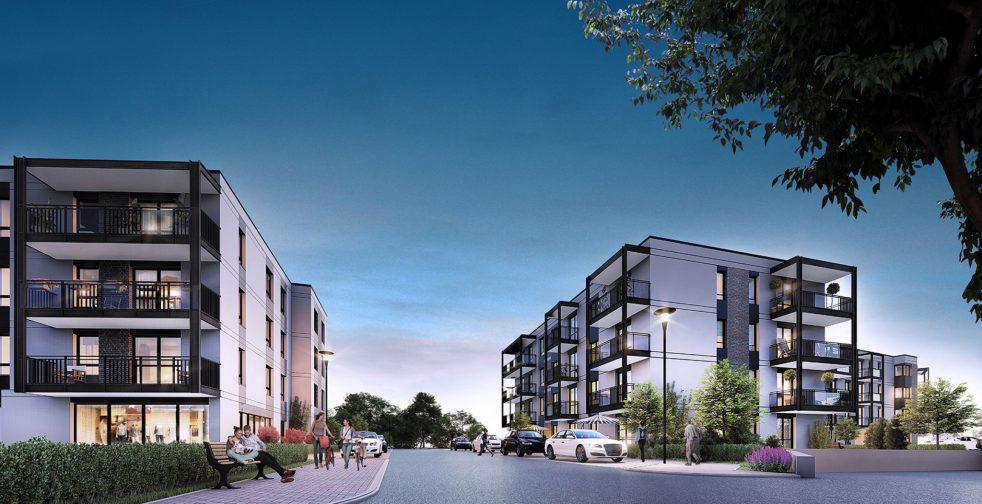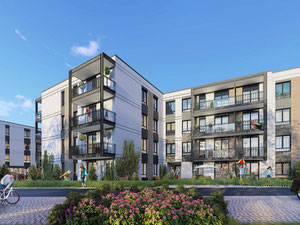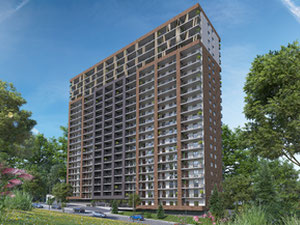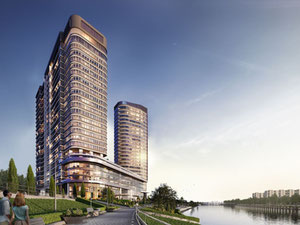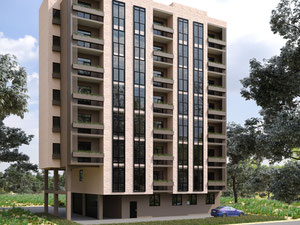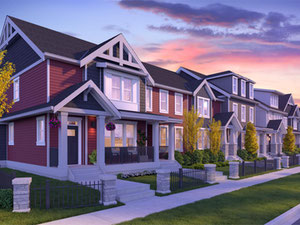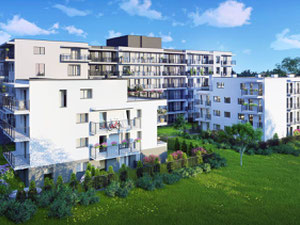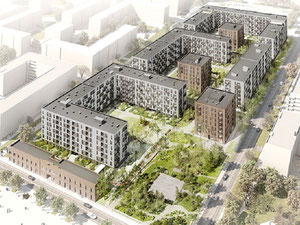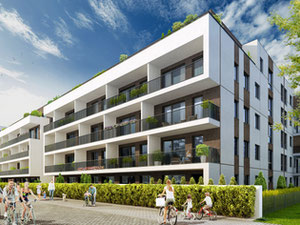City Sfera in Warsaw
Reviews about City Sfera
There are no reviews yet. You can be the first who rates it
Sign in to write a reviewProject info
| Finished at | March 2020 |
| Price , m2 | From 3304$ |
| Buy online | Details |
| Installment plan | — |
| Bank mortgage | |
| Property type | Aparment building |
| Area | from 32.00 m2 |
| Floors | 3 |
| Apartments | 1000 |
| Condition | Black walls |
| Ceiling height | 2.80 m. |
| Construction type | Monolyth |
| Security |
CCTV Security |
| Conveniences |
Parking Underground parking Kids playground Near school Near kindergarten |
| Personal discount certificate 300$ | |
| Free consultation | Ask a question |
Promos and discounts for City Sfera
About the project
About investment
City Sfera is a residential investment of the estate-town type, implemented in stages, located in the western part of Warsaw, on the border of the Ochota, Wola and Włochy districts.
Location
The investment was located at Budki Szczęśliwickie Street, within the Wiktoryn estate of the Włochy district. It is located near important communication arteries and is surrounded by green areas.
The vicinity of the investment
Near the investment there are tennis courts, fitness rooms, Lux Med medical center, veterinary clinic, bank branches, post office, Castorama DIY store (750 meters), E. Leclerc shopping centers (1.5 kilometers), Reduta (1.8 kilometer), Blue City (2 kilometers). 450 meters away there is a grocery store 1 minute, 650 meters - U Emilii, 1.5 kilometers there are shops Biedronka and Lidl. The park with Cietrzewia Ponds and the Warsaw Papugarnia are within 2 kilometers, the Szczęśliwicki Park - 2.5 kilometers. At a distance of nearly 750 meters, there is a private primary school, the Micro School Italy, as well as a kindergarten and nursery called Blue Coral, within a radius of 1.5 km there are primary school no. Piłsudskiego, private kindergarten Mini Bears, Polish-English kindergarten Buzzy Bee, public kindergarten no.71.
Architecture
The three-story buildings of the estate were erected in a modernist style, with a simple shape. The façade uses plaster and finishing brick in subdued light shades. Contrasting balcony and terrace balustrades were made, and photovoltaic panels were installed on the roofs.
Infrastructure of the estate
The estate has an open area, under 24-hour security. The residents have at their disposal a private fitness room, a playroom for children, a bicycle station, a lobby with a reception desk, plant arrangements and small architecture elements were made around the buildings. There are external and internal parking spaces.
Communication
City Sfera is located in the vicinity of Aleje Jerozolimskie, which enables quick, 15-minute drive to the center of Warsaw. Roads 7, 79 and S2 are also nearby. The Warszawa Aleje Jerozolimskie railway station is 650 meters away, from where the KM, WKD, S2, S3, S30 trains run. Bus stops at Aleje Jerozolimskie are 550 meters away.
About apartments
The investment includes flats with a layout of 1 to 4 rooms and an area of 29 to 90 square meters. All standard flats are equipped with the Smart House system. Flats on the ground floor have access to private gardens, flats on the floors have balconies or terraces.
Developer
The mission of the ROBYG Group is primarily to build flats that make up entire housing estates and local communities. The company is also ac…Details about Robyg
Contacts of City Sfera sales department
Hotline
Order a free transfer to City Sfera
FAQ
Recently viewed
Other objects nearby, Warsaw
| Month | Total | Credit % | To debt | To percents | Balance |
|---|
Add to list «»?

