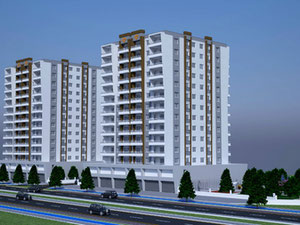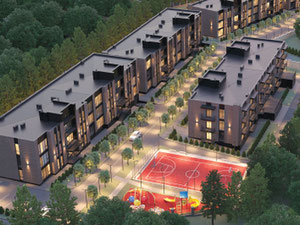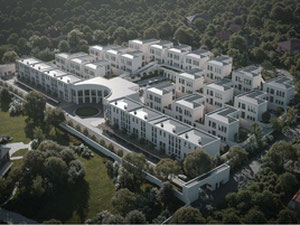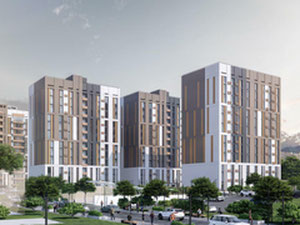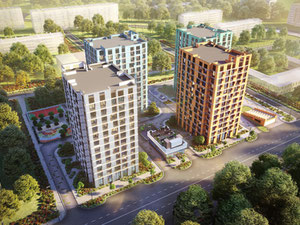Terrenkur Terrace in Аlmaty
Reviews about Terrenkur Terrace
There are no reviews yet. You can be the first who rates it
Sign in to write a reviewProject info
| Finished at | May 2020 |
| Price , m2 | From 1760$ |
| Buy online | Details |
| Installment plan | — |
| Bank mortgage | |
| Property type | Aparment building |
| Area | from 64.00 m2 |
| Floors | 3 |
| Apartments | 42 |
| Condition | Black walls |
| Ceiling height | 3.35 m. |
| Construction type | Monolyth |
| Security | — |
| Conveniences |
Parking Underground parking Kids playground Near school Near kindergarten Near supermarket Near hospital |
| Personal discount certificate 300$ | |
| Free consultation | Ask a question |
Promos and discounts for Terrenkur Terrace
About the project
Residential complex Terrenkur Terrace is an elite new building with spacious apartments, being built near the Malaya Almatinka river.
Location
Terrenkur Terrace residential complex in Almaty is located in the Medeu district near the intersection of Mitina and Tattimbeta streets and near the business center of the city. Akimat is about four kilometers away.
In the neighborhood are concentrated luxury residential buildings, the best educational institutions, restaurants and shops. There are no large industrial enterprises in this area, and the nearest busy highway is half a kilometer away.
Environment
Nearby there are shops, supermarkets, cafes and restaurants, post and bank offices, pharmacies. Clinical Hospital No. 5 is one and a half kilometers away.
Within a kilometer radius there is the Turan University, Almaty Medical College, boarding school No. 17, kindergartens "Elephants" and "Koktobe", a private kindergarten Kids Academy, gymnasium No. 30 named after Snegina.
About transport
The stop on Dostyk Avenue can be reached in eight minutes. Several bus routes run here. The movement is organized with a minimum interval of nine minutes.
The railway station "Almaty-2" is almost 8 kilometers away, and the international airport is 19 kilometers away. Almaly metro station is 4.7 km away, which is half an hour away by bus.
LCD features
Residential complex Terencourt Teras consists of four three-storey club-type houses, designed taking into account all modern quality standards.
Houses are built using monolithic-frame technology, which provides high seismic resistance and makes it easier for owners to change the interior layout of housing. The walls are constructed from heat blocks. The facades are faced with travertine and granite, the hall and common areas are finished with marble and granite.
At the entrances to the entrances, glazed doors with insulation are mounted. Despite the low number of storeys, silent elevators are installed in the buildings.
On the territory of the new building
The territory is closed to outsiders and is under round-the-clock security, video surveillance cameras are installed here. Pedestrian paths and driveways are arranged between the houses, lawns are laid out and trees are planted in tubs. Improvement includes:
children's playgrounds with swings and slides;
sports grounds with outdoor exercise equipment;
recreation areas equipped with benches.
The territory of the new building is illuminated with modern street lamps. A large underground parking for 80 cars is being built, which can be reached by elevator from any floor. Another feature of the LCD is spacious roof terraces on the roof of each house, where you can relax with friends on a warm summer evening.
Developer
Details about SABA GROUP KZ
Hotline
Order a free transfer to Terrenkur Terrace
FAQ
Recently viewed
Other objects nearby, Аlmaty
| Month | Total | Credit % | To debt | To percents | Balance |
|---|
Add to list «»?














