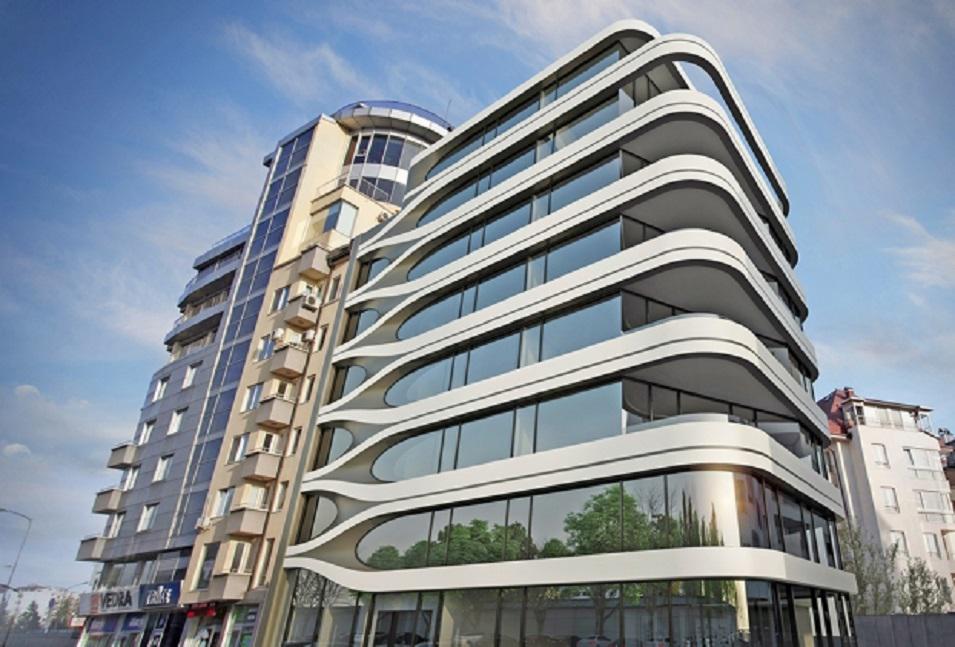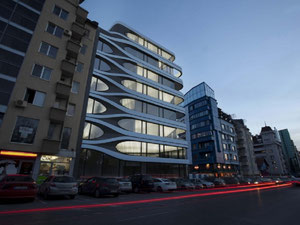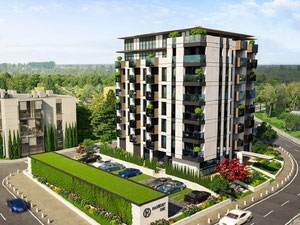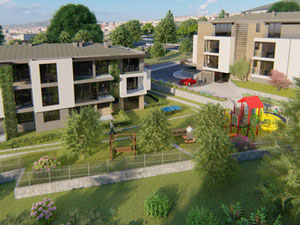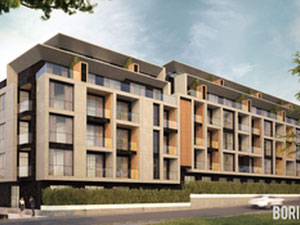B73 in Sofia
Reviews about B73
There are no reviews yet. You can be the first who rates it
Sign in to write a reviewProject info
| Finished at | February 2021 |
| Price , m2 | From 1300$ |
| Buy online | Details |
| Installment plan | — |
| Bank mortgage | |
| Property type | Aparment building |
| Area | from 257.00 m2 |
| Floors | 6 |
| Apartments | 12 |
| Condition | Black walls |
| Construction type | Monolyth |
| Security | — |
| Conveniences |
Parking Underground parking Kids playground Near school Near kindergarten Near supermarket Nearby subway stations |
| Personal discount certificate 300$ | |
| Free consultation | Ask a question |
Promos and discounts for B73
About the project
Luxury residential building B73 is situated in one of the most attractive places in Sofia, №73 James Boucher Blvd., whence its name - B73. In the immediate vicinity is the Marinela Hotel (former Kempinski Hotel). The balance between central location and the presence of green areas has been found. South Park and Borisova Gradina Park are equally close. There are many restaurants, cafes, shops and supermarkets on James Boucher Boulevard. Building B73 is easily and quickly reached from anywhere in Sofia. James Boucher Tube Station is 250 meters away.
Our desire was to design an innovative, memorable building in which design and function work in sync. There is no compromise in the quality of the materials and technologies used. The B73 comes close to a car in terms of design and execution precision.
The building is precisely designed by one of the most renowned companies in the sector - Architectural Studio "STARH" and leading architect Svetoslav Stanislavov.
The property in which the building is situated is a corner with a northwest face to the street and southeast - to the courtyard. In vertical terms, the building is designed with one underground floor and six above-ground floors, the first and last with double heights. All other floors are higher than the norm - 340 cm structurally. The underground floor is provided for a garage and is served by a high-speed car lift. The ground floor is designated for retail space on two levels. On each of the following floors there is only one apartment. The distribution provides a spacious entrance hall, which flows into a living room with a size of 70 m2 and exposure in three geographical directions. There are three more bedrooms with closets and bathrooms, as well as a utility room. Optimal spaces and light flux are leading in housing planning. Only five apartments have been designed in the building, four of which with an area of 257 m2 and one with an area of 383 m2. The large apartment is provided on the top floor, and its living room is on two levels with a total height of 600 cm and a total of five bedrooms.
Developer
It all started more than 29 years ago because we believed that the best way to predict the future was to participate in building it with har…Details about BIGLA 3
Contacts of B73 sales department
Hotline
Order a free transfer to B73
B73 on the map of Sofia
Бул.Джеймс Баучер, Лозенец
FAQ
Other objects nearby, Sofia
| Month | Total | Credit % | To debt | To percents | Balance |
|---|
Add to list «»?

