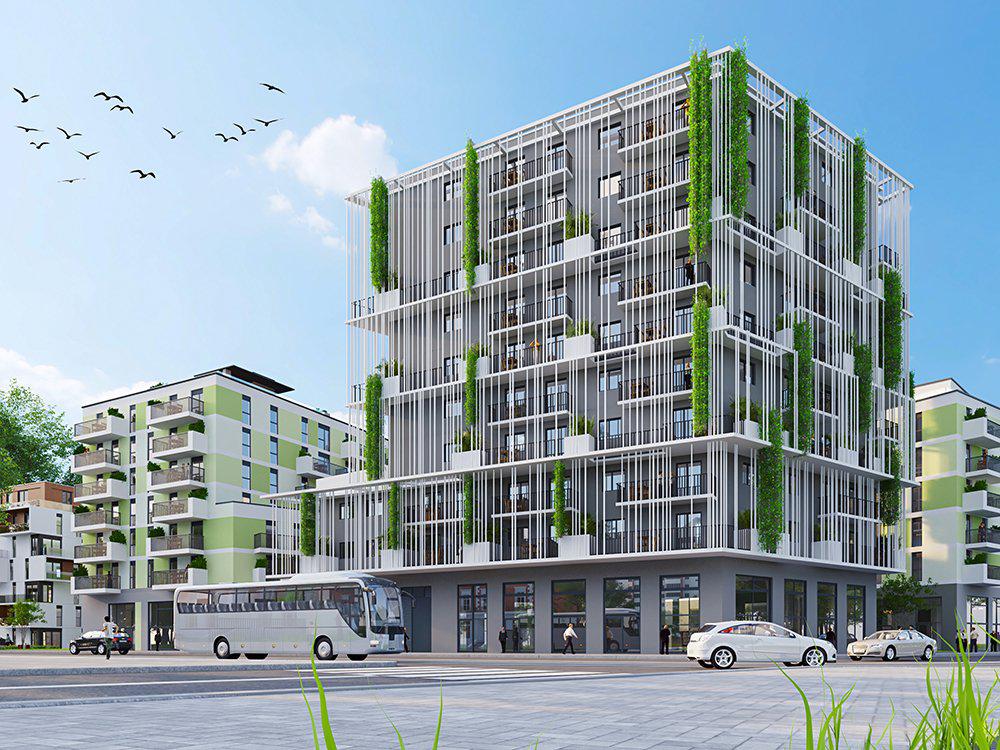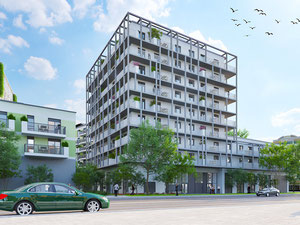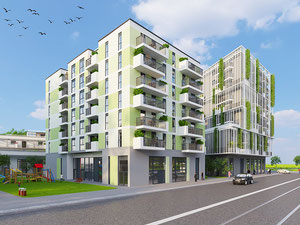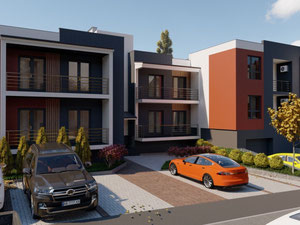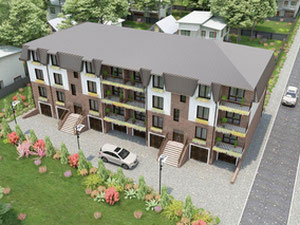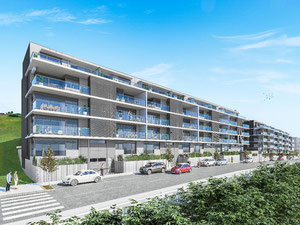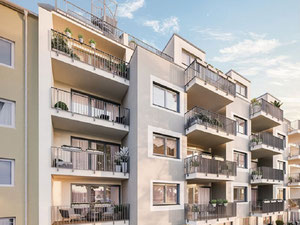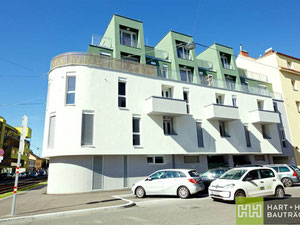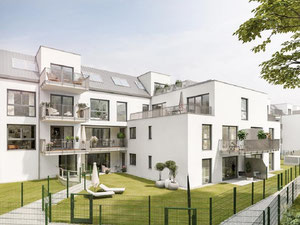An der Schanze 25 in Vienna
Reviews about An der Schanze 25
There are no reviews yet. You can be the first who rates it
Sign in to write a reviewProject info
| Finished at | July 2023 |
| Price , m2 | From 6565$ |
| Housing class | Comfort |
| Buy online | Details |
| Installment plan | — |
| Bank mortgage | |
| Property type | Aparment building |
| Area | from 38.00 m2 |
| Floors | 9 |
| Apartments | 114 |
| Condition | Turnkey |
| Construction type | Monolyth |
| Security | — |
| Conveniences |
Parking Commercial area Kids playground Near school Near kindergarten Near supermarket Near hospital |
| Personal discount certificate 300$ | |
| Free consultation | Ask a question |
Promos and discounts for An der Schanze 25
About the project
In the future, a new, sustainable district with affordable living space and a high quality of life is to be built in the Donaufeld. This also includes the new residential complexes on the Schanze. If necessary, the property can be divided into up to four separate building sites. These four plots are occupied by four different heights and staggered structures with a total of 212 apartments. The external appearance and building volume are also different in each case, with the two diagonally positioned components corresponding to each other and having a similar facade appearance. Components B and C are given their rhythm by a green band running around each floor along the balconies and floor-to-ceiling windows in the facade. The gray facade of component A is elegantly structured by slim, multi-storey bars. This space-forming element offers space for the natural planting, which is considered an independent design element. The white facade of component D is framed with a space grille in front of it. This front structure brings together the balconies and terraces and at the same time serves as a base for the green facade. In all components, each apartment is assigned at least one terrace, balcony, garden or loggia. Particular attention is paid to the greening of the facades and roofs as well as the open spaces between the buildings in order to design the urban living spaces close to nature and to meet the desire for green open spaces. The contemporary facade design integrates the facility into the new, modern residential area and the high-quality, high-quality urban space.
Developer
The teamneunzehn - Group was founded in October 2010 by the Ringsmuth family and is one of the leading full service providers in the real es…Details about Teamneunzehn
Contacts of An der Schanze 25 sales department
Hotline
Order a free transfer to An der Schanze 25
An der Schanze 25 on the map of Vienna
An der Schanze 25, 1210 Vienna
FAQ
Recently viewed
Other objects nearby, Vienna
| Month | Total | Credit % | To debt | To percents | Balance |
|---|
Add to list «»?

