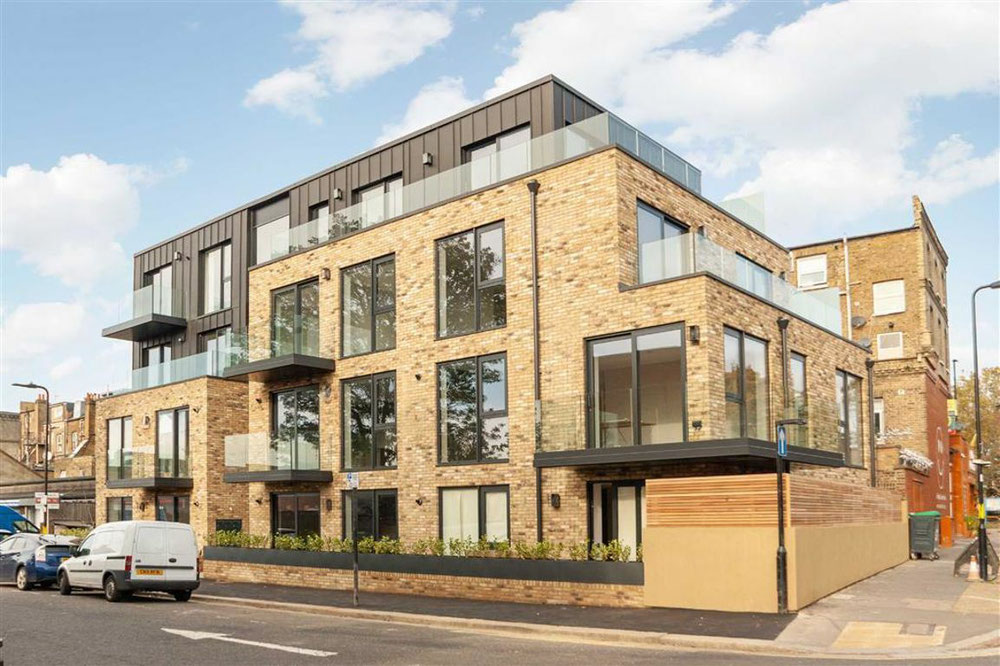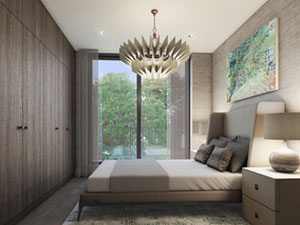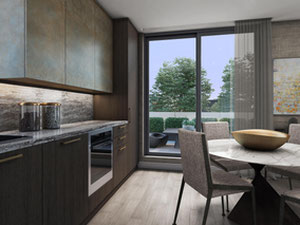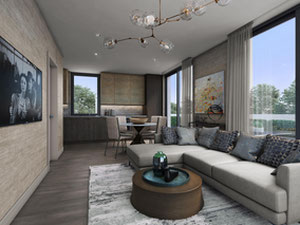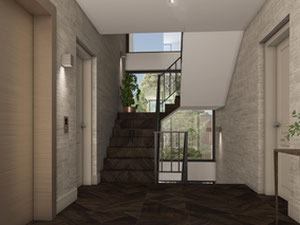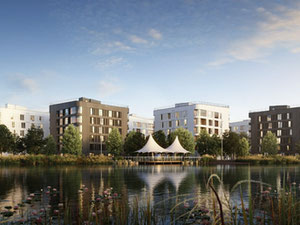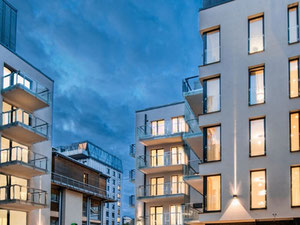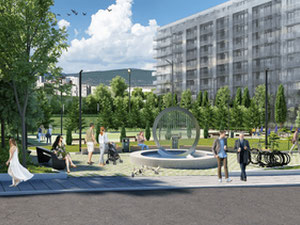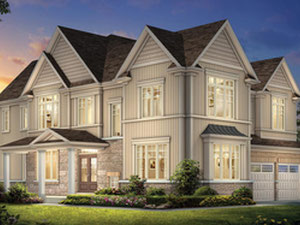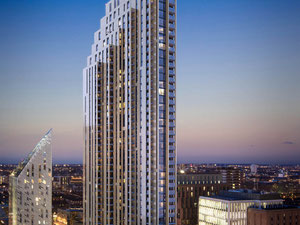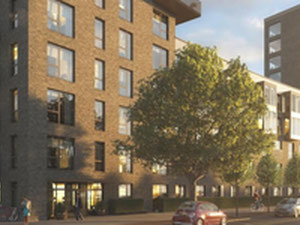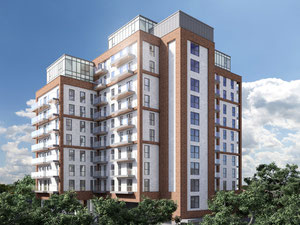Larden Hall in London
Reviews about Larden Hall
There are no reviews yet. You can be the first who rates it
Sign in to write a reviewProject info
| Finished at | December 2019 |
| Price , m2 | From 10881$ |
| Housing class | Comfort |
| Buy online | Details |
| Installment plan | — |
| Bank mortgage | |
| Property type | Aparment building |
| Area | from 40.30 m2 |
| Floors | 4 |
| Condition | Turnkey |
| Construction type | Monolyth |
| Security | — |
| Conveniences |
Parking Kids playground Near school Near kindergarten Near supermarket Near hospital |
| Personal discount certificate 300$ | |
| Free consultation | Ask a question |
Promos and discounts for Larden Hall
About the project
Larden Hall is nestled in Acton, a large residential suburb in the London Borough of Ealing. The new complex benefits from an abundance of wonderful amenities nearby, ranging from artisan cafes and vibrant food shops lining Askew Road to the popular Westfield shopping centre and various boutiques, restaurants, and bars of Chiswick. To get a temporary reprieve from the hustle and bustle of the city, you can hide away in Acton Park, a large community park filled with lush greenery that accommodates a playground, a pond, a bowling green, and a collection of tennis courts for those who are up for some healthy competition. There is also a fun miniature golf course.
Acton is well-connected to other corners of London. The closest station to Larden Hall is Acton Central, which offers Overground services. Linked to North London Line, the station provides easy access to Willesden Junction, Stratford, and West Hampstead, among other destinations. A short walk away, the Stamford Brook tube station offers access to the District Line, which connects the area to central London.
What are the architectural features of Larden Hall?
The 4-storey building of Larden Hall is perched at the corner of Essex Park Mews and Larden Road. The asymmetrical façade features contemporary London stock brick, accentuated by grey zinc & seam at the top levels, adding some warehouse-like aesthetics into the building’s urban chic look. The enormous floor-to-ceiling windows flood the apartments with an abundance of natural light. In addition, Larden Hall comes with a collection of spacious cantilevered balconies that feature frameless glass balustrades.
What is inside?
Larden Hall features an impeccably landscaped planting scheme that brightens up the complex and provides a pleasant place to dwell in. In addition, the new development is equipped with beautifully conceived lighting that complements the architecture and the landscape. Inside, there is a Kone elevator, which provides private access to the 3rd-floor penthouse. As for vehicle facilities, Larden Hall includes a secure bike store. To grand residents some peace of mind, the new complex features CCTV cameras.
Developer
Details about Zulufish
Hotline
Order a free transfer to Larden Hall
Larden Hall on the map of London
Essex Park Mews, W3 7RJ
FAQ
Recently viewed
Other objects nearby, London
| Month | Total | Credit % | To debt | To percents | Balance |
|---|
Add to list «»?

