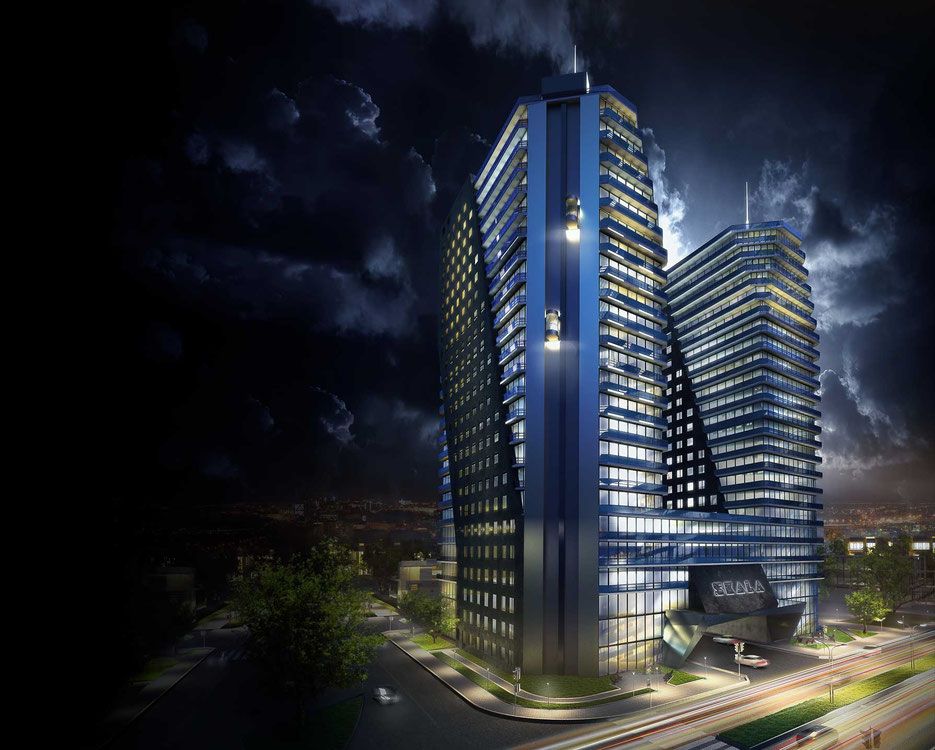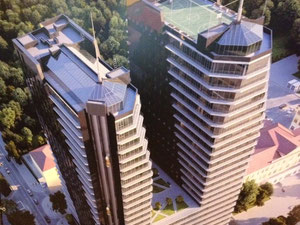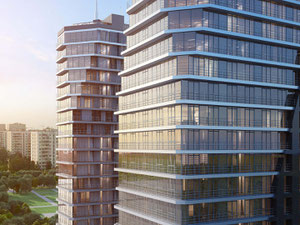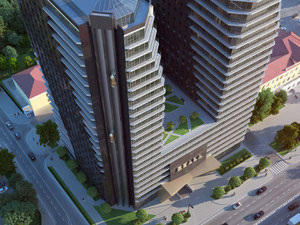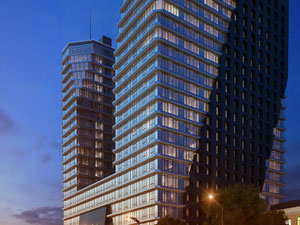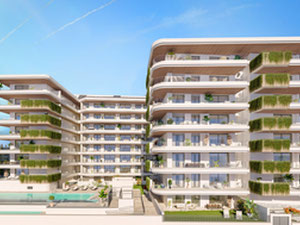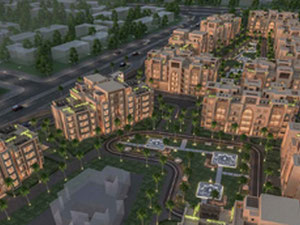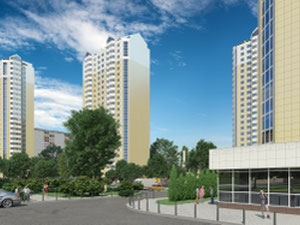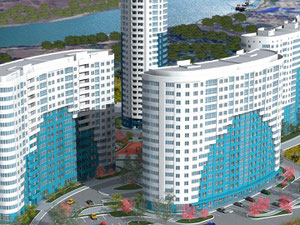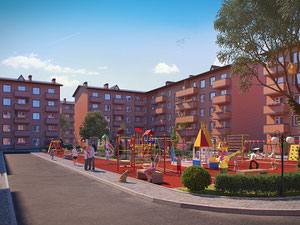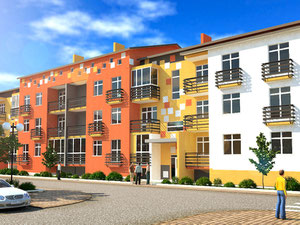Dom Skala in Krasnodar
Reviews about Dom Skala
There are no reviews yet. You can be the first who rates it
Sign in to write a reviewProject info
| Finished at | December 2021 |
| Price , m2 | From 750$ |
| Buy online | Details |
| Installment plan | — |
| Bank mortgage | |
| Property type | Aparment building |
| Area | from 42.00 m2 |
| Floors | 25 |
| Apartments | 426 |
| Condition | Black walls |
| Construction type | Monolyth |
| Security | — |
| Conveniences |
Parking Underground parking Kids playground Near school Near kindergarten Near supermarket Near hospital |
| Personal discount certificate 300$ | |
| Free consultation | Ask a question |
Promos and discounts for Dom Skala
About the project
The residential complex “Dom Skala” is an elite building designed in a modern futuristic style with spacious comfortable apartments of various layouts and formats.
Where is located
Residential complex “Dom Skala” in Krasnodar is located in Tsentralny microdistrict on Severnaya street near the Church of All Saints. This is an area with dense buildings, the City Council is only one and a half kilometers.
What's near
In the neighborhood there are many shops of various profiles, including grocery, as well as a shopping and shopping center with a cinema and a grocery hypermarket. The Central Collective Farm Market and the Krasnodar Circus are four hundred meters away.
In the next building is a comprehensive school. Within a radius of seven hundred meters there are six kindergartens - No. 11, No. 38, No. 127, Kids Planet, Umnichka and Karapuzy.
Transport
Near the house there is a stop of trolleybuses, minibuses and buses. The minimum movement interval is five minutes. From the new building to the bus station "Krasnodar" and the Central railway station, less than six kilometers.
Architecture
Residential complex “Dom Skala” is a two-section building with a height of eight to twenty-five floors with its own infrastructure and a roof, which is being built using advanced technologies and modern high-quality materials.
The appearance of the new building actually resembles a rock or a faceted diamond. Its sections are crowned by two domes with sharp high spiers. The walls of the house are constructed of reinforced concrete and aerated concrete blocks, monolithic reinforced concrete frame provides high strength.
Most of the windows in the building have panoramic glazing with energy-saving double-glazed windows with tinted heat-reflecting coating. The apartments have loggias with panoramic glazing. The house is equipped with high-speed silent elevators and engineering systems.
Beautification
The complex is located on a densely built-up site, so special attention was paid to landscaping. Near the house, driveways and places for temporary parking of guest vehicles are arranged, trees are planted and lawns are broken.
The developer applied several unique solutions, including a recreation area located on the height of the eighth floor with walking alleys, trees and ornamental plants, as well as a sports ground with a football stadium located on the operated roof of the twenty-five-story section. The helipad is located on the operated roof of another section.
The highlight of the new building is a fully automated twelve-level underground parking, in which, leaving the car in the specified place, you can no longer worry about its parking - the robot will park it on its own. The number of parking spaces exceeds the number of apartments in the complex. It offers residents of the house children's centers, an art studio, a higher school of business, a restaurant and much more.
Developer
Details about AXIS Development
Hotline
Order a free transfer to Dom Skala
Dom Skala on the map of Krasnodar
St. Severnaya, 269/3 / St. Aerodromnaya, 2/1
FAQ
Recently viewed
| Month | Total | Credit % | To debt | To percents | Balance |
|---|
Add to list «»?

