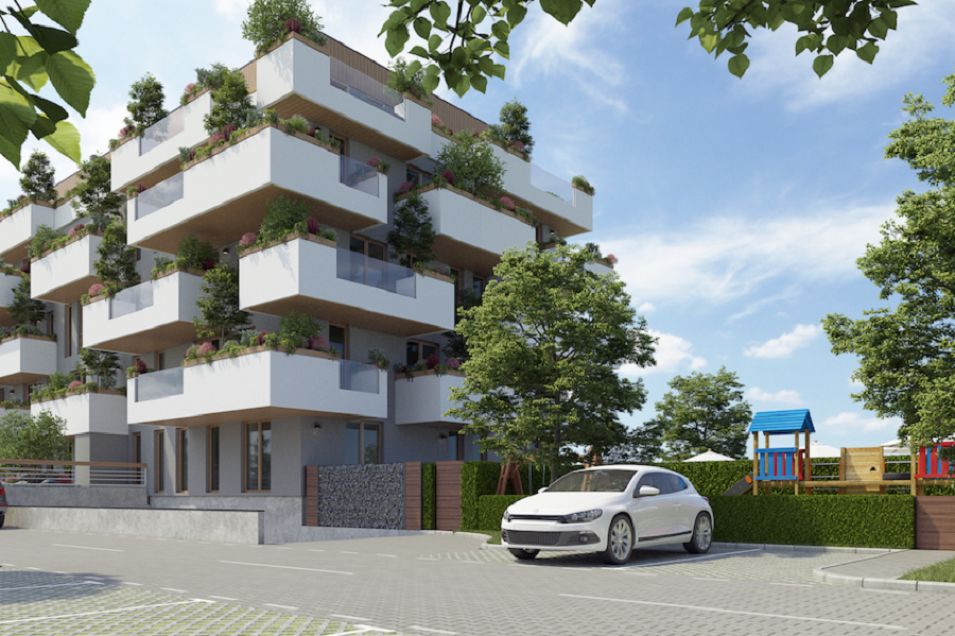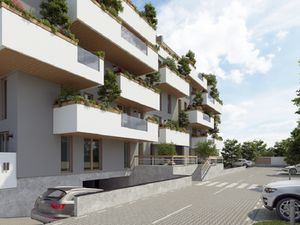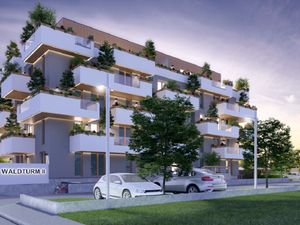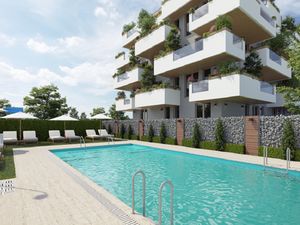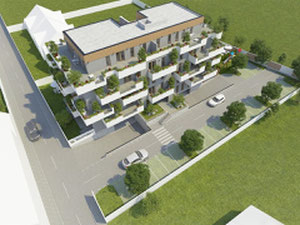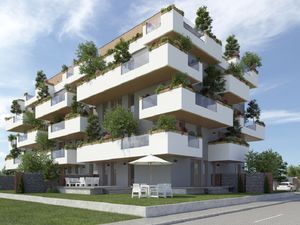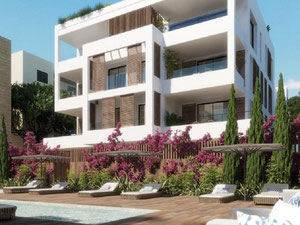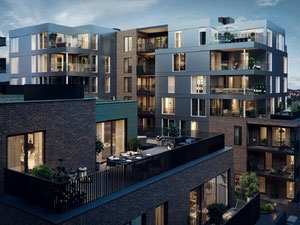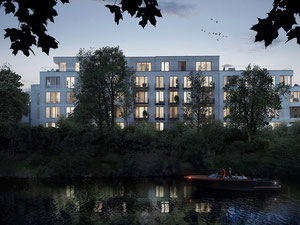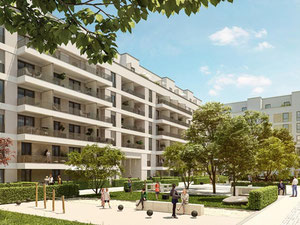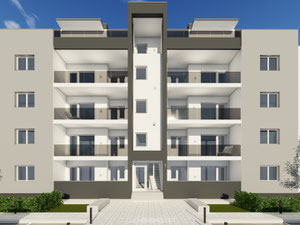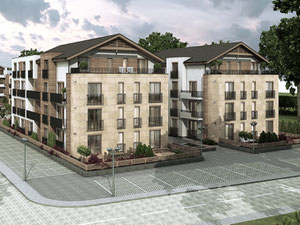Waldturm II in Sibiu
Reviews about Waldturm II
There are no reviews yet. You can be the first who rates it
Sign in to write a reviewProject info
| Finished at | September 2020 |
| Price , m2 | From 1180$ |
| Buy online | Details |
| Installment plan | — |
| Bank mortgage | |
| Property type | Aparment building |
| Area | from 45.00 m2 |
| Floors | 5 |
| Apartments | 22 |
| Building phase | Carcase finished |
| Condition | Black walls |
| Construction type | Brick |
| Security |
Intercom |
| Conveniences |
Parking Underground parking Pool Kids playground Near school Near kindergarten Near supermarket Near hospital |
| Personal discount certificate 300$ | |
| Free consultation | Ask a question |
Promos and discounts for Waldturm II
About the project
Location facilities
The residential complex "Waldturm II" is located on Ulmului street, number 36, Tineretului neighborhood in the Țiglari area of Sibiu city. The apartment block is located in an area with a lot of peace and fresh air, here is an area full of relaxation, but offering easy access to all points of interest in the city. Near the complex are also located Țiglari Park and Binder Lake. Also in this area are a few confectioneries and cafes.
Gymnasium School No. 23 is located just a few hundred meters from the house, where children can arrive in 6-7 minutes without transport.
From the housing block to the Țiglari Medical Center, no more than 500 meters are to be traveled.
Beside the house with apartments "Waldturm II" means of public transport and to the historical center of Sibiu is a distance of only 3.5 km from the gate of the residential complex "Waldturm II".
And to the Sibiu International Airport, it is a distance of 6.4 km.
Technical description and layout of the complex
The residential building of the "Waldturm II" project is made with a unique design for the real estate market in Sibiu. And it is built with a Basement + Ground floor + 3 floors and the Fourth floor is withdrawn. The house is made of energy efficient Wienerberger Porotherm brick. For the external thermal insulation system, 10 cm thick polystyrene boards are used. The facade of the residential block is applied with decorative plaster of white color. Inside the residential block are installed post boxes for apartments and the staircase house is completely finished. The exterior carpentry, which is installed in the block, has a PVC profile from REHAU Synego with 8 thermal chambers and 3 sheets of glass with a STO thermal system. The access to the floors is also via the modern lift, which is installed in the block.
The housing complex is designed with underground parking spaces and two access ramps, as well as outdoor parking spaces. In front of the apartment building there is a specially designed playground for children. As well as the territory adjacent to the housing block it is arranged with lawn rolls and has planted green spaces with irrigation facilities. Also in front of the residential block is arranged a hot water pool (where the water will be heated by a special pump), the pool will be arranged with loungers and access to the pool will be strictly controlled by the access cards. All landscaped green spaces and the pool will be maintained and maintained separately by specialized companies. Ulmului street, on which the housing complex is built is completely asphalted and has public lighting, so access to the house is very convenient. The apartments of the residential complex benefit from a system with intercoms installed, connected and put into operation.
Developer
We are a dynamic company, with an increased appetite for development, with a customer-centric approach. We have a management team with more…Details about Gruenwald Immobilien
Contacts of Waldturm II sales department
Hotline
Order a free transfer to Waldturm II
FAQ
Recently viewed
Other objects nearby, Sibiu
| Month | Total | Credit % | To debt | To percents | Balance |
|---|
Add to list «»?

