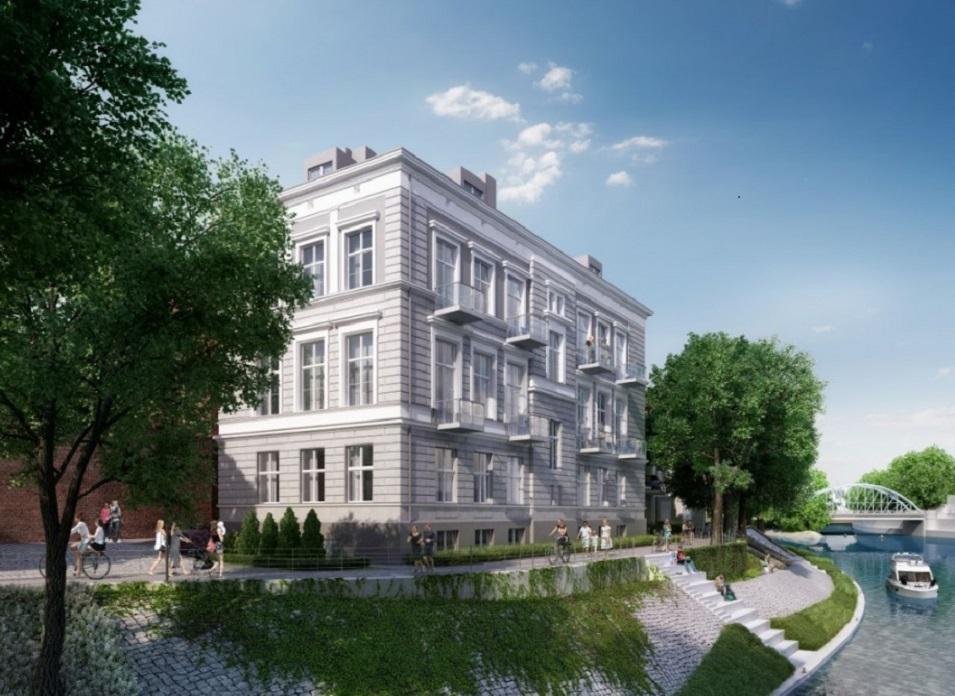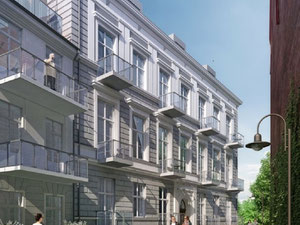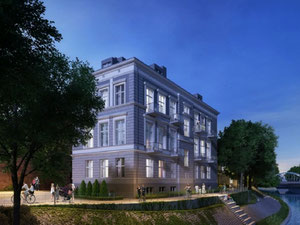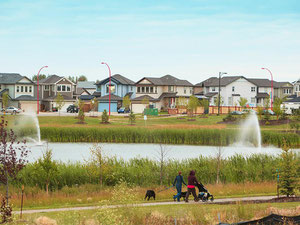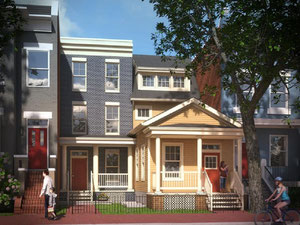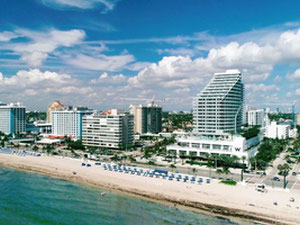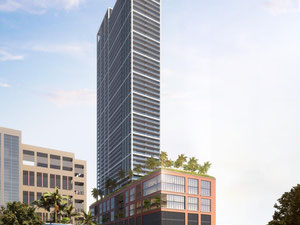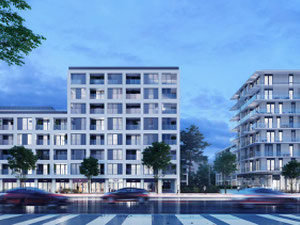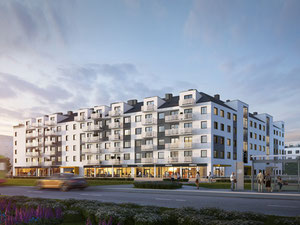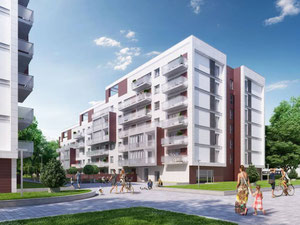Willa Staromiejska in Wroclaw
Reviews about Willa Staromiejska
There are no reviews yet. You can be the first who rates it
Sign in to write a reviewProject info
| Finished at | September 2020 |
| Price , m2 | From 4886$ |
| Buy online | Details |
| Installment plan | — |
| Bank mortgage | |
| Property type | Aparment building |
| Area | from 43.00 m2 |
| Floors | 5 |
| Apartments | 17 |
| Building phase | Carcase finished |
| Condition | Black walls |
| Construction type | Monolyth |
| Security | — |
| Conveniences |
Parking Kids playground Near school Near kindergarten Near supermarket Near hospital |
| Personal discount certificate 300$ | |
| Free consultation | Ask a question |
Promos and discounts for Willa Staromiejska
About the project
About investment
Willa Staromiejska is a restored historic residential and service building from the Bulwar Staromiejski project, implemented in the center of Wrocław, in the buffer zone of the city moat and the Odra River. Bulwar Staromiejski is a total of 14 residential, office and service buildings on an area of over 2.5 hectares. Most of these buildings are historic buildings.
Location
Willa Staromiejska is located at Antoni Cieszyńskiego Street in the Old Town, in the immediate vicinity of the Odra River and the City Arsenal. The area of Bulwar Staromiejski is closed to car traffic. As part of the investment, it is planned to preserve the park with old trees, revitalize the boulevards, refresh the promenade, and make space for the city beach.
The vicinity of the investment
The investment is located directly in the Old Town, there are numerous pedestrian and bicycle paths, parks, cultural and entertainment facilities, including the National Forum of Music, Wrocław Opera, Wrocław Contemporary Theater. E. Wierciński, New Horizons Cinema. There are many restaurants, cafes, pharmacies, drugstores, shops, educational and sports facilities in the area. The nearest shopping centers are Galeria Dominikańska and Renoma.
Architecture
The nineteenth-century historic building of the Villa Staromiejska covers 5 above-ground storeys, formerly the Institute of Pathology was located here. The building was erected in the years 1874-1876 according to the design of Oskar Knorr and Emil Hasenjäger, it is refreshed under the supervision of the conservator. The height of the rooms is up to 5 m. The façade was made in a classic style, the body of the building was enriched with glazed balconies.
Infrastructure of the estate
On the ground floor of the building there are commercial and service premises, heating is provided from the municipal heating network. In the area of the Old Town Boulevard, there are walking and roller-skating paths, a playground for children, a marina by the river, an outdoor gym, fishing stands, and a city beach.
Communication
The investment is well situated in terms of the availability of public transport. Right next to the estate, there is the Wrocław City Bike Station, as well as a tram and bus stop. The proximity of Nowy Świat, Legnicka and Piłsudskiego streets allows for quick access to the Main Railway Station, the airport. Nicholas Copernicus and the rest of the city.
About apartments
The investment includes 17 two- and three-room apartments with areas ranging from 22 to 116 square meters. Some of the apartments have balconies, apartments on the top floor - mezzanines. All apartments are equipped with video intercoms.
Developer
We are a capital group from the development industry with the richest housing offer in the center and prestigious districts of Wrocław, enri…Details about i2 Development
Contacts of Willa Staromiejska sales department
Hotline
Order a free transfer to Willa Staromiejska
Willa Staromiejska on the map of Wroclaw
Stare Miasto, ul. Antoniego Cieszyńskiego, Old Town Housing Estate
FAQ
Recently viewed
Other objects nearby, Wroclaw
| Month | Total | Credit % | To debt | To percents | Balance |
|---|
Add to list «»?

