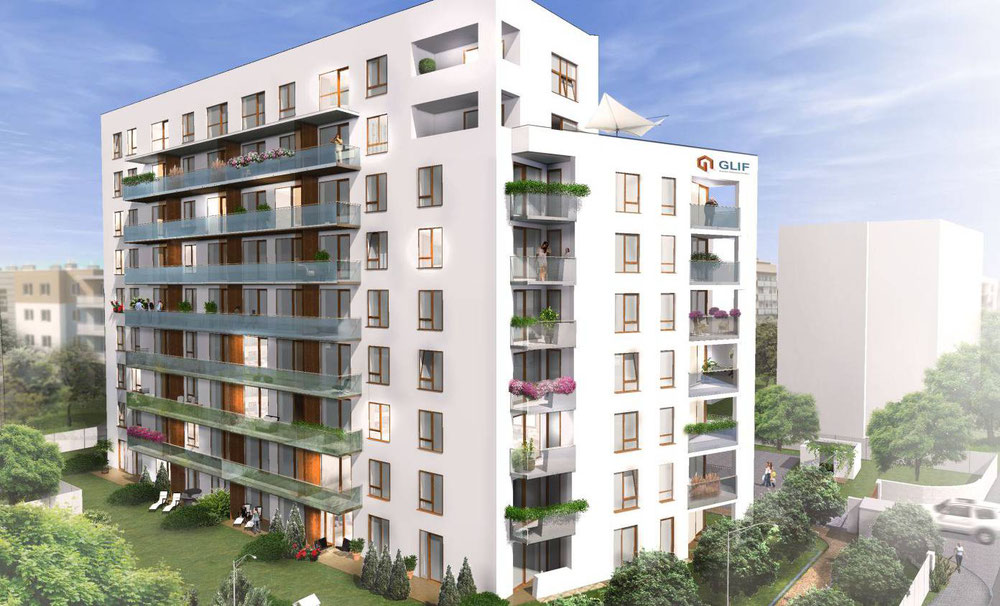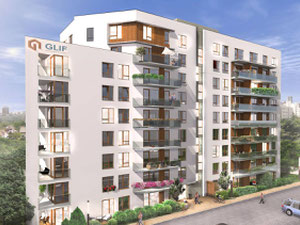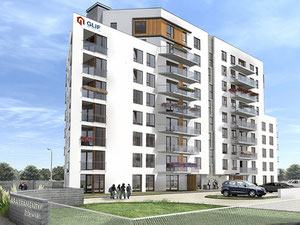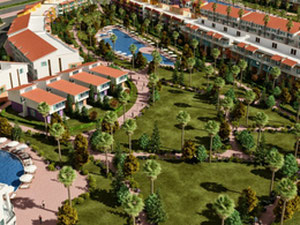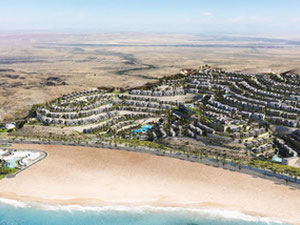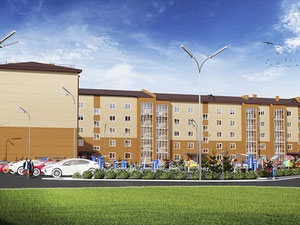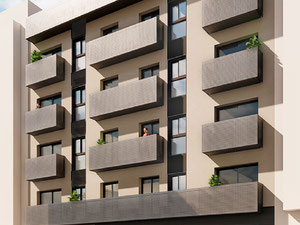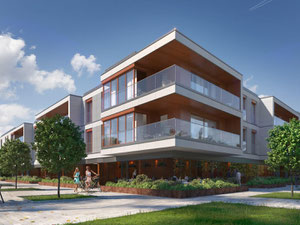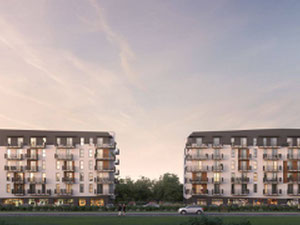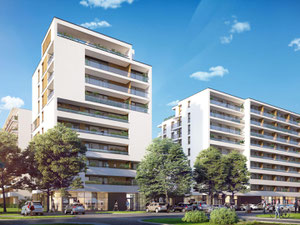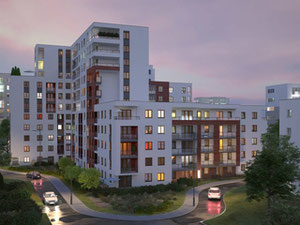Osiedle Zolwia in Warsaw
Reviews about Osiedle Zolwia
There are no reviews yet. You can be the first who rates it
Sign in to write a reviewProject info
| Finished at | December 2019 |
| Price , m2 | From 3220$ |
| Buy online | Details |
| Installment plan | — |
| Bank mortgage | |
| Property type | Aparment building |
| Area | from 43.00 m2 |
| Floors | 8 |
| Apartments | 76 |
| Building phase | Completed |
| Condition | Black walls |
| Ceiling height | 2.70 m. |
| Construction type | Monolyth |
| Security | — |
| Conveniences |
Parking Underground parking Kids playground Near school Near kindergarten Near supermarket |
| Personal discount certificate 300$ | |
| Free consultation | Ask a question |
Promos and discounts for Osiedle Zolwia
About the project
About investment
The Żółwia housing estate is a multi-family building erected in the north-western part of left-bank Warsaw.
Location
The investment is located at Żółwiej Street, in the Chomiczówka area, which is part of the Bielany district of Warsaw. The distance to the center of Warsaw is nearly 9 kilometers. The neighborhood is quiet, allows you to use the city infrastructure, main communication arteries and green areas, it is characterized by dense housing development.
The vicinity of the investment
In the area there are restaurants, medical clinics, pharmacies, medical centers and medical clinics, a church, bank branches and a post office, beauty salons and drugstores, gyms, including an outdoor swimming pool, sports and music schools, a nursery Brzdące na Łącko, kindergarten no. 422, Nursery of Tuptu Chomiczówka (within 550 meters), primary school no. Jerzy Hubert Wagner, AMC non-public primary school, secondary school no. 13 and primary school no. Maria Kownacka (within 1.2 kilometers), Chomicza Park, Warsaw Aero Club. Nearby retail outlets are Żabka grocery stores (350 meters), Bero (700 meters), Carrefour Market (900 meters), Galeria Bemowo with a Cinema City cinema (2 kilometers). The areas of the Kampinos National Park can be reached in about 10 minutes by car.
Architecture
The building with a cascade layout of a simple body and a maximum height of 8 floors is maintained in a modern style. Shades of white dominate the façade finishes, decorative elements in the color of wood and numerous glazing have been added. On the ground floor there is a space for commercial and service premises.
Infrastructure of the estate
The investment has a closed area, pavements, access roads, plant arrangements have been made here, external and internal parking spaces are provided. A silent-running elevator has been installed in the building. The investment is adapted to the needs of disabled people.
Communication
The building is located near Josepha Conrad Street and its intersection with Władysława Reymonta Avenue, Maczka and Powstańców Śląskich Streets, the exit to the S8 expressway and the communication junction at the Kaskada Park. A drive to the very center of Warsaw takes nearly 20 minutes. There are bus stops 200 meters away on line No. 203, 450 meters - city bike station, and 1.3 kilometers - tram stops. The M1 Wawrzyszew metro station is approximately 2.5 kilometers away.
About apartments
The investment includes 76 apartments with an area from 29 to 89 square meters and a layout of 1 to 4 rooms. The apartments on the ground floor have gardens, and the other premises - balconies or terraces.
Developer
Dear Sir or Madam, P.P.U.H GLIF SŁAWOMIR ZIÓŁKOWSKI is a company that started its activity in 1995. The basic profile of the Unit's activit…Details about Glif
Contacts of Osiedle Zolwia sales department
Hotline
Order a free transfer to Osiedle Zolwia
FAQ
Recently viewed
Other objects nearby, Warsaw
| Month | Total | Credit % | To debt | To percents | Balance |
|---|
Add to list «»?

