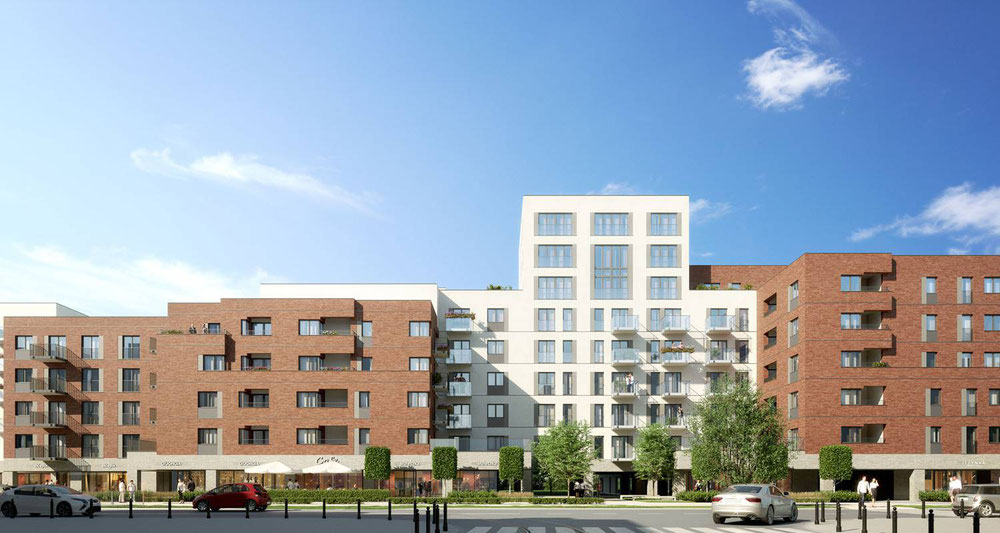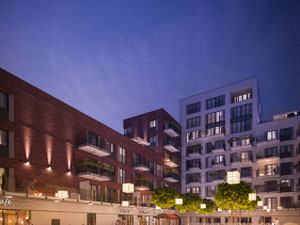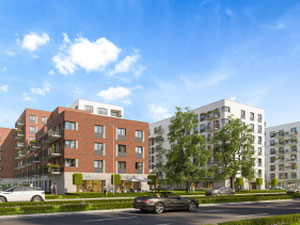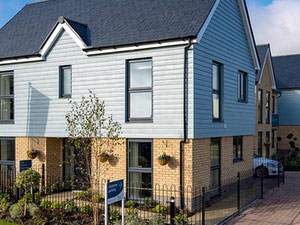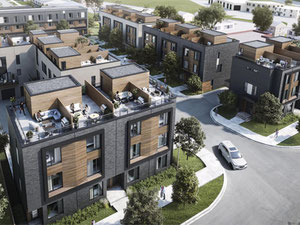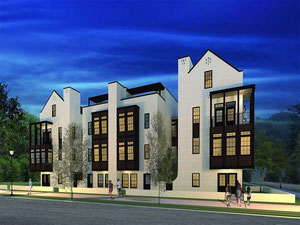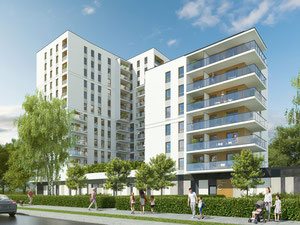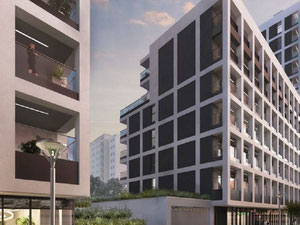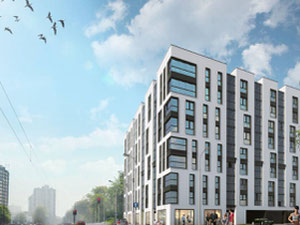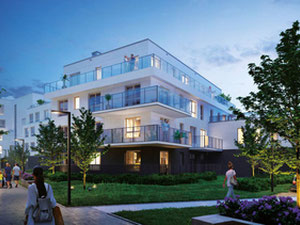Wilenska Express in Warsaw
Reviews about Wilenska Express
There are no reviews yet. You can be the first who rates it
Sign in to write a reviewProject info
| Finished at | March 2021 |
| Price , m2 | From 3220$ |
| Buy online | Details |
| Installment plan | — |
| Bank mortgage | |
| Property type | Aparment building |
| Area | from 27.00 m2 |
| Floors | 3 |
| Apartments | 307 |
| Building phase | Carcase finished |
| Condition | Black walls |
| Ceiling height | 3.50 m. |
| Construction type | Monolyth |
| Security | — |
| Conveniences |
Parking Underground parking Kids playground Near school Near kindergarten Near supermarket Nearby subway stations |
| Personal discount certificate 300$ | |
| Free consultation | Ask a question |
Promos and discounts for Wilenska Express
About the project
About investment
Wileńska Express is a complex of high-standard multi-family buildings located in the central part of right-bank Warsaw.
Location
The investment is located at Wileńska Street within the Nowa Praga area belonging to the Praga-Północ district. The area is characterized by a developed commercial and service, educational, sports and recreational and entertainment infrastructure, the proximity of communication junctions and arteries as well as city park areas.
The vicinity of the investment
Near the complex there are Praski Park with the Warsaw Zoo, walking boulevards on the Vistula River, Praski Port, churches, museums, music clubs, art and language schools, numerous cafes and restaurants, fitness clubs, tennis courts, swimming pools, pharmacies and medical centers, departments banks and post offices, beauty salons, Bazar Różyckiego market, Galeria Wileńska shopping center with a Carrefour supermarket (700 meters), Lidl supermarkets (in the immediate vicinity) and Żabka (500 meters), Biedronka and Groszek (1 kilometer), numerous small grocery stores , kindergartens No. 171 (600 meters), No. 167 and No. 184, Montessori primary school (within 800 meters), primary school No. 258 gen. Jakub Jasiński and primary school no. Henryk Sienkiewicz (1 kilometer).
Architecture
The investment was erected on the revitalized area of the former locomotive shed. Buildings of various heights - from 4 to 8 floors - and a cascade layout are designed in a modern style referring to the industrial character of the area, a simple shape was used, a combination of light plasters and red finishing brick, extensive glazing and partially irregular windows were added. On the ground floor there will be commercial and service space.
Infrastructure of the estate
In the area of the investment, an internal green courtyard with a playground for children, a common recreation area and elements of small architecture was designed, plant arrangements, pavements and access roads were made around the buildings. There are parking spaces in the underground garage. The buildings are equipped with silent elevators.
Communication
The location of the complex enables quick access to numerous communication arteries, such as aleja Solidarności, Śląsko-Dąbrowski bridge, Wybrzeże Szczecińskie, Targowa and Jagiellońska streets. The Warszawa Wileńska Railway Station is 400 meters away, the M2 Dworzec Wileński metro line is 600 meters away, as well as numerous tram and bus stops, and a city bike station. A drive to the center of Warsaw takes nearly 13 minutes.
About apartments
The investment's flats are one, two, three and four-room and three-level five-room apartments. The area of the apartments ranges from 27 to 150 square meters. The apartments have terraces, the other apartments have balconies. Interior finishes of various standards are offered.
Developer
Bouygues Immobilier Polska belongs to the Bouygues industrial group operating in Europe for over 60 years. It was founded in France, today i…Details about Bouygues Immobilier Polska
Contacts of Wilenska Express sales department
Hotline
Order a free transfer to Wilenska Express
FAQ
Recently viewed
Other objects nearby, Warsaw
| Month | Total | Credit % | To debt | To percents | Balance |
|---|
Add to list «»?

