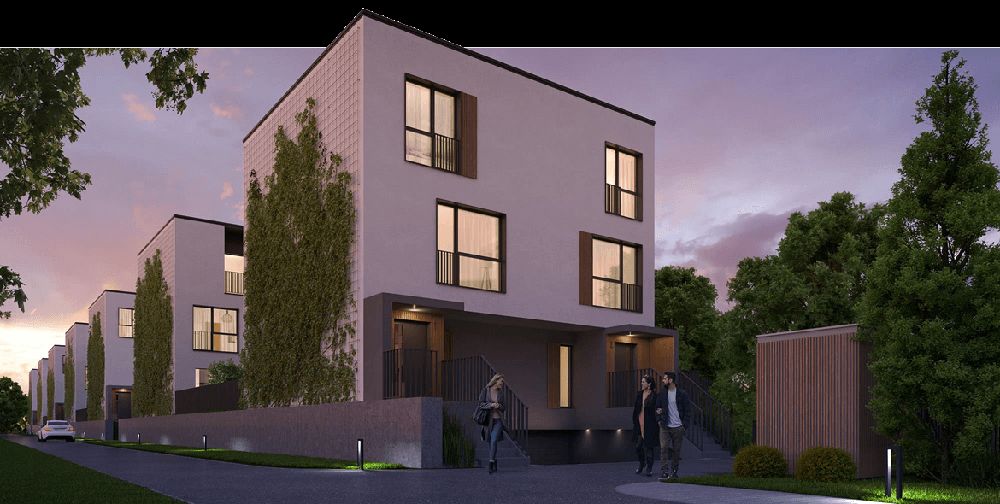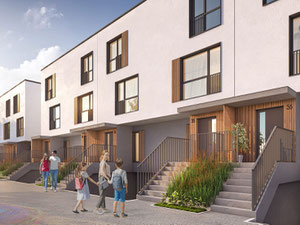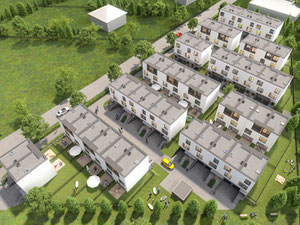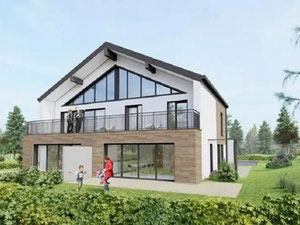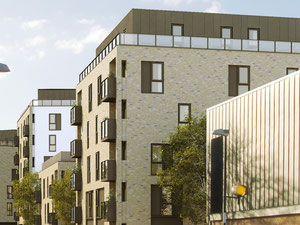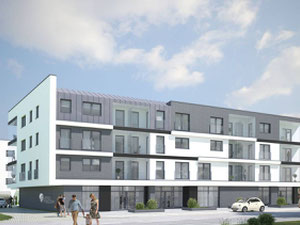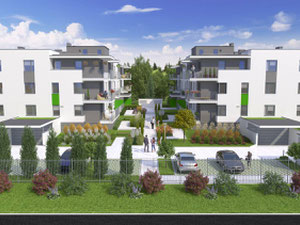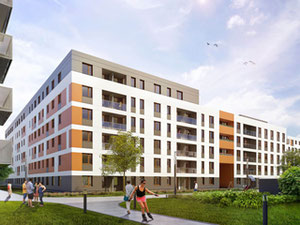Villa De Charme in Warsaw
Reviews about Villa De Charme
There are no reviews yet. You can be the first who rates it
Sign in to write a reviewProject info
| Finished at | September 2021 |
| Price , m2 | From 3220$ |
| Buy online | Details |
| Installment plan | — |
| Bank mortgage | |
| Property type | Aparment building |
| Area | from 152.00 m2 |
| Floors | 2 |
| Apartments | 52 |
| Building phase | Foundation |
| Condition | Black walls |
| Construction type | Monolyth |
| Security | — |
| Conveniences |
Parking Kids playground Near supermarket |
| Personal discount certificate 300$ | |
| Free consultation | Ask a question |
Promos and discounts for Villa De Charme
About the project
About investment
Villa de Charme is an intimate estate consisting of single-family terraced houses, located in the Bemowo district in the west of Warsaw.
Location
The estate is located at Szeligowska Street, within the Chrzanów estate in Bemowo. The area has a commercial, service, educational and communication infrastructure, is surrounded by green areas and is characterized by modern housing development.
The vicinity of the investment
At a distance of 700 meters from the estate, there is a primary school no. prof. Witold Doroszewski, a private primary school Gaudeamus Bemowo and primary school No. 306 are located within a radius of nearly 1.3 kilometers. Fr. Jan Twardowski. There are kindergarten centers in the area: the kindergarten and nursery of Elfika Bemowo (200 meters), kindergarten no. 75 (600 meters), kindergarten no. 336 and kindergarten Little European (850 meters). Near the investment there are restaurants, language schools, cafes, bank branches, beauty salons, drugstores, private medical clinics, a veterinary clinic, a post office, fitness clubs, tennis courts and a church. The Globi, Paulinka, Groszek grocery stores and the Lidl supermarket are located within a radius of about 350 meters, and the City Park Shopping Center with a Biedronka store is located nearly 1.4 kilometers away. The investment is located nearly 2 kilometers from the Jelonki Shopping Center, Tesco hypermarket and Górczewska Park.
Architecture
The project of the investment was prepared by the BDM Architekci studio. The investment consists of two-story buildings made of a simple body in a minimalist modern style. The elevation is finished with plaster, kept in bright colors and enriched with wooden decorative elements. Irregular layouts of windows and large glazing were used.
Infrastructure of the estate
The estate area is closed and fenced, developed with greenery. It has common recreational zones and internal streets. Parking spaces are provided in private underground two-car garages.
Communication
In the vicinity of the estate, there are communication arteries, such as Lazurowa, Połczyńska, Powstańców Śląskich, Górczewska streets and roads No. 719 and S8. A drive to the center of Warsaw, which is about 9 kilometers away, takes nearly 20-25 minutes. There are bus stops near the investment, allowing for no-change access to the center.
About apartments
The residential premises of the investment are four-storey (three above-ground and one underground storeys), five-room single-family terraced houses. The area of the houses varies from 152 to 161 square meters. Each house has a backyard garden with an area of up to 94 square meters and a terrace on the upper floor. Garages with two parking spaces and utility lockers are designed in the underground storey.
Developer
Bouygues Immobilier Polska belongs to the Bouygues industrial group operating in Europe for over 60 years. It was founded in France, today i…Details about Bouygues Immobilier Polska
Contacts of Villa De Charme sales department
Hotline
Order a free transfer to Villa De Charme
FAQ
Recently viewed
Other objects nearby, Warsaw
| Month | Total | Credit % | To debt | To percents | Balance |
|---|
Add to list «»?

