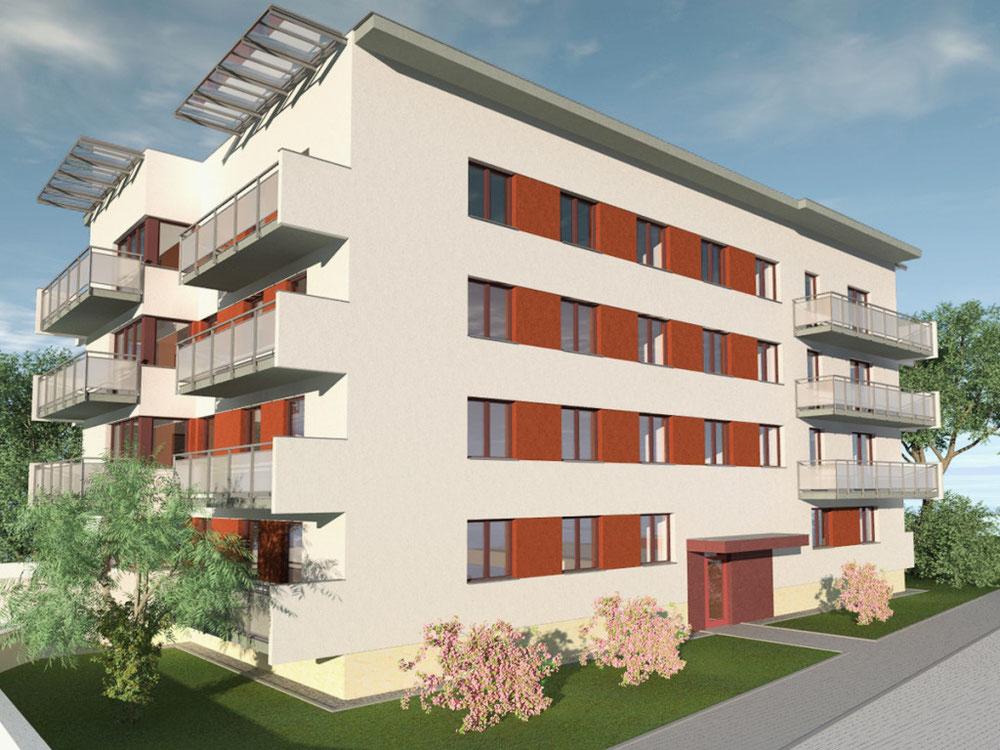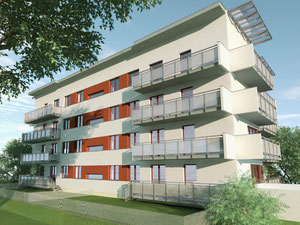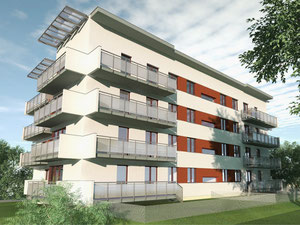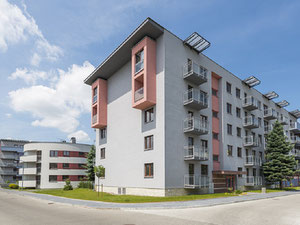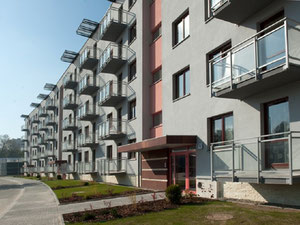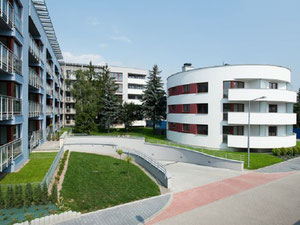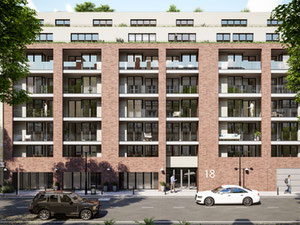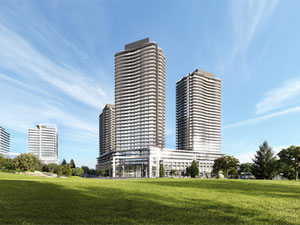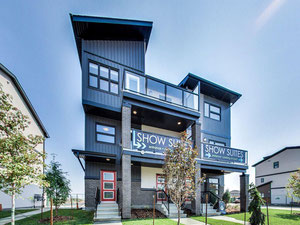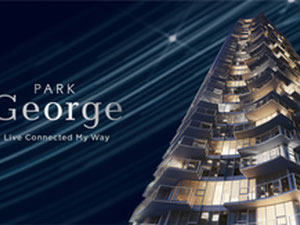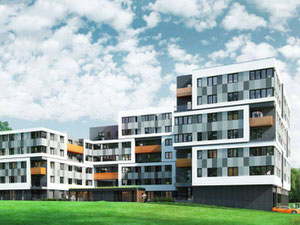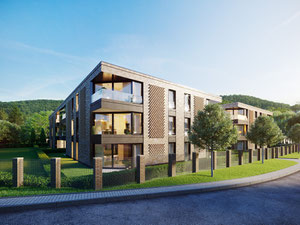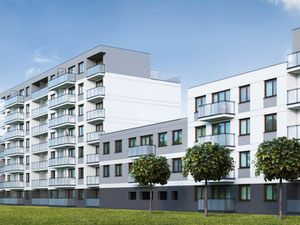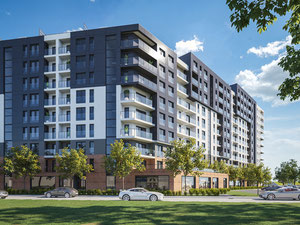Zaczarowany Mlyn in Krakow
Reviews about Zaczarowany Mlyn
There are no reviews yet. You can be the first who rates it
Sign in to write a reviewProject info
| Finished at | December 2019 |
| Price , m2 | From 3220$ |
| Buy online | Details |
| Installment plan | no |
| Bank mortgage | |
| Property type | Aparment building |
| Area | from 62.00 m2 |
| Floors | 5 |
| Apartments | 96 |
| Condition | Black walls |
| Construction type | Monolyth |
| Security | — |
| Conveniences |
Parking Underground parking Kids playground Near school Near kindergarten Near supermarket |
| Personal discount certificate 300$ | |
| Free consultation | Ask a question |
Promos and discounts for Zaczarowany Mlyn
About the project
About investment
Zaczarowany Młyn is an intimate estate made in low-rise buildings and implemented in stages. It consists of eight multi-family buildings and is located in the Prądnik Czerwony district in the north-east of Krakow.
Location
The estate is located at ul. Lublańska and Jana Kaczara, near the national road No. 79 and park areas. The neighborhood has commercial, service, educational and recreational infrastructure. The estate is about 6 kilometers away from the center of Krakow.
The vicinity of the investment
Near the investment, there is a nursery, Krasnoludków Garden (150 meters), a kindergarten and nursery Fair Play (500 meters), a Ziarenko kindergarten (400 meters), a primary school No. 60 (550 meters), a social primary school No. 7 (900 meters), a school the primary of the Piarist order (1.2 kilometers). In the vicinity there are restaurants, cafes, pharmacies, doctor's offices, a sports club, a gym, squash courts, a veterinary clinic, a post office, a church, an Obi shop, departments of the University of Agriculture, Żabka grocery stores (400 meters), Lewiatan (450 meters) , Tesco supermarket (500 meters). Auchan hypermarket, Krokus and Serenada shopping malls with the Multikino entertainment center are about 1.7 km away. Right next to the estate there is a park of Zaczarowana Dorożki.
Architecture
The author of the architectural design of the investment is Biuro Architektoniczne Ryszard Chmiest. The buildings have two to four floors and are built in a modern style. The façade is finished with plasters in shades of white and gray, with elements of contrasting colors (pink, red). Metal balcony railings with glazing were made. A garage building that serves as an acoustic screen was erected from the road side.
The infrastructure of the estate
The investment area is fenced and partially monitored. There will be parking spaces above ground and in the garage building. The southern border of the estate is fenced with a green acoustic screen.
Communication
The estate is located near the intersection of national roads No. 7 and No. 79, which is a communication junction allowing for quick access to other parts of Krakow and departure outside the city. A drive to the very center takes nearly 15 minutes. Bus stops are available 200 meters from the estate.
About apartments
The size of the flats in the Zaczarowany Młyn investment ranges from 34 to 79 square meters, they are two-, three- or four-room layout, with balconies. Some apartments have two bathrooms.
Developer
Dom-Bud M. Szaflarski Spółka Jawna, established in 1991, is a leading construction company on the Krakow market and a development company wh…Details about Dom-Bud
Contacts of Zaczarowany Mlyn sales department
Hotline
Order a free transfer to Zaczarowany Mlyn
Zaczarowany Mlyn on the map of Krakow
Prądnik Czerwony, ul. Jana Kaczary 1-9
FAQ
Recently viewed
Other objects nearby, Krakow
| Month | Total | Credit % | To debt | To percents | Balance |
|---|
Add to list «»?

