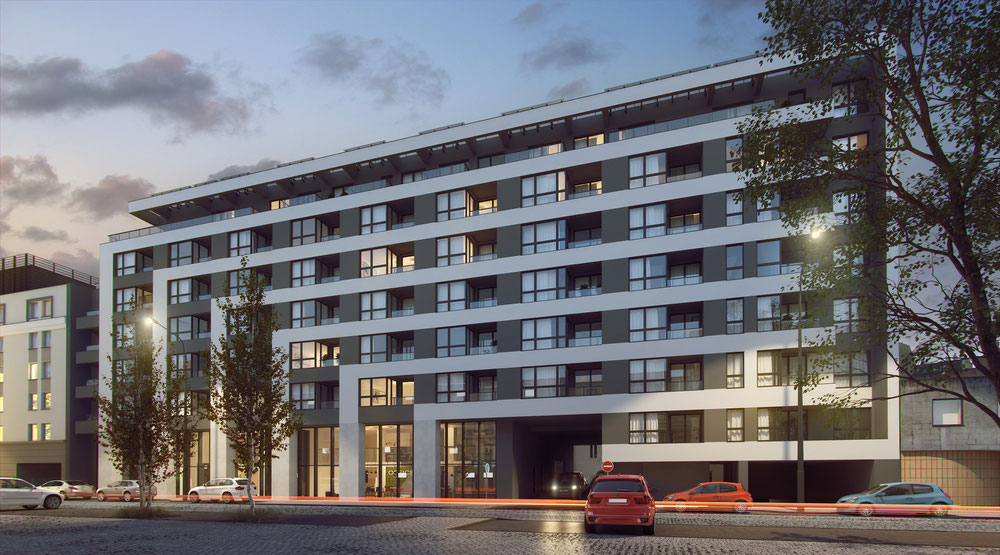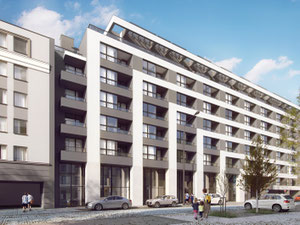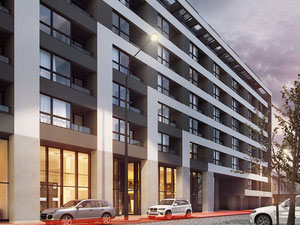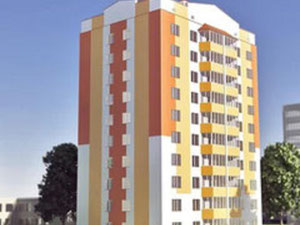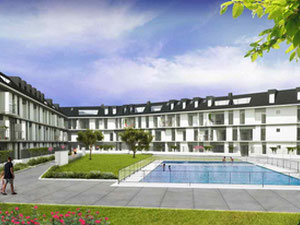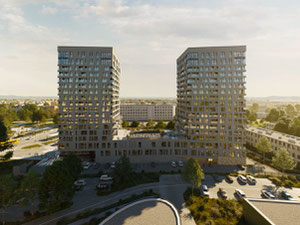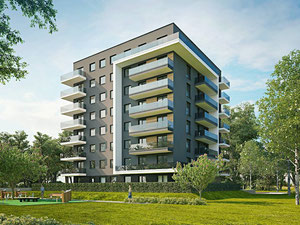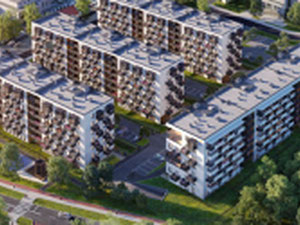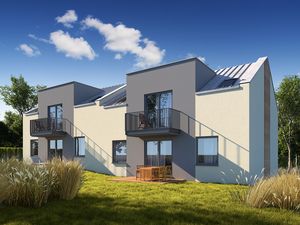Dom przy Filharmonii in Katowice
Reviews about Dom przy Filharmonii
There are no reviews yet. You can be the first who rates it
Sign in to write a reviewProject info
| Finished at | June 2021 |
| Price , m2 | |
| Housing class | No |
| Buy online | Details |
| Installment plan | no |
| Bank mortgage | |
| Property type | Aparment building |
| Area | from 30.00 m2 |
| Floors | 7 |
| Apartments | 105 |
| Condition | Black walls |
| Construction type | Monolyth |
| Security | — |
| Conveniences |
Parking Underground parking Kids playground Near school Near kindergarten Near supermarket |
| Personal discount certificate 300$ | |
| Free consultation | Ask a question |
Promos and discounts for Dom przy Filharmonii
About the project
About investment
Dom Przy Filharmonii is a high standard investment located in the central part of Katowice.
Location
The building is located at 10 Opolska Street in Katowice's Śródmieście district, 1.3 kilometers from the city center. The area is characterized by historic buildings, developed commercial and service, entertainment, educational and health infrastructure, and the proximity of the city's major hubs and arteries.
The vicinity of the investment
Near the building there are numerous cafes and restaurants, the Silesian Philharmonic, pharmacies, medical centers, beauty studios, gyms, cinemas, churches, art galleries, language and art schools, bank branches and post offices, university departments, Galeria Katowicka (500 meters) , grocery stores Żabka, Biedronka, Groszek, Stokrotka (approx. 350 meters), Lidl supermarket (600 meters), Altus shopping mall (1 kilometer), Silesia shopping center (2 kilometers), High School No. 8 with Bilingual Branches for them. Maria Skłodowskiej-Curie (350 meters), III Secondary School for them. Adam Mickiewicz (450 meters), primary school No. 10, municipal kindergarten No. 45 and municipal nursery (600 meters). Nearby walking areas include the Friends of Miszkolec square, Powstańców Śląskich Park, and Alojzy Budniok Park.
Architecture
The six-story building is erected in a modernist architectural style with the use of a simple body, regular geometric shapes, a combination of black and white colors in the facade finishes, numerous glazing and facade illumination. On the ground floor there are commercial and service premises. There is a green area on the roof.
The infrastructure of the estate
There are sidewalks, lawns and an access road around the building. There are parking spaces in the underground car park. There is a reception in the building and silent elevators are installed. There is a shared garden on the roof of the building with a covered gazebo and illuminations.
Communication
The building was erected in close proximity to such arteries and communication junctions as Goeppert-Mayer, Sokolska, Chorzowska streets, Jerzego Ziętka roundabout, and Drogowa Trasa Średnicowa streets. The main railway station is situated 600 meters away, numerous bus and tram stops are available at Plac Wolności, 300 meters away from the investment.
About apartments
The investment consists of 105 flats - studios, two- and three-room premises and four-room apartments located on the top floor. The size of the apartments ranges from 29 to 78 square meters. All apartments are equipped with balconies or loggias, the apartments have private terraces.
Developer
Wawel Service is a Krakow developer with a 25-year tradition. During this time, the company completed over 3,500 apartments in the largest P…Details about Wawel Service
Contacts of Dom przy Filharmonii sales department
Hotline
Order a free transfer to Dom przy Filharmonii
Dom przy Filharmonii on the map of Katowice
ul. Opolska
FAQ
Recently viewed
Other objects nearby, Katowice
| Month | Total | Credit % | To debt | To percents | Balance |
|---|
Add to list «»?

