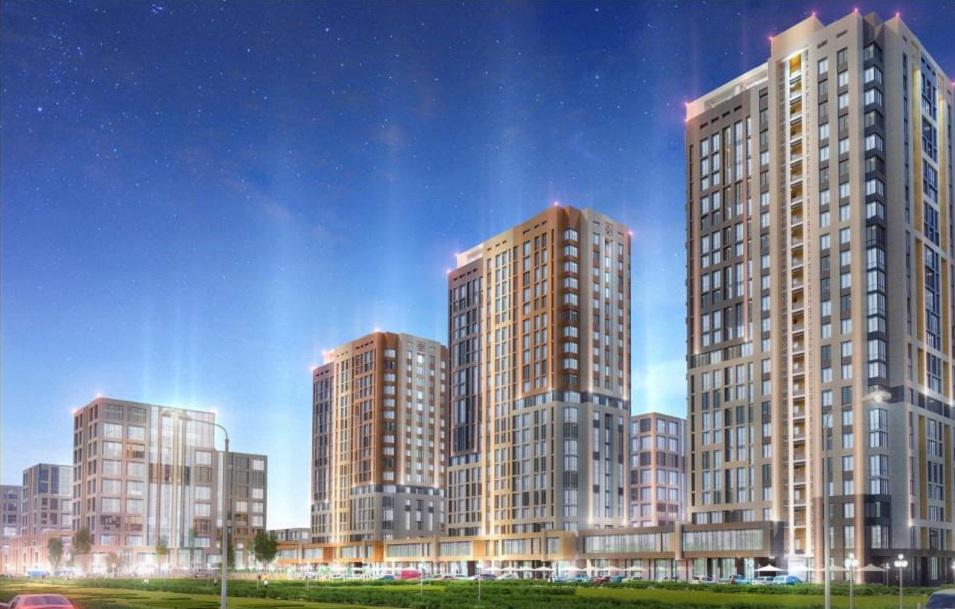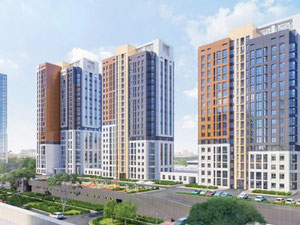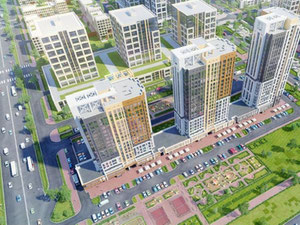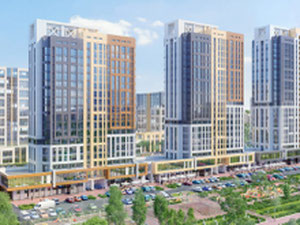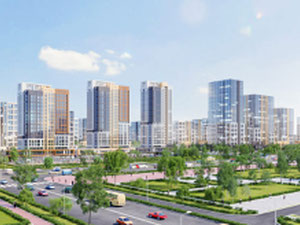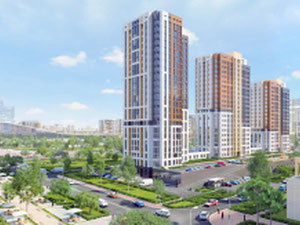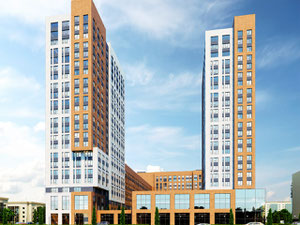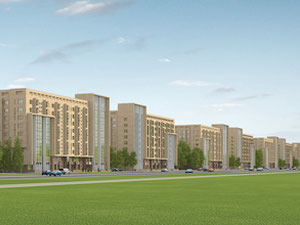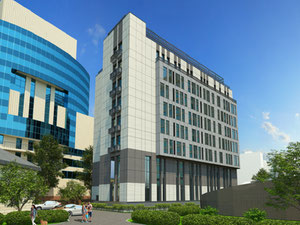Tomiris in Nur-Sultan
Reviews about Tomiris
There are no reviews yet. You can be the first who rates it
Sign in to write a reviewProject info
| Finished at | December 2020 |
| Price , m2 | From 550$ |
| Buy online | Details |
| Installment plan | — |
| Bank mortgage | |
| Property type | Aparment building |
| Area | from 41.00 m2 |
| Floors | 23 |
| Condition | Black walls |
| Ceiling height | 2.80 m. |
| Construction type | Monolyth |
| Elevators | 4 |
| Security | — |
| Conveniences |
Underground parking Kids playground Near school Near kindergarten Near supermarket |
| Personal discount certificate 300$ | |
| Free consultation | Ask a question |
Promos and discounts for Tomiris
About the project
Residential complex “Tomiris” is the third project of the developer ZhSK Orken.
Issuing keys for repair work - Q3 2020. Commissioning (Transfer of apartments to the property) - Q4 2020.
Location
LCD "Tomiris" is being built in the Almaty district of Nur-Sultan (formerly Astana), opposite the railway station "Nurly Zhol" and consists of three single-entrance buildings with a height of eighteen to twenty-three floors. The Ishim River flows in a kilometer; there are several ponds nearby. There are no industrial enterprises nearby.
What's around
A four-minute walk from the station there is a grocery store, 1.5 km there is a supermarket, pharmacy and several other grocery stores. Nearby is a restaurant.
Prior to secondary school No. 57 a little less than 1.5 kilometers, secondary school No. 13 is two kilometers away. About the same to kindergartens "Sun", "Darius", "Bobek" and "Tagolay."
Complex parameters
The houses are designed in a style that combines elements of techno and industrial, and have a flat roof. The basis of the design of each building is a solid monolithic foundation and frame made of high strength reinforced concrete.
The walls are built from a gas block autoclave hardening brand "Ecoton". A high degree of heat and sound insulation is provided by mineral wool, which facades are insulated from the outside. Facing of buildings is carried out by hinged ventilated systems coated with clinker tiles.
Panoramic glazing of balconies and loggias is used, the windows are oversized, providing good insolation of the premises. The houses are equipped with:
- intercom systems;
- world-class silent high-speed elevators - two passenger and two freight at each entrance;
- all utilities, including central heating and hot water.
Beautification
There are concierge rooms at the porches. The two lower floors are given for commercial use - offices, supermarkets, cafes, beauty salons and other infrastructure will be located here. In the stylobate of the complex, a warm underground parking common for all buildings is being built, which can be accessed by elevator from its floor.
The territory of the new building is closed to outsiders, video surveillance is established, the work of the security service is provided. A modern children's play area, a place for rest and sports grounds isolated from the roadway are equipped on the roof of the parking lot. Guest parking spaces are available.
Housing Realization
You can buy an apartment in the residential complex “Tomiris” with improved rough finish, the price of which includes:
- concrete and sand floor screed;
- gypsum plaster on the walls and ceiling;
- mounted heating system with bimetallic radiators;
- plastic windows with double-glazed windows;
steel entrance doors.
The complex has designed housing with an area of 41-75 m2 with one-, two- and three-room layouts in fifteen options, which can be purchased for cash. Information on the sale of apartments in installments and mortgages is available at the office of the company.
Developer
The Orken Housing and Building Cooperative was founded in 2013 with the goal of building prestigious and high-quality business-class housing…Details about Оркен ЖСК
Contacts of Tomiris sales department
Hotline
Order a free transfer to Tomiris
FAQ
Recently viewed
Other objects nearby, Nur-Sultan
| Month | Total | Credit % | To debt | To percents | Balance |
|---|
Add to list «»?

