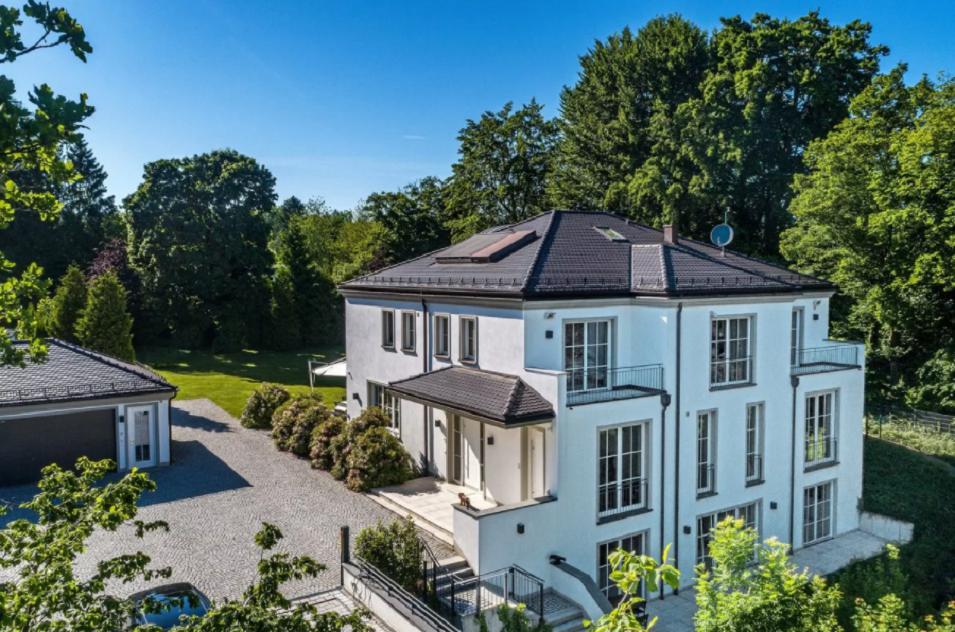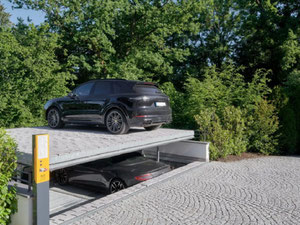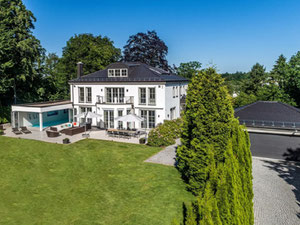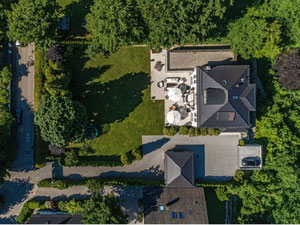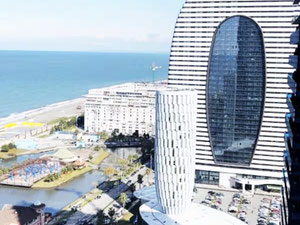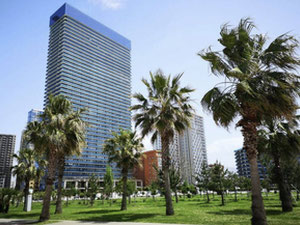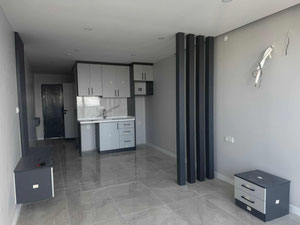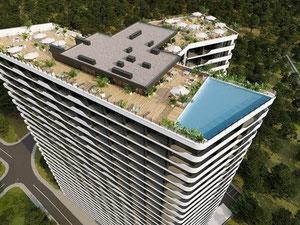Highend-Villa mit Schwimmhalle auf parkähnlichem Grundstück in Gauting
Reviews about Highend-Villa mit Schwimmhalle auf parkähnlichem Grundstück
There are no reviews yet. You can be the first who rates it
Sign in to write a reviewProject info
| Finished at | August 2022 |
| Price , m2 | From 11586$ |
| Buy online | Details |
| Installment plan | — |
| Bank mortgage | |
| Property type | Aparment building |
| Area | from 776.00 m2 |
| Floors | 3 |
| Condition | Turnkey |
| Construction type | Monolyth |
| Security | — |
| Conveniences |
Parking Kids playground Near school Near kindergarten Near supermarket |
| Personal discount certificate 300$ | |
| Free consultation | Ask a question |
Promos and discounts for Highend-Villa mit Schwimmhalle auf parkähnlichem Grundstück
About the project
Furnishing
ground floor
Ceiling heights of up to approx. 3 m on the ground floor, approx. 2.50 m on the lower and upper floors
In-house elevator that connects the lower and upper floors
Smoked oak planks, laid without thresholds, in almost all rooms, white skirting boards with a Berlin profile; Large-format cream-colored fine stone tiles in the bathrooms, carpeting (ObjectCarpet) in the master bedroom
Numerous custom-made fixtures, all with perfect interiors, some with interior lighting: cloakroom lockers in the entrance and in the lock room, cupboards in the storage rooms on the ground floor and first floor, fixtures in the study, library fixtures in the living area, built-in cupboards and two dresser blocks with leather handles in the master dressing room
Carpenter's fitted kitchen (Werkhaus, Raubling) with white, handleless, high-gloss fronts, Nero Assoluto work surfaces and kitchen island including dining area with leather bench, equipped with surface induction hob including hood extractor (Bora), XXL fridge-freezer combination with ice maker, Extra-wide oven, wine refrigerator (all Gaggenau), dishwasher (Miele), two flush integrated sinks, Quooker, garbage chopper, wall-mounted TV, three pendant lights ("Sky Garden" by Flos) and ceiling spots
Flush-mounted loudspeakers (Sonos) in the kitchen and in the dining area
Open fireplace in the living area
Projector and screen that can be lowered into the ceiling in the living area
Flat screen TV that can be lowered into the floor in the living area
Surround sound system in the living area
Swimming pool with code-secured lock, heatable overflow pool (approx. 12 x 3 m), shower, toilet and sound system
Light coves in the entrance, in the kitchen, in the living and dining area and in the master bedroom
Guest toilet, exquisitely designed, on the ground floor
Lock room with (dog) shower and washing machine
White coffered doors, custom-made, some 2.35 m high
Wooden lattice windows, triple glazed and painted white
Metal venetian blinds, electrically operated, on almost all windows (not in the bay of the dining area)
Dimmable ceiling spots in almost all rooms
Underfloor heating throughout the house, individually adjustable via room thermostats
Video intercom with displays in the basement, ground floor and upper floor
Video surveillance by several cameras (including recording) in the outdoor area
Alarm system
Numeric code access system
First floor
Master bathroom, designed with large-format cream-colored fine stone, equipped with a bathtub including indirect plinth lighting, floor-level walk-in shower with Rainsky, two separate washbasins (oak / natural stone), mirrors, exquisite lights (custom-made based on the model in the Cheval Blanc Randheli Resort) and a separate toilet room including bidet
Air conditioning, flush-mounted loudspeakers, wall-mounted TV set, cove lighting and free-standing bed installation with upholstered headboard
Two children's bathrooms, designed in the same way as the master bathroom, one equipped as a shower room and one as a bathtub
Attic
air conditioning
Convertible window with external shading
Garden level
Guest / granny apartment on the garden level, equipped with bathroom (tub and shower) and kitchenette
Additional bathroom with tub and shower on the garden level
Linen is thrown from the first and second floors to the basement
Outdoor area
Garden: large terrace with fine stone flooring and gas connection for grill, BBQ gas grill (Napoleon), robotic lawnmower and irrigation system, garden lighting and sound system
Floodlights around the house
Garage: radio-controlled gate, two parking spaces, high-voltage connection, water connections inside and outside, storage space in the roof storage
Retractable parking system with two spaces
location
Developer
Details about RIEDEL Immobilien GmbH
Hotline
Order a free transfer to Highend-Villa mit Schwimmhalle auf parkähnlichem Grundstück
Highend-Villa mit Schwimmhalle auf parkähnlichem Grundstück on the map of Gauting
Gauting, Germany
FAQ
Recently viewed
| Month | Total | Credit % | To debt | To percents | Balance |
|---|
Add to list «»?

