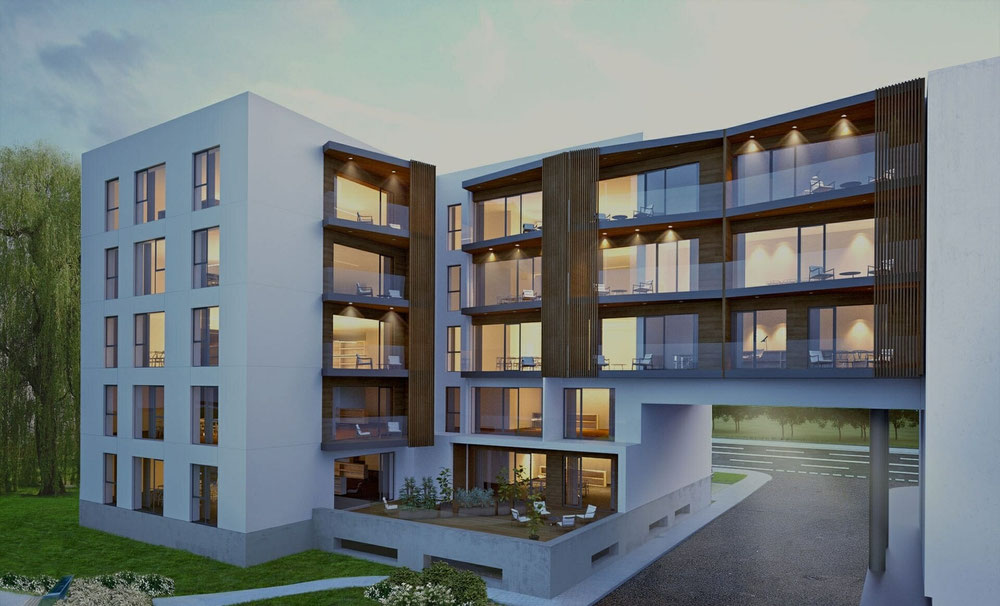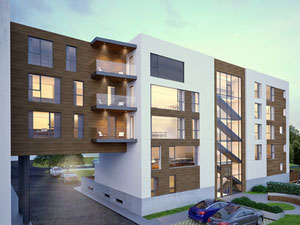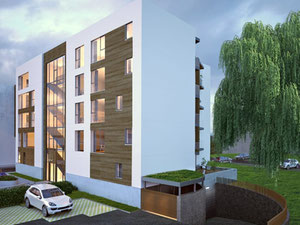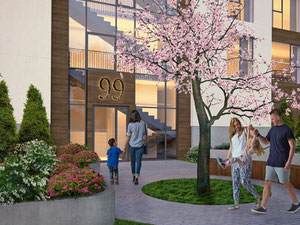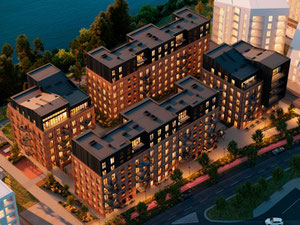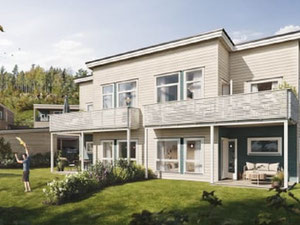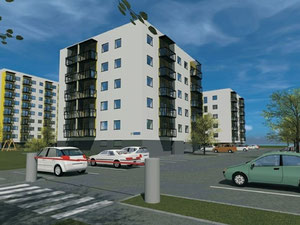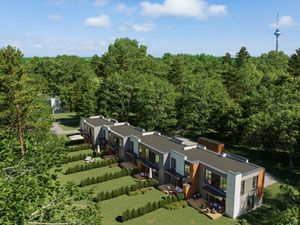Toostuse 99 in Tallinn
Reviews about Toostuse 99
There are no reviews yet. You can be the first who rates it
Sign in to write a reviewProject info
| Finished at | December 2022 |
| Price , m2 | From 2815$ |
| Housing class | Comfort |
| Buy online | Details |
| Installment plan | — |
| Bank mortgage | |
| Property type | Aparment building |
| Area | from 28.00 m2 |
| Floors | 5 |
| Apartments | 27 |
| Condition | Turnkey |
| Construction type | Monolyth |
| Security | — |
| Conveniences |
Parking Kids playground Near school Near kindergarten Near supermarket Near hospital |
| Personal discount certificate 300$ | |
| Free consultation | Ask a question |
Promos and discounts for Toostuse 99
About the project
Tööstuse tn 99 apartment building is designed against the windowless end wall of the existing 5-storey apartment building, which also completes the front of the 5-storey apartment buildings on Tööstuse Street.
The choice of materials used in the exterior finishing is scarce: natural white plastered concrete panel surface (wall), gray concrete surface (plinth), gray-brown glazed wood (various building volumes and balconies) and dark gray details (windows, stains, posts)
The architecture of the building is based on the simple, light plastered volumes of the adjacent buildings. The designed building is also white for the most part. The volume connected to the neighboring house has a return and is covered with a gray-brown glazed wooden board. The high part of the plinth, which also forms the terrace fence on the courtyard side, is made of concrete. Like the outbuildings, the designed building is articulated. On the side of the street, the central glass façade of the wooden-lined staircase and the parts between the windows with wooden boards divide the white building volume. On the courtyard side, the articulation is created by the protruding part of the building and the wooden parts of the balconies.
The sides of the balconies in the inner corner are designed as dark shaded walls to create privacy, while the borders of the balconies are made of clear glass to create space. Glazing of the balconies is not planned. In the case of the planned landfill next to the underground floor of the building, the materials in the main volume of the dwelling (concrete, metal roofing) have been used so that the landfill blends into the building's plinth and does not appear separate from the general architectural solution.
Developer
Details about AleviKinnisvara
Hotline
Order a free transfer to Toostuse 99
Toostuse 99 on the map of Tallinn
Tööstuse 99, Põhja-Tallinn, Tallinn
FAQ
Other objects nearby, Tallinn
| Month | Total | Credit % | To debt | To percents | Balance |
|---|
Add to list «»?

