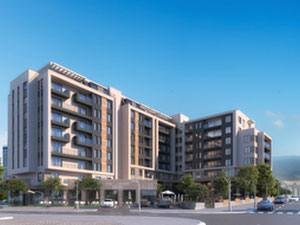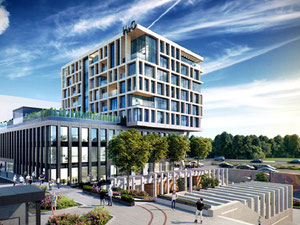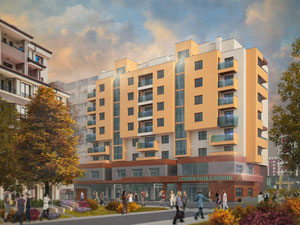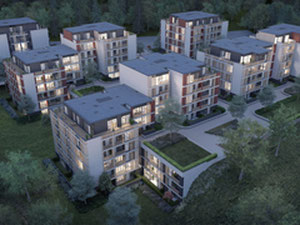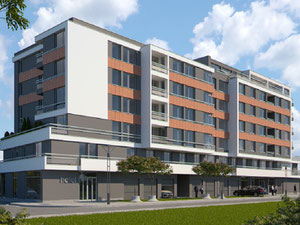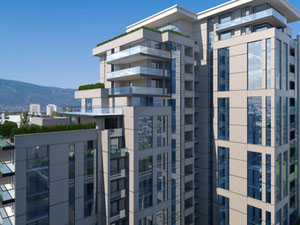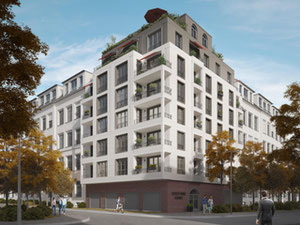Building on Asen Raztsvetnikov Street in Sofia
Reviews about Building on Asen Raztsvetnikov Street
There are no reviews yet. You can be the first who rates it
Sign in to write a reviewProject info
| Finished at | May 2021 |
| Price , m2 | From 1050$ |
| Buy online | Details |
| Installment plan | — |
| Bank mortgage | |
| Property type | Aparment building |
| Floors | 5 |
| Condition | Black walls |
| Construction type | Monolyth |
| Security | — |
| Conveniences |
Parking Kids playground Near school Near supermarket |
| Personal discount certificate 300$ | |
| Free consultation | Ask a question |
Promos and discounts for Building on Asen Raztsvetnikov Street
About the project
The building is located in the southern part of Sofia, in Vitosha district, Lozenets district at 17 Asen Raztsvetnikov Street. Facing Simeonovsko Shosse Blvd. and Asen Raztsvetnikov St., which provides extremely good access to the central part of the city and the main exit arteries of the capital. The location is extremely convenient. Nearby are: shopping and business centers, public transport stop. The street has a well-developed engineering infrastructure, all communications such as: sewerage, water supply, gas, telecommunication routes, have been built and put into operation. The area itself is defined as: preferred for the purchase of basic housing, but no less important is the fact that the area has extremely high levels of apartment rents.
Building concept
The building is located in a plot of land with an area of 1.3 decares, to the east the plot borders with Simeonovsko, to the west with Asen Raztsvetnikov.
The construction of the building is beamless, reinforced concrete. The building is designed with one and two bedroom apartments with the possibility of combining into larger and more spacious apartments, 2 commercial premises, playground and parking spaces and garages in the basement at an elevation of -3.00 m, providing parking for residents and their guests.
The high level of energy efficiency, which is a priority, will be achieved by the use of 25 cm Winenberger brick blocks, thermal insulation panels on the outer walls and the installation of 76 mm PVC profile with protective aluminum cap joinery with triple low emission glazing.
The facade of the building is made of mostly white silicone plaster with details from the architectural design and a ventilated suspended facade with HPL panels.
The roofs are flat with internal drainage, and a complete system of flat roof and heating of the funnels and gutters is applied.
The windows are mostly 2.50 meters high, which will allow for excellent lighting of the homes and panoramic views of the mountains and the city of Sofia.
Developer
Details about NERA
Hotline
Order a free transfer to Building on Asen Raztsvetnikov Street
Building on Asen Raztsvetnikov Street on the map of Sofia
ул. Асен Разцветников №17
FAQ
Recently viewed
Other objects nearby, Sofia
| Month | Total | Credit % | To debt | To percents | Balance |
|---|
Add to list «»?


