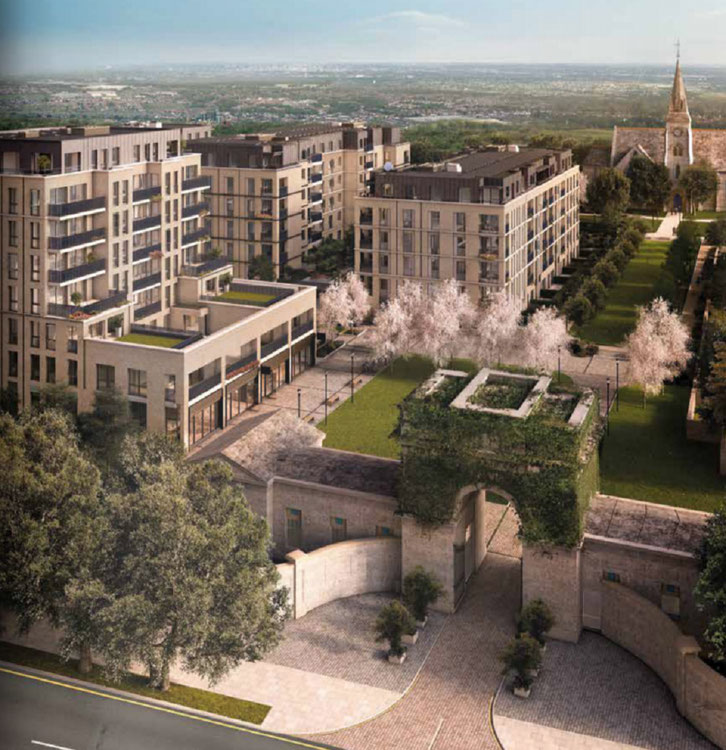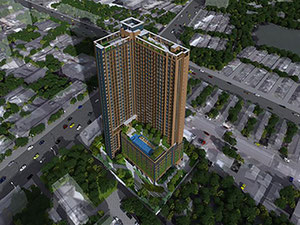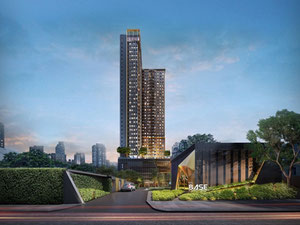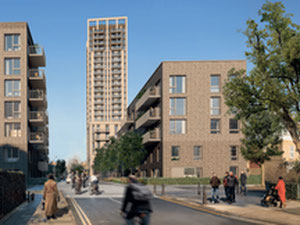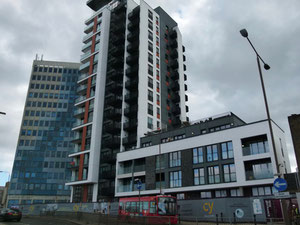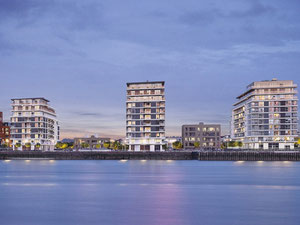St Bernards Gate in London
Reviews about St Bernards Gate
There are no reviews yet. You can be the first who rates it
Sign in to write a reviewProject info
| Finished at | June 2019 |
| Price , m2 | From 11180$ |
| Housing class | Comfort |
| Buy online | Details |
| Installment plan | — |
| Bank mortgage | |
| Property type | Aparment building |
| Area | from 49.30 m2 |
| Floors | 6 |
| Building phase | Completed |
| Condition | Turnkey |
| Construction type | Monolyth |
| Security |
Intercom Reception |
| Conveniences |
Parking Kids playground Near school Near kindergarten Near supermarket Near hospital |
| Personal discount certificate 300$ | |
| Free consultation | Ask a question |
Promos and discounts for St Bernards Gate
About the project
Tucked away from the buzzing streets in the peaceful suburb of London, St. Bernard’s Gate is located in the heart of Ealing, a borough in the western part of the metropolis. The urban village of Hanwell is filled with hidden gems, surrounding the complex with lovely independent shops, cafes, and restaurants.
Aspire St. Bernard’s Gate stands right next to Ealing Hospital on one side and Uxbridge Road Park on the other. Apart from the small green space nearby, the area is home to an amazing collection of parks and natural reserves. Within a 9-minute walk, Brent Lodge Park offers stunning greenery with playgrounds, tennis courts, a multi-use play area, the millennium maze made up of 2000 yews, and Hanwell Zoo. The River Brent runs right through the leafy area of the park, providing beautiful sceneries to gaze at during a tranquil stroll.
St. Bernard’s Gate is provided with amazing transport links to the centre of London and beyond. The Hanwell railway station allows you to get to Paddington in just 15 minutes. In addition, you can reach Heathrow Airport in 20 minutes by car.
St Bernard's Gate is a rectangular-shaped 6-storey mid-rise building with 7 blocks. The brown facade, facing a tree-lined street scene, has black balconies equipped with metal rods and glass entrance doors. Each apartment has access to the terrace, patio, and garden. Brick walls keep the warmth inside the flats, and the double-glass floor-to-ceiling windows enable even distribution of light. Bicycle and motorbike storage, as well as lifts to all floors, ensure convenience to the residents. The building's style perfectly fits the local area, blending in with Southall's landscapes.
The complex has 137 car parking spaces, both on-street and under-croft. There are several recharging points for electric vehicles. St Bernard's Gate is equipped with everything necessary for comfortable living, including bin stores and communal satellite dish with Sky+ provision. The interior designed entrance lobby gives a great first impression of the house and welcomes its residents. Although there is no gym on the complex's territory, there are plans to build one nearby.
Developer
Catalyst is a proud member of the G15 group and is one of the UK’s leading housing providers in London and the Home Counties, managing over …Details about Catalyst New Homes
Contacts of St Bernards Gate sales department
Hotline
Order a free transfer to St Bernards Gate
St Bernards Gate on the map of London
Uxbridge Road, UB2 4FU
FAQ
Recently viewed
Other objects nearby, London
| Month | Total | Credit % | To debt | To percents | Balance |
|---|
Add to list «»?

