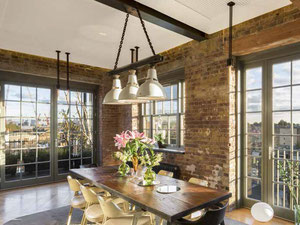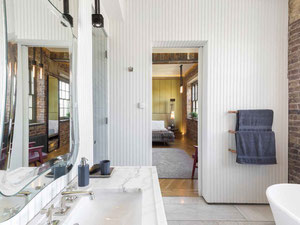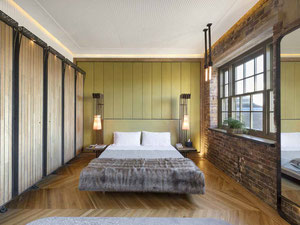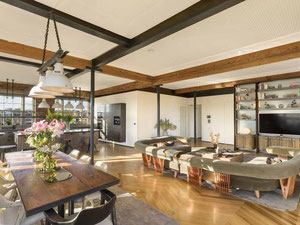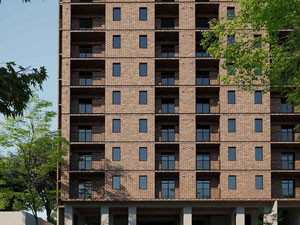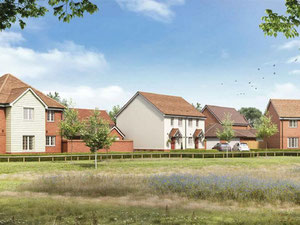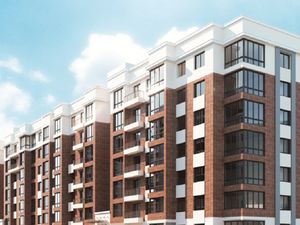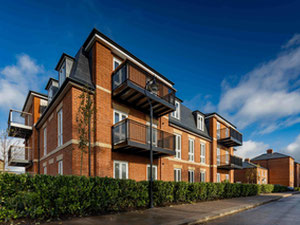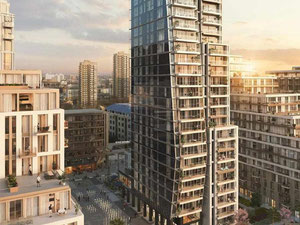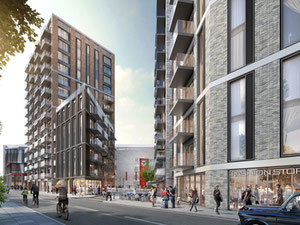Chappell Lofts in London
Reviews about Chappell Lofts
There are no reviews yet. You can be the first who rates it
Sign in to write a reviewProject info
| Finished at | December 2020 |
| Price , m2 | From 19071$ |
| Housing class | Business |
| Buy online | Details |
| Installment plan | — |
| Bank mortgage | |
| Property type | Aparment building |
| Area | from 182.00 m2 |
| Floors | 7 |
| Apartments | 9 |
| Building phase | Completed |
| Condition | Turnkey |
| Construction type | Monolyth |
| Security | — |
| Conveniences |
Parking Kids playground Near school Near kindergarten Near supermarket Near hospital |
| Personal discount certificate 300$ | |
| Free consultation | Ask a question |
Promos and discounts for Chappell Lofts
About the project
The new complex is located in Camden Town, which lies in the heart of the London Borough of Camden. Enjoying the buzz of the city centre, Chappell Lofts is within touching distance of Chalk Farm Road that bustles with shops, pubs, and restaurants. The street accommodates the famous Camden Market, the Stables Market, and Roundhouse, an iconic performing arts and concert venue.
A 10-minute stroll away, Talacre Gardens offers a green retreat, shielding its visitors from the hustle and bustle of the megapolis. Featuring wildflower meadows, flowerbeds, and ornamental gardens, the area is a wonderful place for a tranquil walk or a quick jog. In addition, the park is equipped with high-quality sports facilities for those who pursue an active lifestyle. A bit further away, there are Primrose Hill and the Regent's Park that offer panoramic views of the city alongside lush greenery and a plethora of leisure facilities.
Chappell Lofts puts the whole of central London at your fingertips. Located a stone’s throw away from the new development, Chalk Farm Station provides access to the Northern Line. Within a 10-minute walk, there is also Kentish Town West Station offering Overground services.
What does the exterior look like?
Spread across 7 storeys, the conversion of the famous Victorian-era Chappell Piano has preserved its architectural heritage. The façade features battered brickwork, paying an homage to the industrial past. The building is generously peppered with large sash windows, accentuated by white frames. Boasting retained period features, Chappell Lofts makes a majestic addition to the neighbourhood.
What is on the territory of Chappell Lofts?
The entrance foyer features a concierge, who offers everyone a warm welcome, as well as a Manhattan-style passenger lift and a stunning steel cantilevered staircase.
The lower ground floor at Chappell Lofts is home to the Club Lounge, a cosy area that provides incredible amenities for all residents to enjoy. Sprawled across 2,000 square feet, this VIP entertainment venue accommodates a bespoke cocktail bar/DJ and a top-notch media, sound, and lighting system, allowing residents to host a party for over 100 people or a dinner for up to 50 guests. The 14-feet-high ceilings and impeccable interior design create a unique atmosphere.
Developer
Details about Hallmark Property Group
Hotline
Order a free transfer to Chappell Lofts
Chappell Lofts on the map of London
10A Belmont Street, NW1 8HH
FAQ
Recently viewed
Other objects nearby, London
| Month | Total | Credit % | To debt | To percents | Balance |
|---|
Add to list «»?


