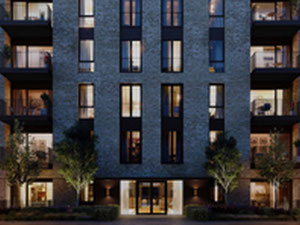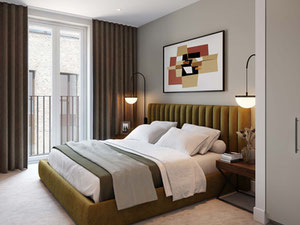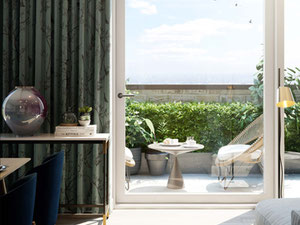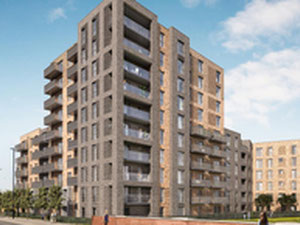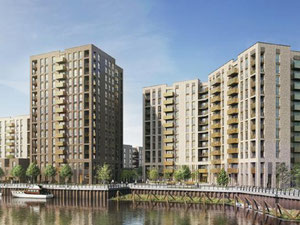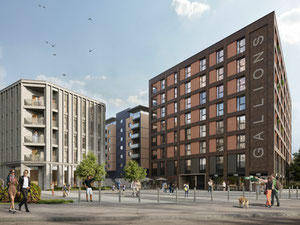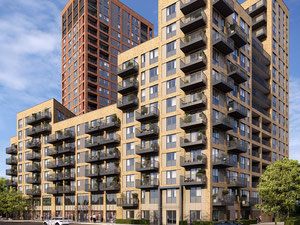Carrick Yard in London
Reviews about Carrick Yard
There are no reviews yet. You can be the first who rates it
Sign in to write a reviewProject info
| Finished at | December 2022 |
| Price , m2 | From 15420$ |
| Housing class | Comfort |
| Buy online | Details |
| Installment plan | — |
| Bank mortgage | |
| Property type | Aparment building |
| Area | from 53.20 m2 |
| Floors | 6 |
| Apartments | 168 |
| Condition | Turnkey |
| Construction type | Monolyth |
| Security |
Intercom CCTV Reception |
| Conveniences |
Parking Kids playground Near school Near kindergarten Near supermarket Near hospital |
| Personal discount certificate 300$ | |
| Free consultation | Ask a question |
Promos and discounts for Carrick Yard
About the project
Located in the City of Westminster, an inner borough of London, Carrick Yard finds itself in the flourishing and vibrant community of Lisson Grove. The area offers a wide diversity of cuisines and cultures, scattered on Church Street with its various markets and little shops.
Bordered by Regent’s Park on the east, Lisson Grove has the Regent’s Canal running through it, providing nature lovers with a place to distract them from the city’s hustle and take a walk among the greenery.
Being part of the City of Westminster has its advantages as the residents of Lisson Grove have no problem finding their way around the city. The neighbourhood is surrounded by four major roads: Park Road, the A2505, Marylebone Road, and the A5. The latter runs as far as Wales while Marylebone Road is a part of the A40 that cuts through seven London Boroughs, from the City of London to Hillington.
What are the project features?
The 6-storey C-shaped building embraces a green courtyard, giving its residents relief from the noise of the city. The façade of Carrick Yard is adorned with sleek floor-to-ceiling windows, cutting through a sandy brick pattern of the walls and providing access to natural light. Painted in the same dark brown colour as the window frames, cantilevered balconies protrude from the face of the building, providing each apartment with some open space that future residents can use as they would like.
What is available on-site?
The entrance lobby is designed in a simple minimalistic style and includes lockable post boxes as well as an on-site concierge. Aside from the courtyard garden, Carrick Yard offers a spacious lounge area with a tranquil space for small gatherings or relaxation. It also provides a comfortable workspace to escape from external distractions and stressors.
For vehicles, the complex offers 76 underground car parking spaces and a secure basement cycle store.
As to security measures, Carrick Yard is equipped with CCTV in the communal areas and an audio and video entry system.
Developer
Details about City of Westminster
Hotline
Order a free transfer to Carrick Yard
Carrick Yard on the map of London
Luton Street, NW8 8RT
FAQ
Other objects nearby, London
| Month | Total | Credit % | To debt | To percents | Balance |
|---|
Add to list «»?


