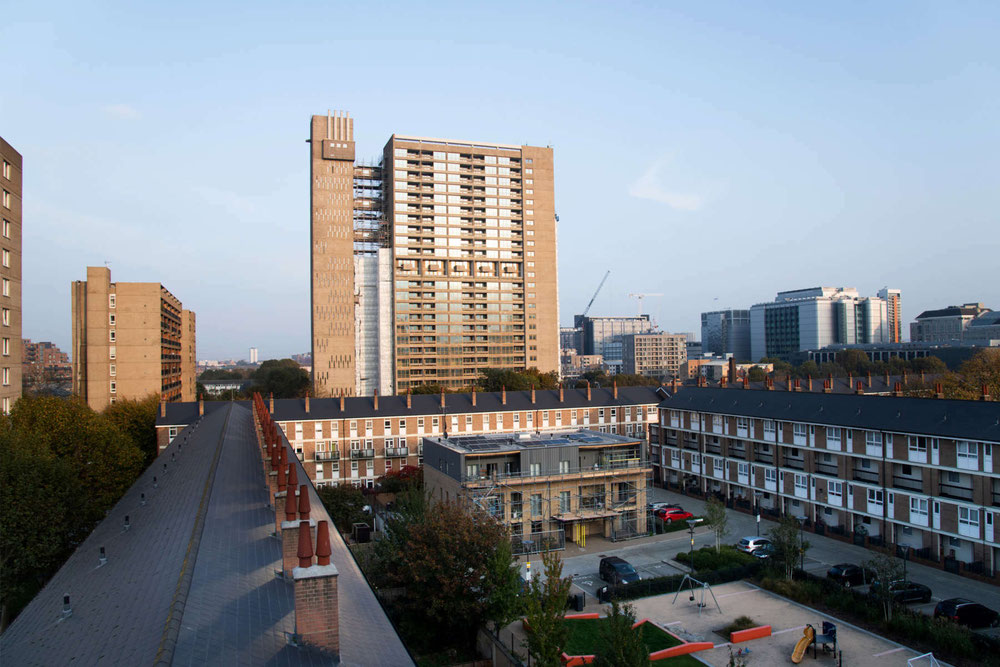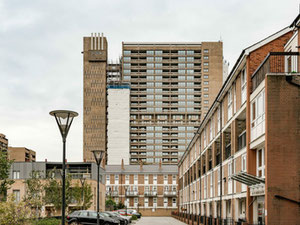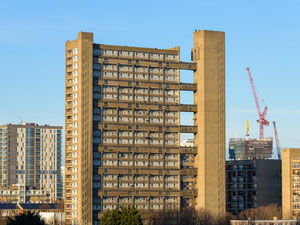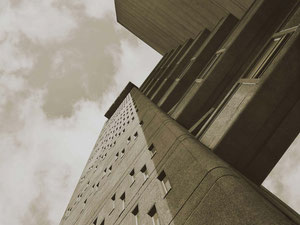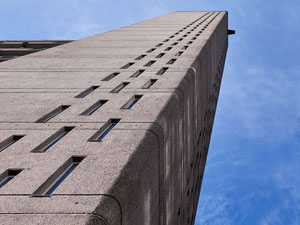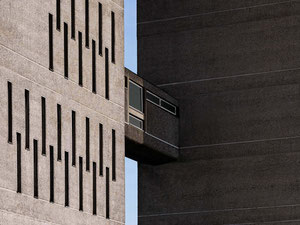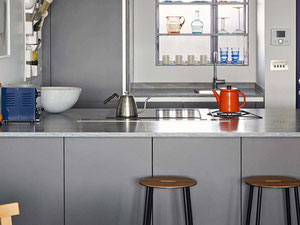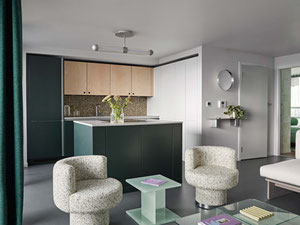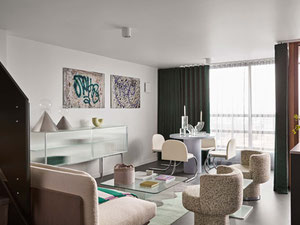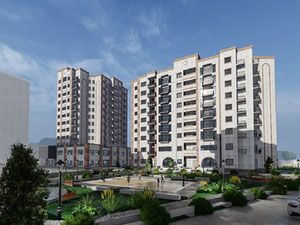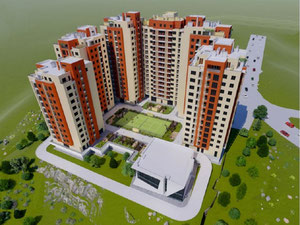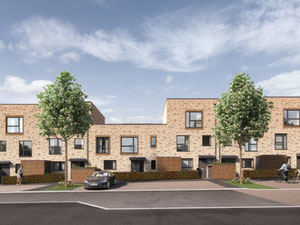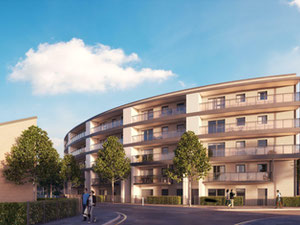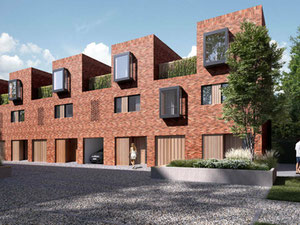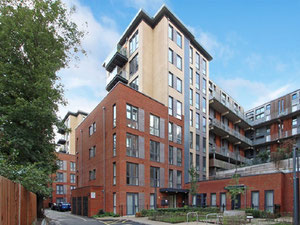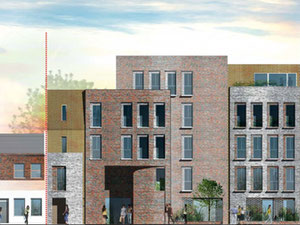Balfron Tower in London
Reviews about Balfron Tower
There are no reviews yet. You can be the first who rates it
Sign in to write a reviewProject info
| Finished at | December 2019 |
| Price , m2 | From 11500$ |
| Housing class | Business |
| Buy online | Details |
| Installment plan | — |
| Bank mortgage | |
| Property type | Aparment building |
| Area | from 42.10 m2 |
| Floors | 28 |
| Apartments | 146 |
| Building phase | Completed |
| Condition | Turnkey |
| Construction type | Monolyth |
| Security |
Intercom CCTV Security Reception |
| Conveniences |
Parking Kids playground Near school Near kindergarten Near supermarket Near hospital |
| Personal discount certificate 300$ | |
| Free consultation | Ask a question |
Promos and discounts for Balfron Tower
About the project
Balfron Tower is located in Poplar in East London, the centre of the borough of Tower Hamlets. The new complex has access to a wide variety of transportation, from buses and light rail to the metro and marina. The Poplar area is distinguished by its proximity to a wide range of city attractions, including museums, galleries and lots of green spaces. The residents of Balfron Tower can walk through the parks and gardens, along the River Thames and enjoy scenic bike rides.
The wide variety of restaurants, cafes and pubs ensures that everyone can find how to spend an evening with friends for all tastes. Shops and malls satisfy any shopping enthusiast. There are many kindergartens, schools, and youth clubs in the vicinity of Balfron Tower for children and teenagers.
What is the architectural style of the building?
Balfron Tower is a 28-storey building dating back to 1967 in the brutalist style. It was designed by Ernő Goldfinger. The building forms a bold sculptural presence in East London. At the moment, thanks to complete restoration and renovation, Balfron Tower has found a new life half a century after its construction. Since the building is a historical monument, every detail of the design of the future residential complex has been carefully thought out. The tall, dark grey tower with many narrow windows stands out against the backdrop of the cityscape and attracts attention. The tower is connected to the main building of the complex by several narrow passages.
Which amenities are on the territory?
In addition to the modern apartments, the new complex has many common spaces, including a culinary room and an adjoining dining room for residents, where various events can be held, a library and a workshop. There is a roof terrace, lifts to all floors and bicycle storage at the residents' disposal. The dwellers can also use the concierge service. Balfron Tower is secured by a video door entry system, CCTV, intruder alarm system, sprinkler system, two escape stairwells and firefighting lift.
Developer
Details about Londonewcastle
Hotline
Order a free transfer to Balfron Tower
Balfron Tower on the map of London
St Leonards Road, E14 0QT
FAQ
Recently viewed
Other objects nearby, London
| Month | Total | Credit % | To debt | To percents | Balance |
|---|
Add to list «»?

