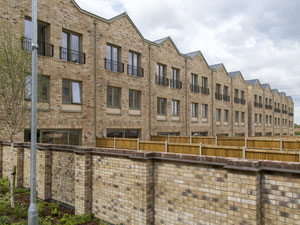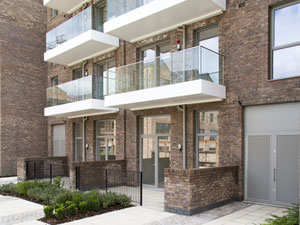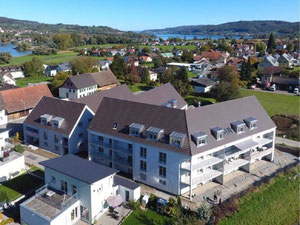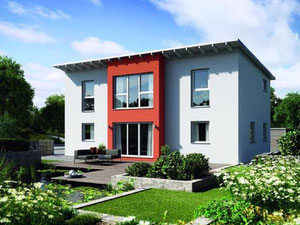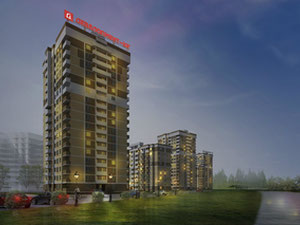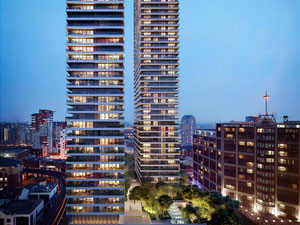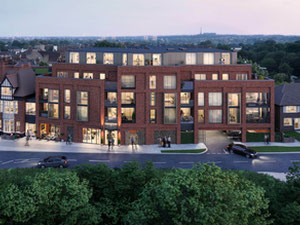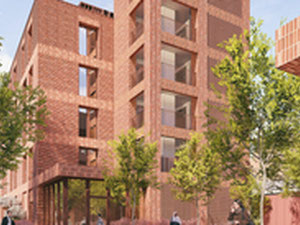Barking Riverside in London
Reviews about Barking Riverside
There are no reviews yet. You can be the first who rates it
Sign in to write a reviewProject info
| Finished at | September 2021 |
| Price , m2 | From 5870$ |
| Housing class | No |
| Buy online | Details |
| Installment plan | — |
| Bank mortgage | |
| Property type | Aparment building |
| Area | from 51.00 m2 |
| Floors | 4 |
| Condition | Turnkey |
| Construction type | Monolyth |
| Security | — |
| Conveniences |
Parking Kids playground Near school Near kindergarten Near supermarket |
| Personal discount certificate 300$ | |
| Free consultation | Ask a question |
Promos and discounts for Barking Riverside
About the project
What is the location of Barking Riverside?
Standing right on the north bank of the River Thames, Barking Riverside belongs to the London Borough of Barking and Dagenham. The complex has a clear view of the river, with only two kilometres separating it from the Thames waters. In addition, a new pier is being developed right outside Barking Riverside as Thames Clippers is planning on including the area into one of its river bus routes.
Apart from strolling alongside the Thames, you can take a break from the city’s noise in the Ripple Nature Reserve that is just 8 minutes away from the complex.
Within a 20-minute walk is the A13 road, which connects the district to the very heart of central London and can be used to reach London City Airport.
What’s around?
Nurseries/ Education: Chestnut Nursery School (Sue Bramley) (5 min), Eastbury Nursery & Pre-School (9 min), Chestnut Nursery School (Gascoigne) (12 min), High Grade Tuition Barking & Dagenham (7 min)
Shopping: East Thames Plaza (10 min), Joyce Dawson Way Shopping Centre (36 min), Gateway Retail Park (12 min)
Medical Facilities: Dr A Annan - Broad Street Medical Centre (12 min), Ripple Road Medical Centre (9 min), Boleyn Medical Centre (16 min), The Medical Centre (12 min)
Café/Restaurants: River Restaurant (3 min), Tamak Lounge (6 min), Brothers Cafe (5 min), Thames Cafe (5 min), Kndl (6 min), Mazee's Place (10 min)
Others: Showcase Newham (14 min), The Broadway Theatre (12 min), The Gym Dagenham (9 min)
What are the architectural features of Barking Riverside?
Stretched along the street, the high-rise complex has an upside-down t-shaped fraction of the building protruding from its façade. The brick covered walls give off a raw aesthetic that fits well into the former industrial site, while floor-to-ceiling windows and glass balconies add some modernity to the overall look and provide the apartments with natural light and great views.
Barking Riverside also includes a series of 3-storey townhouses that stand in a perfect row. The facades of the houses mimic the colour scheme of the apartment complex. At the back of the building, there is a patio with some green space, separated from the neighbouring gardens by wooden fences.
What is inside?
Barking Riverside is about to become a whole new community with its own healthcare, leisure, and sport facilities. The new development will feature bars, restaurants, shops, public squares, secured communal gardens, and a cycle hub, effectively creating a neighbourhood that will have practically everything you may need. Furthermore, there will be seven new schools, making the area more attractive to young families.
To connect Barking Riverside with the rest of the city, the project includes the construction of Barking Riverside Overground station. Also, each home comes with communal bicycle storage and a video entry system.
How to get around?
Bus stop: EL1 (1 min)
Metro Line: c2c (11 min), District Line (8 min)
Road Access: Ripple Road
Airport: London City Airport (18 min), Manchester Airport (MAN) (36 min), Heathrow Airport (76 min)
Car Rental: Enterprise Car Club (4 min), Thrifty Car & Van Rental (12 min)
Heliport: London Docklands Heliport (16 min), Falcon London Heliport (23 min)
Others: Brompton Bike Hire (18 min), London Yacht Hire (19 min)
What kind of units are available?
Overall, the residential complex offers 10,000 new homes, including one-, two-, and three-bedroom apartments, as well as four-bedroom townhouses.
Each home comes with contemporary interiors, provided with access to the outside spaces. Future residents of the townhouses and ground floor apartments will be able to enjoy some time in the garden, while the units on the upper floors feature a balcony or a terrace.
The kitchens are individually designed and fully fitted with appliances, such as ovens, fridge/freezers, dishwashers, induction hobs, and extractor hood fans.
In addition, the bathrooms at Barking Riverside are equipped with a chrome bath, accompanied by a thermostatic shower system and a full-height mirror.
Developer
We aim to deliver great service and quality to every customer, every time, and we’re always looking for ways to improve ourselves. Our relat…Details about L&Q Homes
Contacts of Barking Riverside sales department
Hotline
Order a free transfer to Barking Riverside
Barking Riverside on the map of London
Project Road, IG11 0YP
FAQ
Recently viewed
Other objects nearby, London
| Month | Total | Credit % | To debt | To percents | Balance |
|---|
Add to list «»?


