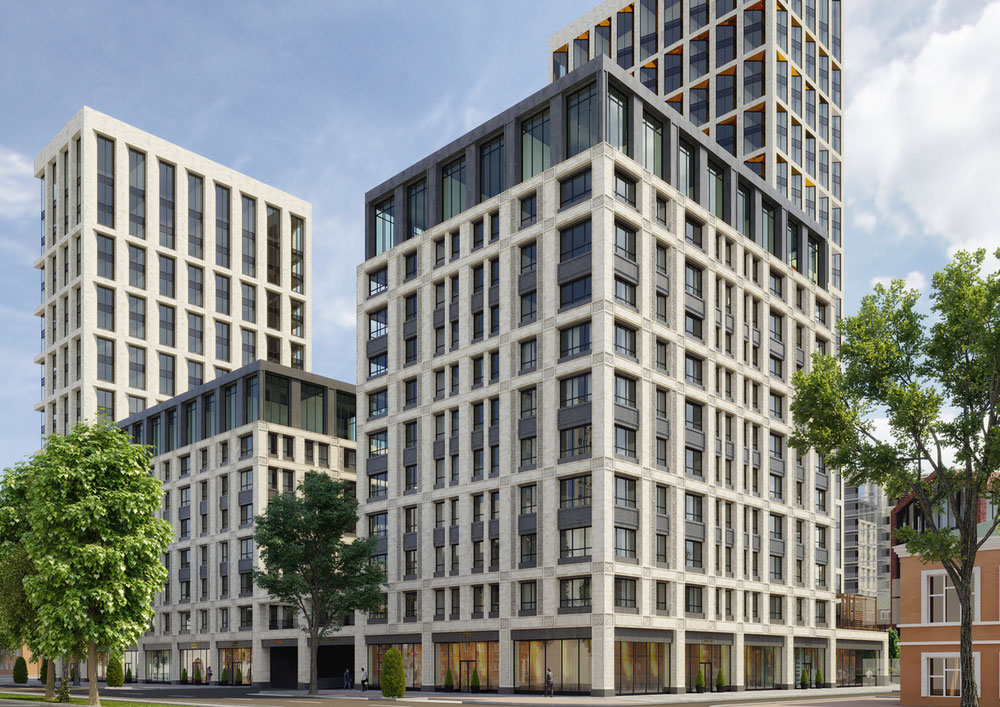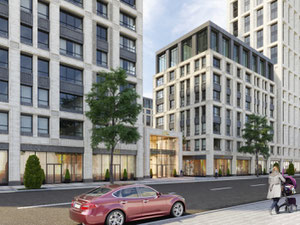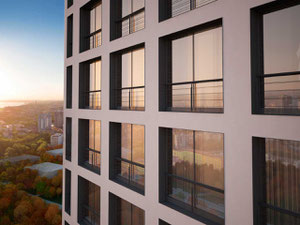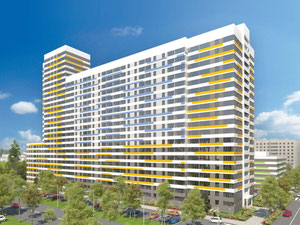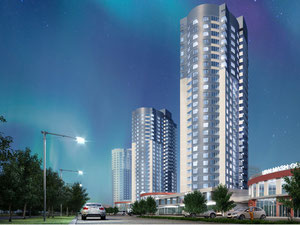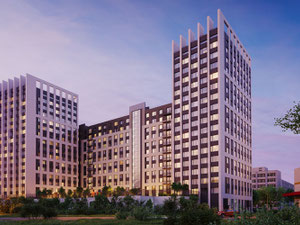Club House Lenina 8 in Yekaterinburg
Reviews about Club House Lenina 8
There are no reviews yet. You can be the first who rates it
Sign in to write a reviewProject info
| Finished at | December 2024 |
| Price , m2 | From 1460$ |
| Buy online | Details |
| Installment plan | — |
| Bank mortgage | |
| Property type | Aparment building |
| Area | from 43.00 m2 |
| Floors | 28 |
| Condition | Black walls |
| Ceiling height | 3.00 m. |
| Construction type | Monolyth |
| Security | — |
| Conveniences |
Parking Underground parking Kids playground Near school Near kindergarten Near supermarket Near hospital Nearby subway stations |
| Personal discount certificate 300$ | |
| Free consultation | Ask a question |
Promos and discounts for Club House Lenina 8
About the project
“Lenina 8” is a premium club house designed for the beautiful, and “Lenin 8” is a premium club house created for a beautiful and comfortable life in the center of Yekaterinburg, life in the center of Yekaterinburg.
Project concept
The right club house concept is all you need for everyday comfort, always at hand. They say that you can’t buy time for money, but you can save it by choosing a kindergarten and sports sections closer to home, minimize the time to travel to the office and meetings, delegate household matters to assistants, and do sports and entertainment near the house.
Inside the club house there will be a children's development center, a fitness club with a pool and spa, a healthy eating cafe, a grocery store, a beauty salon and a pharmacy.
Construction plan and lines
The club house "Lenina 8" consists of seven sections of different levels, united by an internal gallery with commercial premises on the ground floor, with a closed courtyard and a two-level underground parking.
First of all, we will build a separate 11-story section, which will be closer to Sacco and Vanzetti streets, and three corner ones - at the intersection of Sheinkman and Popov: two - 8 floors each, one - 20.
Secondly, a 15-story section will be built along Sheinkman Street. We will build a 6-storey residential building in the back of the courtyard, and the 28-story tower will occupy the central place on the site.
Internal gallery
On the ground floor of Lenin 8, commercial premises will be opened, united by an internal gallery: a children's development center, a fitness center with a swimming pool, a healthy food cafe, a grocery store, a beauty salon and a pharmacy. Residents can enter the gallery without leaving their homes, taking the elevator down.
Fitness club with pool
A fitness club with an area of ~ 3000 m² will open a room for group programs, a 25-meter pool, steam rooms, a gym and cardio halls.
While children go in for sports and go to mugs and a pool in the children's center, adults have free time for fitness and spa. We are convinced that it is important for each person, regardless of age, to devote time to himself: this is how children learn to be independent and make new friends, and adults learn to trust their children and listen to their own desires.
Children's center with pool
A children's development center with sports sections and a pool will open on the ground floor of the central tower. You can also get here through the internal gallery. The walking platform is located on the first level of the courtyard - it is convenient and safe.
Houses and porches
A concierge will meet you in the lobby - a personal assistant who is ready to help at any time of the day. He will take the courier, delivery from the online store, food or mail, meet guests and help them navigate the house. Entrance to residential sections is for residents and their guests only. In the internal gallery of the first floor, you can hold a meeting or wait for a taxi.
Landscaping and courtyard
In the courtyard we will equip children's and sports grounds, lounge areas for adults, we will break flower beds, plant trees and shrubs. We will order and install outdoor furniture, children's slides, game complexes and swings. All elements will be made of wood, as it is more environmentally friendly than plastic and resistant to frost.
Security and Access Control
The territory of the house, parking, internal gallery and residential floors will be under round-the-clock video surveillance with the system of recognition of faces “Own or someone else's”. Entrance to the parking lot and passage to the elevators - using a single resident card or mobile application. If guests have come to you, the concierge will conduct them. In addition, the house will always be guarded. The yard will be closed to cars and strangers.
Flats
Since Lenina 8 is a premium club house, it was important for us to develop individual layouts, rather than using standard ones. We have made more than 30 types of different planning decisions so that customers have a choice. Due to this, during the consultation we select a layout that meets the request of a particular buyer and is best suited for his lifestyle. In addition, we provided for the possibility of combining apartments in all sections.
Parking
In the house "Lenina 8" - a two-level underground parking with entry from Popova and Sheinkman Streets was designed. We have provided closed boxes, standard open seats, enlarged ones for sedans and SUVs, double ones for families.
On the first underground level, next to the elevators that lead to the residential floors of the house, we will organize a place for unloading furniture and building materials.
On each floor of the parking lot next to the elevator halls we will place pantries. Here, residents will be able to store seasonal car tires, bicycles, scooters, skis and snowboards so that they do not occupy the space of the apartment.
Developer
Details about Prinzip
Hotline
Order a free transfer to Club House Lenina 8
FAQ
Other objects nearby, Yekaterinburg
| Month | Total | Credit % | To debt | To percents | Balance |
|---|
Add to list «»?

