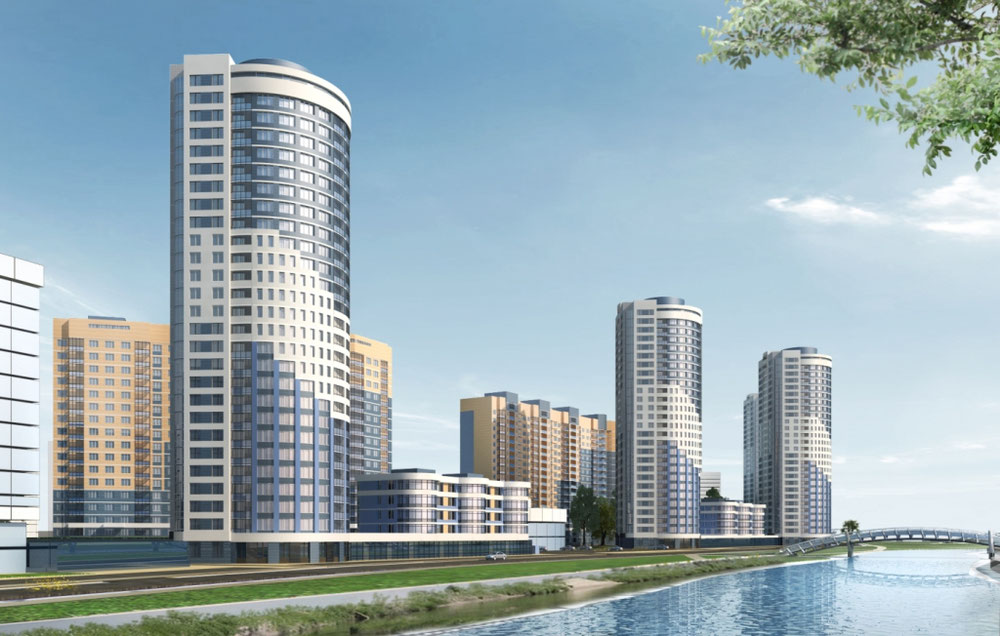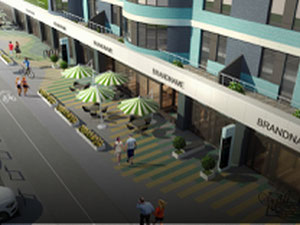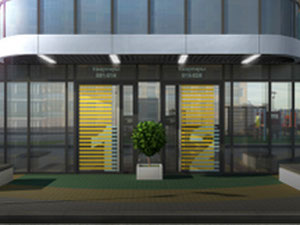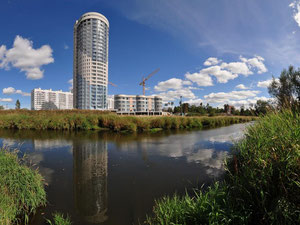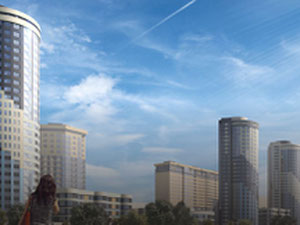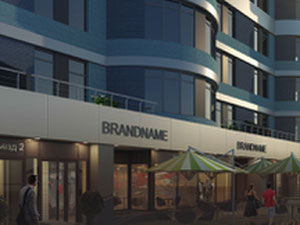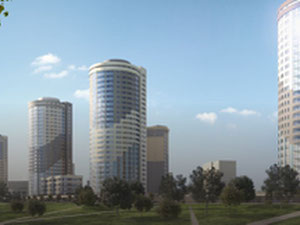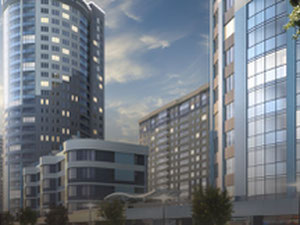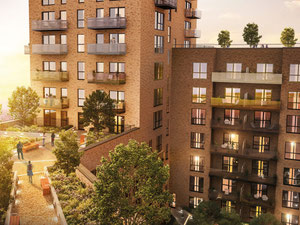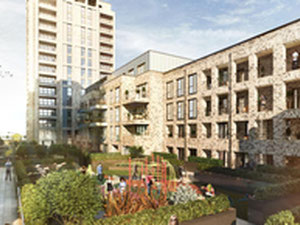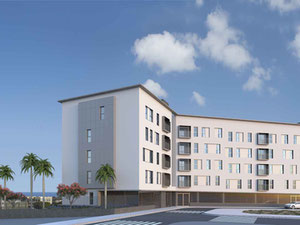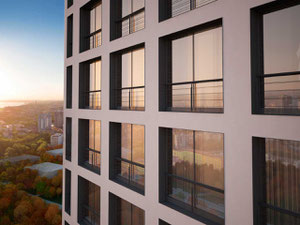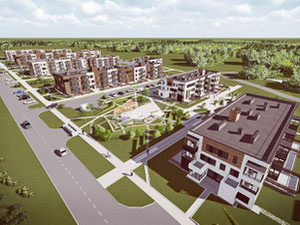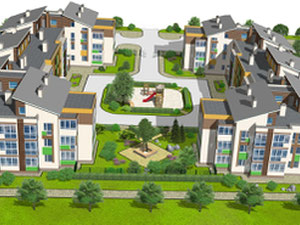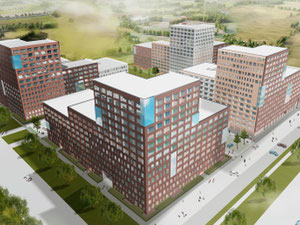Prostory in Yekaterinburg
Reviews about Prostory
There are no reviews yet. You can be the first who rates it
Sign in to write a reviewProject info
| Finished at | June 2021 |
| Price , m2 | From 620$ |
| Buy online | Details |
| Installment plan | — |
| Bank mortgage | |
| Property type | Aparment building |
| Area | from 32.00 m2 |
| Floors | 27 |
| Apartments | 1000 |
| Condition | Black walls |
| Ceiling height | 3.00 m. |
| Construction type | Monolyth |
| Security | — |
| Conveniences |
Parking Underground parking Commercial area Kids playground Near school Near kindergarten Near supermarket Near hospital Nearby subway stations |
| Personal discount certificate 300$ | |
| Free consultation | Ask a question |
Promos and discounts for Prostory
About the project
Residential complex "Prostory" - a quarter on the river bank of modern buildings of medium and large floors with business-class apartments.
About location
RC "Prostory" in Yekaterinburg is located in the Uktus microdistrict on ul. Spacious, just a few tens of meters from the banks of the Iset River and near the forest park named after Foresters of Russia. There is a railway line 200 meters away, as well as two major highways.
Road junction
There are a dozen trolleybus and bus routes in the neighborhood - the minimum traffic interval is seven minutes.
The Botanicheskaya railway station is 600 meters away, and the metro station of the same name is approximately a kilometer away. The central train station is about nine kilometers away.
Environment
Nearby is kindergarten No. 133, to secondary schools No. 131, No. 14 a fifteen minute walk. A variety of shops, two supermarkets are nearby. Nearby is an aquapark, an entertainment center, and polyclinic number 2 and a half kilometers.
Technical characteristics of the complex
Residential complex “Prostory” consists of three twenty-seven-story single-entrance round-shaped towers and two five-story two-section houses, decorated in a style that corresponds to the general concept of a new building.
The high structural strength of each building is ensured by a reinforced concrete monolithic frame, as well as a solid monolithic foundation. The walls of buildings are constructed of reinforced concrete, brick, insulation of facades with mineral wool is carried out, the lining is made by hinged ventilated panels, face brick.
The project provides for equipping buildings with high-speed silent elevators, modern fire extinguishing systems. Entrance groups are equipped taking into account the needs of citizens with disabilities.
On the territory of the house
All buildings will be united by built-in one-story premises, which will accommodate shops, as well as various offices and other objects of the city and its own infrastructure.
A transformer substation is being constructed on the territory. In the courtyard are equipped sports grounds, modern children's towns. Walking paths with lawns, shrubs, trees are laid, residents of the complex will be able to relax in their own forest park.
The developer is equipped with a one-level underground parking lot, and parking spaces are allocated near the houses.
Developer
Atomstroykompleks is the largest construction holding in the Ural region, which has its own design institute, contracting organizations and …Details about Атомстройкомплекс
Contacts of Prostory sales department
Hotline
Order a free transfer to Prostory
Prostory on the map of Yekaterinburg
St. Prostornaya, 80/2, 87/1, St. Vodoyomnaya, 80, 80/1-3, Uktus
FAQ
Recently viewed
Other objects nearby, Yekaterinburg
| Month | Total | Credit % | To debt | To percents | Balance |
|---|
Add to list «»?

