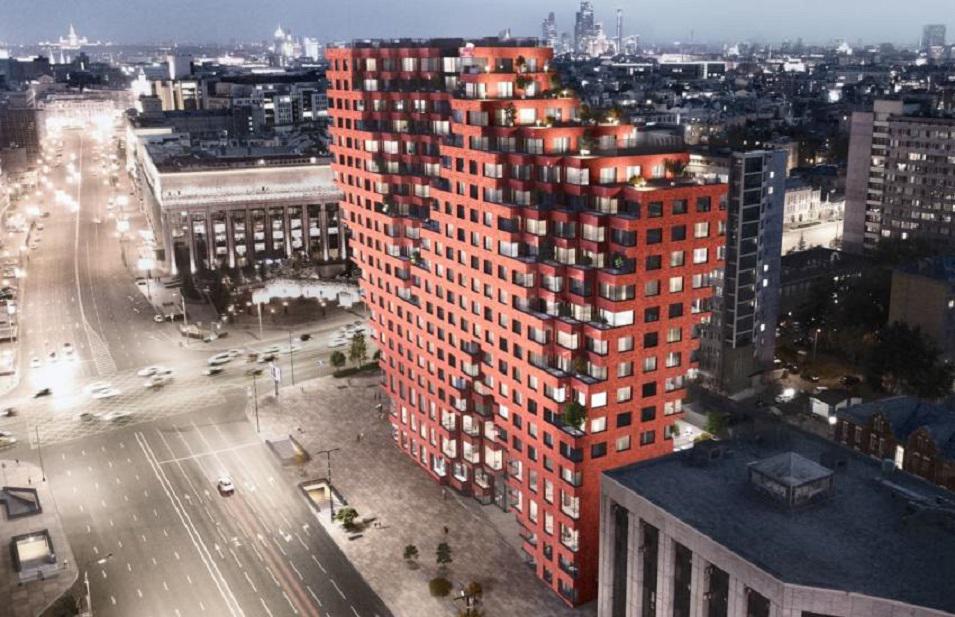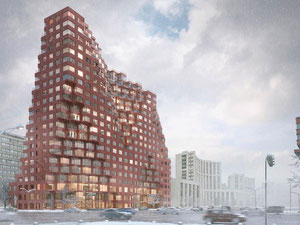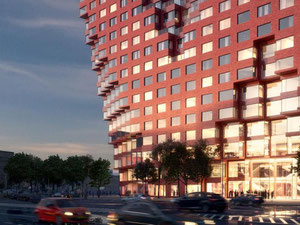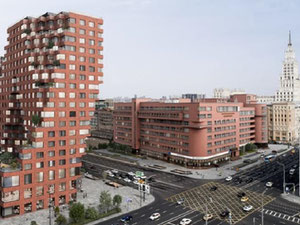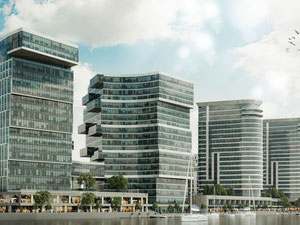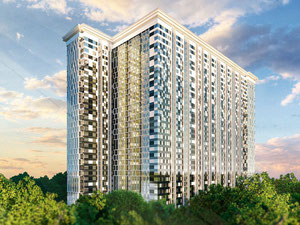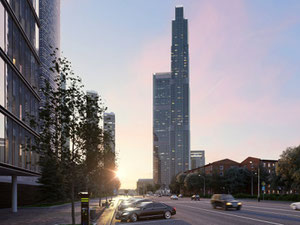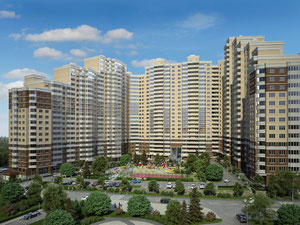Red7 in Moscow
Reviews about Red7
There are no reviews yet. You can be the first who rates it
Sign in to write a reviewProject info
| Finished at | June 2022 |
| Price , m2 | From 5470$ |
| Buy online | Details |
| Installment plan | — |
| Bank mortgage | |
| Property type | Aparment building |
| Area | from 33.00 m2 |
| Floors | 19 |
| Apartments | 289 |
| Condition | Black walls |
| Construction type | Monolyth |
| Security | — |
| Conveniences |
Parking Underground parking Kids playground Near school Near kindergarten Near supermarket Nearby subway stations |
| Personal discount certificate 300$ | |
| Free consultation | Ask a question |
Promos and discounts for Red7
About the project
The apartment complex "RED7" is a project of the Dutch architectural studio i29 and the MVRDV bureau Oleg Klodt. The new building is located at the intersection of Academician Sakharov Avenue and the Garden Ring in the Krasnoselsky district of the capital. The developer is the Osnova group of companies.
Project
LCD "RED7" is a 19-story monolithic building with facades of red porcelain tiles. The choice of color is dictated by the environment, since on the contrary there is a monument of architecture of the era of constructivism - the building of the People's Commissariat of Economics, designed by Alexei Shchusev.
The house has 289 apartments. Studios, options with one, two, three and four rooms are offered. Upstairs penthouses with terraces. There are several two-level layouts. The area of premises is from 26.4 to 253 square meters. m. The height of the ceilings depends on the floor - 3.2-6.4 meters. In this case, the windows in height will be from 2.1 to 6.4 meters. The apartments are finished with neoclassical finishes and two colors.
Residents of the apartment complex will be able to use the services of a fitness club with a swimming pool, coworking, children's games and a cigarette room. A grocery store, two restaurants and a cinema will open on the ground floor. The design of the lobby and halls was developed by Sabin Marcelis, a Dutch designer.
The building will install a system of "smart home". Under the house there will be a parking for 284 cars. The territory will be under round-the-clock protection.
Environment
The multifunctional complex "RED7" is located 3 kilometers from the Kremlin. There are no industrial zones nearby, but the Garden Ring passes 15 meters from the site. Within walking distance of the Bauman Gardens and the Botanical MSU. There is always a lot of transport in the area.
The new building is surrounded by historical buildings. For example, in addition to the building of the People's Commissariat of Agriculture, near the Center Union designed by Le Corbusier, and a skyscraper at the Red Gate. There are many business centers in the Krasnoselsky district. At 1.5 km, near the Kazan, Leningrad and Yaroslavl stations, there is a Moscow department store. Residents of "RED7" have access to schools No. 1500, 1284 and Lyceum No. 1581. In 10 minutes the Olympic sports complex with a swimming pool.
The complex is located at the intersection of two major highways - the Garden Ring and Academician Sakharov Avenue. Nearby are three train stations.
Developer
Osnova Group was founded in 2016 by former shareholders of Morton Group after successful sale of Morton shares to the strategic investor. T…Details about ГК Основа
Contacts of Red7 sales department
Hotline
Order a free transfer to Red7
Red7 on the map of Moscow
Ave. Akademika Sakharova / St. Sadovaya-Spasskaya, Krasnoselsky District
FAQ
Other objects nearby, Moscow
| Month | Total | Credit % | To debt | To percents | Balance |
|---|
Add to list «»?

