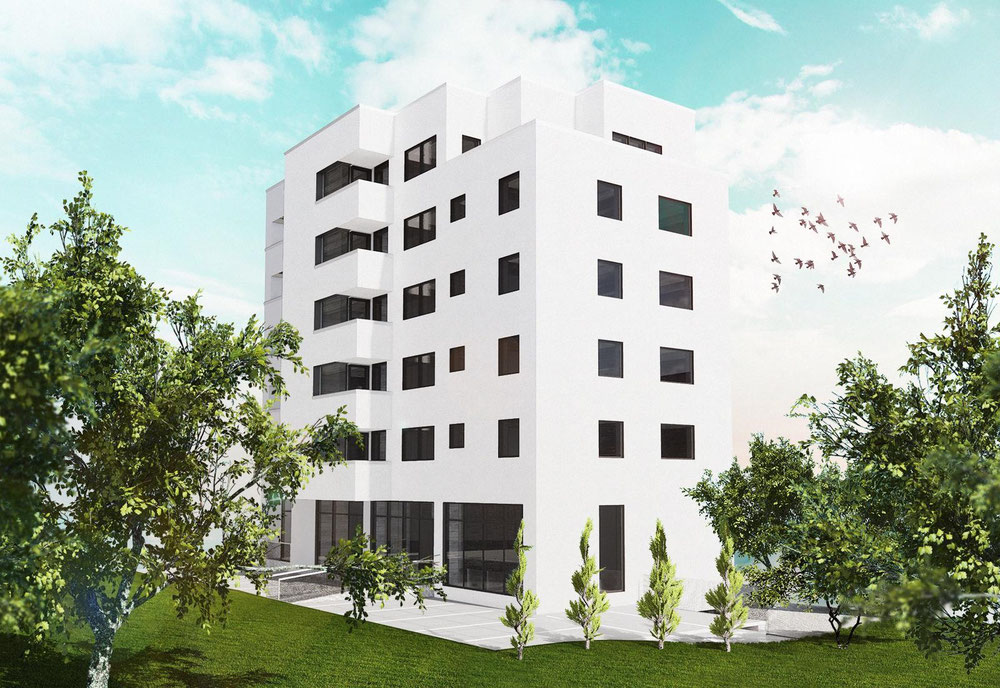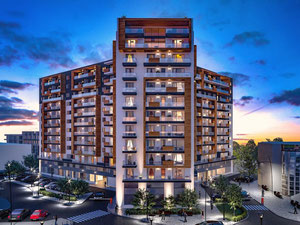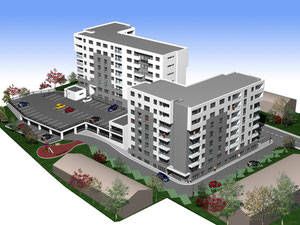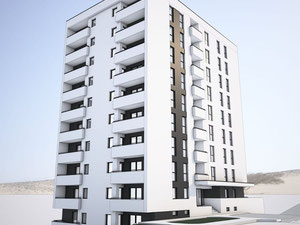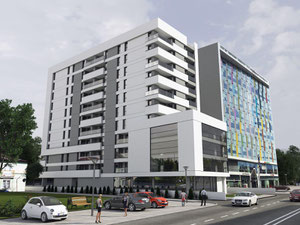Maia Carpati in Pitesti
Reviews about Maia Carpati
There are no reviews yet. You can be the first who rates it
Sign in to write a reviewProject info
| Finished at | December 2020 |
| Price , m2 | From 880$ |
| Buy online | Details |
| Installment plan | — |
| Bank mortgage | |
| Property type | Aparment building |
| Area | from 49.00 m2 |
| Floors | 6 |
| Apartments | 18 |
| Building phase | Carcase finished |
| Condition | Black walls |
| Construction type | Monolyth |
| Security |
Intercom |
| Conveniences |
Parking Kids playground Near school Near kindergarten Near supermarket |
| Personal discount certificate 300$ | |
| Free consultation | Ask a question |
Promos and discounts for Maia Carpati
About the project
Complex located in the central area
The residential complex "Maia Carpați" has a location in a quite place and close to the city center, on Carpați street no. 1A, in the immediate vicinity of Negru - Vodă street, Pitești city, Argeș county.
In the area where the building is located: Alexandru Davila Gymnasium, Constantin Brâncoveanu University, is the "North Luxury Fitness" sports hall, there are ATMs and banks, it is the County Post Office. And there are medical institutions: County Hospital 2, Colina Primăverii Medical Center and Emergency Medical Hospital "Dr. Ion Jianu ". From the apartments of the residential complex" Maia Carpathians "are only 850 meters to the Kaufland hypermarket and Pitești Nord Railway Station is 2.4 km - maximum 6 minutes to travel.
Technical description and constructive characteristic of the complex
The residential complex "Maia Carpati" has only one building, which is designed with a Basement plus Ground floor plus Four Floors plus the Fifth Floor is retired.
The resistance structure of the real estate block consists of diaphragms, columns and slabs with a thickness of 15 cm made of reinforced concrete. The masonry of the outer walls is made of brick. The thickness of the interior walls (between the apartments) is 25 cm, and the partition walls are built with the thickness of 15 cm. The building has exterior carpentry made of PVC profile and with "four seasons" type glazed windows.
The roof of the house is of non-circulable terrace type, reliably thermo and waterproofed on a reinforced concrete slab. The belt of the building is made of rigid plates of basaltic mineral wool with non-combustible capacities, very resistant to fire. The entire ground floor of the residential building is dedicated to commercial spaces. All the common spaces of the complex and the staircase house are finished with modern taste and contemporary materials. The interior stairs are provided with reinforced concrete ramps and a parapet with metal profiles and absolutely all the balconies and terraces are completely illuminated. A modern and silent elevator is accessible for every floor of the building. The basement of the residential building provides the tenants with storage boxes and houses underground parking spaces.
Developer
Details about Maiacasa
Hotline
Order a free transfer to Maia Carpati
Maia Carpati on the map of Pitesti
Str. Carpați, 1A, Pitesti
FAQ
Other objects nearby, Pitesti
| Month | Total | Credit % | To debt | To percents | Balance |
|---|
Add to list «»?

