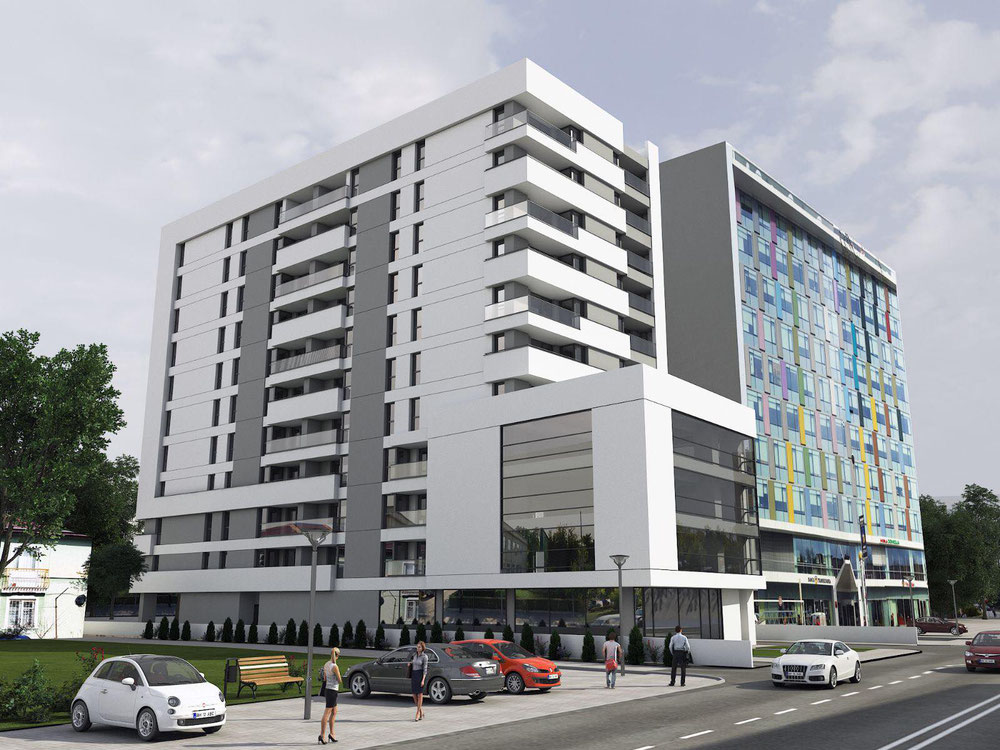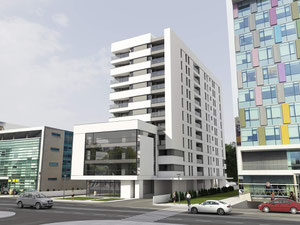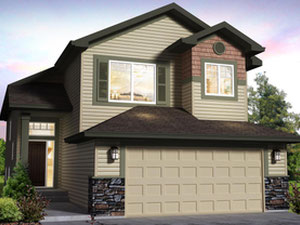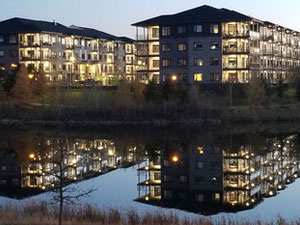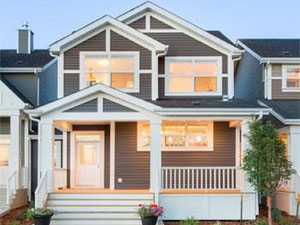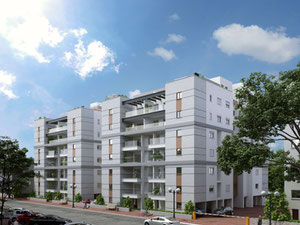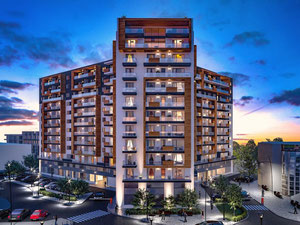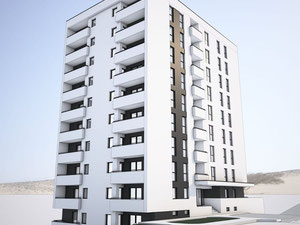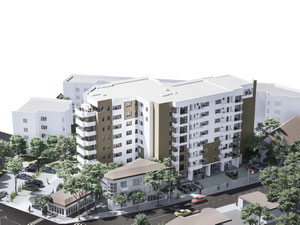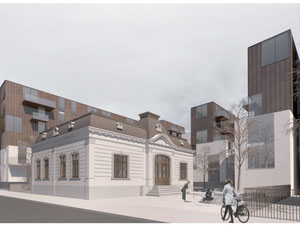Pitesti Residence II in Pitesti
Reviews about Pitesti Residence II
There are no reviews yet. You can be the first who rates it
Sign in to write a reviewProject info
| Finished at | June 2020 |
| Price , m2 | From 1230$ |
| Buy online | Details |
| Installment plan | — |
| Bank mortgage | |
| Property type | Aparment building |
| Area | from 50.00 m2 |
| Floors | 11 |
| Apartments | 64 |
| Building phase | Carcase finished |
| Condition | Black walls |
| Construction type | Monolyth |
| Elevators | 2 |
| Security |
CCTV Security Reception |
| Conveniences |
Parking Near school Near kindergarten Near supermarket Near hospital |
| Personal discount certificate 300$ | |
| Free consultation | Ask a question |
Promos and discounts for Pitesti Residence II
About the project
Perfect location with easy access and important neighbors
The housing complex "Pitești Residence II" is located on Boulevard I. C. Brătianu, at number 54 in the Pitești Municipality of Argeș County. Located in the heart of the city, the residential complex "Pitești Residence II" offers residents immediate access to the central alley, up to which are only 100 meters. The residential building is adjacent to the City Hall of Pitești, with the Prefecture and the County Council.
From the house to the largest business center in the county "Forum Business Center" is a distance of only 300 meters. From the point of view of shopping, not far from the complex are Piaea Ceair and the shopping center "Vivo Mall". Also at the disposal of the tenants near the house, many branches of different banks operate, there are pharmacies, the hospital "Nicolae Bălcescu" (public) and the hospital "Muntenia" (private) operate. In this area there are the following educational organizations: "Armand Călinescu" Technical College, F. E. G. Post-secondary School, "Nicolae Simonide" Gymnasium, "Ion Pillat" Gymnasium School, "Nicolae Iorga" Gymnasium School and Nungergarten with Preliminary Program. 17.
For relaxation, walks and enjoyable leisure not far from the house there is the Expo Park and there are many resting places for all family members, even though they are of different ages for each sure find a place of interest (confectionery, many cafes , fast food, bars, pubs, casinos, beauty salons and sports halls). Due to the ideal location, access to the residential building is very easy and fast from the city's belt and from the complex, as well as any important point in the city, both pedestrian and transport are accessible.
Technical structure of the housing complex
One of the most modern housing complexes "Pitesti Residence II" is presented with a residential building, built in accordance with the highest standards and norms. The surface of the land where the complex is developed has 1,780 sqm.
The housing complex is developed with a height regime of 10 dwelling floors, a Ground floor and two basement levels, namely at these 2 underground levels a number of 71 parking spaces is provided for the transport of residents. For the underground parking in the courtyard of the complex are organized 22 land places. The minimalist architectural style of the building is chosen in accordance with the most contemporary designs, where the white color of the façade and the gray color of the decorations and exterior carpentry with float-type windows are perfectly combined.
The exterior carpentry that is installed in the block has a PVC profile and is with 5 chambers of thermal barrier with "four season" Low-e cover. The installed windows are chosen with oscillobat type opening. The housing block is constructed with an access ramp and uses only the highest quality materials and benefits from a MULTIPOR type safe outdoor thermal system. The masonry of the exterior closures and the interior walls is made of YTONG blocks. The housing of the building has reinforced concrete elements and the ceilings have SINIAT type approved systems. The waterproofing system of the terraces is made of polystyrene of high density of 200 mm and of 4 insulating membranes from the manufacturer ARCON.
The tenants of the complex are serviced by two state-of-the-art lifts produced by Schindler with the transport capacity of 10 people. The staircase has a stainless steel handrail installed. On the common spaces, on each floor there are specially provided niches for the installation of individual meters of all utilities. The building of the real estate project "Pitesti Residence II" also has office spaces, which are located on the ground floor of the building and on the floors one, two and three, they can be rented or purchased and have the space from 192.93 sqm up to 325 sqm .
Developer
Established in 1993, the company ADIDANA started as a small family business that ensures the sale of chemical fertilizers. Over time, the co…Details about Adidana
Contacts of Pitesti Residence II sales department
Hotline
Order a free transfer to Pitesti Residence II
Pitesti Residence II on the map of Pitesti
bd I.C. Brătianu, 54, zona Centru, Pitești
FAQ
Recently viewed
Other objects nearby, Pitesti
| Month | Total | Credit % | To debt | To percents | Balance |
|---|
Add to list «»?

