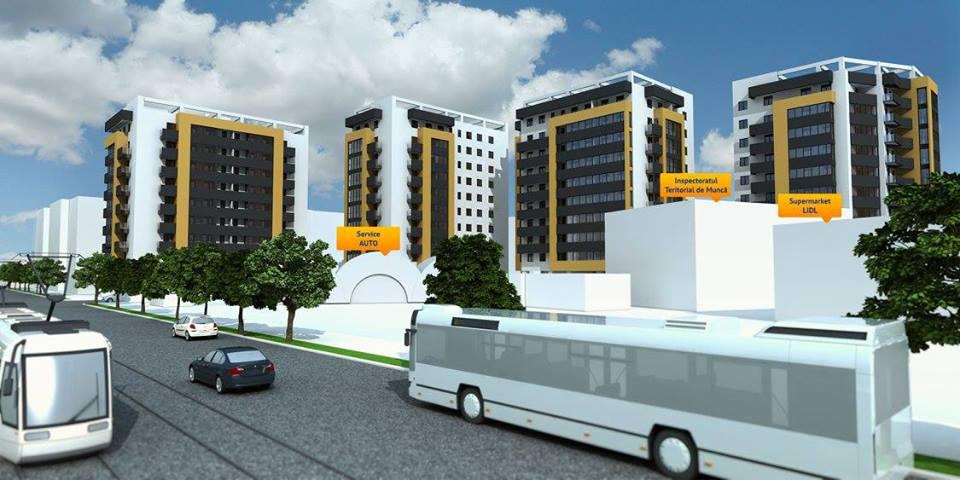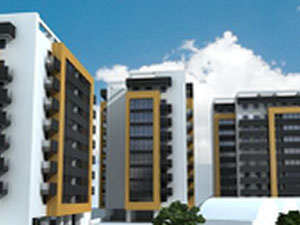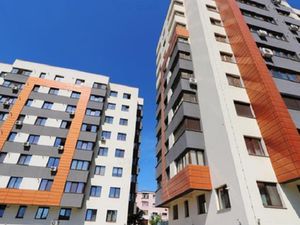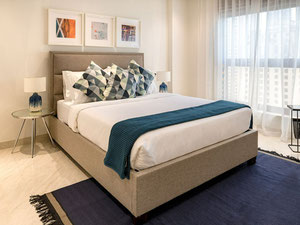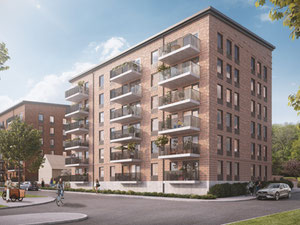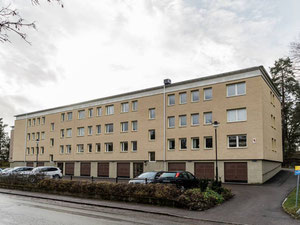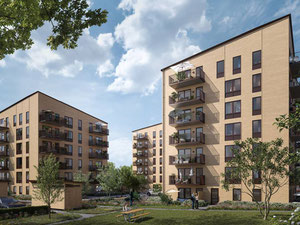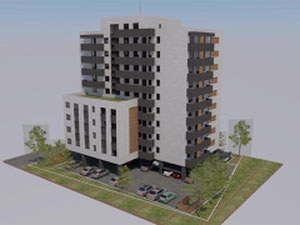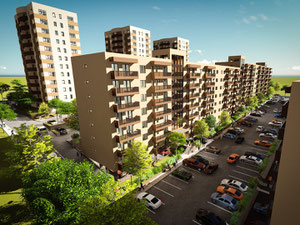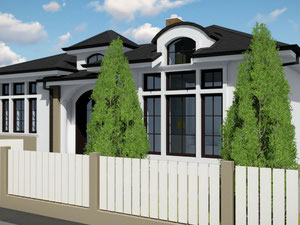Concept Residence in Iasi
Reviews about Concept Residence
There are no reviews yet. You can be the first who rates it
Sign in to write a reviewProject info
| Finished at | December 2019 |
| Price , m2 | From 1500$ |
| Buy online | Details |
| Installment plan | — |
| Bank mortgage | |
| Property type | Aparment building |
| Area | from 37.00 m2 |
| Floors | 10 |
| Apartments | 263 |
| Condition | Black walls |
| Construction type | Monolyth |
| Security |
Intercom |
| Conveniences |
Parking Underground parking Kids playground Near supermarket |
| Personal discount certificate 300$ | |
| Free consultation | Ask a question |
Promos and discounts for Concept Residence
About the project
About the optimal location of the complex
The residential complex "Concept Residence" is located on the Moara de Foc Road, at number 33, in the Păcurari district of Iași. The market "Lidl Păcurari" is located immediately next to the housing complex and the Carrefour supermarket and the Păcurari Agri-Food Market are at a short distance, reachable on foot. In front of the complex is located the bus and trolleybus station, from the buildings there is a direct exit to the boulevard. Near the complex there are kindergartens, schools, banks, pharmacies and not far away is the Emergency Military Clinical Hospital Dr. Iacob Czihac.
For children in this neighborhood it works: Kindergarten with normal program Nr. 15 and the FEG Kindergarten, "Petru Poni" High School, Ion Creangă High School, "ftefan Bârsănescu" High School, "Costache Negruzzi" National College and Alexandru Ioan Cuza University in Iași. From the residential complex "Concept Residence Iași" to the center of the city is a distance of 2.8 km, to the station are only 900 meters, and the Airport is 8.1 km.
Description of the exceptional residential complex
The "Concept Residence" real estate project is one of the most modern and exclusive residential complexes in the city of Iași. The housing complex consists of 4 residential blocks with 8 and 9 floors, which are designed with modern architecture and have attractive aspects. Only high quality materials were used in the construction of the building, the construction structure of the complex is made on concrete frames and has walls and compartmentation made of brick. The external thermal system has a thickness of 100 mm and complies with all the norms and standards in force. The exterior facade of the buildings is finished with white decorative plaster in combination with brown and gray.
All the balconies of the constructions are designed of type - closed and are glazed with carpentry with PVC profile, and the windows are insulating windows. The mounted sills are made of granite. The railings are made of stainless steel, and the steps and counter - stairs on the staircase house are covered with granite. The residential stairs of the complex have elevators installed by Cassani, which have a high level of safety and are very quiet. The parking spaces in the housing complex are designed with a sufficient number for transporting the tenants of the block as well as for guests and visitors. In total, 270 parking lots are organized, the transport is safe because access within the complex is controlled. For comfort and security, the housing unit benefits from an intercom system.
Developer
Details about MCM Construct
Hotline
Order a free transfer to Concept Residence
FAQ
Recently viewed
Other objects nearby, Iasi
| Month | Total | Credit % | To debt | To percents | Balance |
|---|
Add to list «»?

