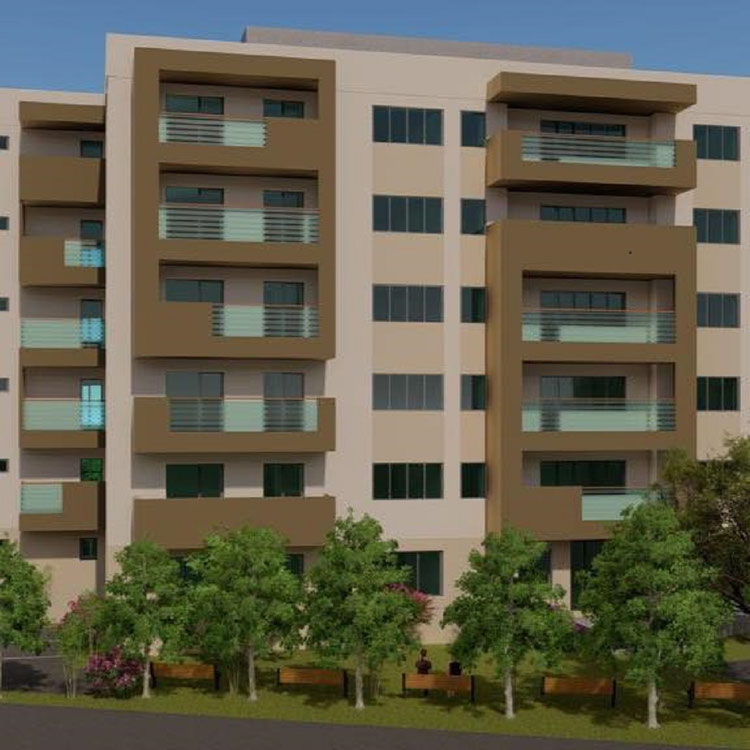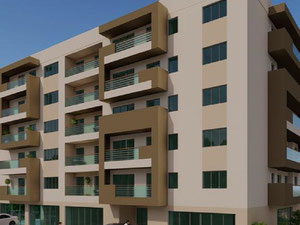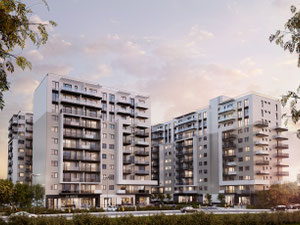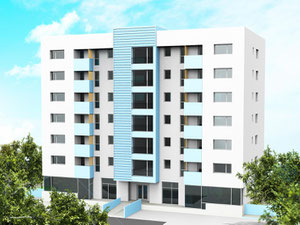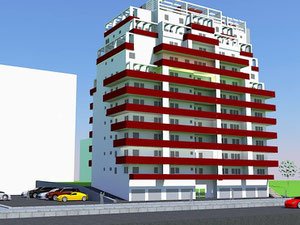Rovine Residence in Craiova
Reviews about Rovine Residence
There are no reviews yet. You can be the first who rates it
Sign in to write a reviewProject info
| Finished at | December 2020 |
| Price , m2 | From 1170$ |
| Buy online | Details |
| Installment plan | — |
| Bank mortgage | |
| Property type | Aparment building |
| Area | from 60.00 m2 |
| Floors | 6 |
| Apartments | 43 |
| Condition | Black walls |
| Construction type | Monolyth |
| Security |
Intercom |
| Conveniences |
Parking Underground parking Near school Near kindergarten Near supermarket Near hospital |
| Personal discount certificate 300$ | |
| Free consultation | Ask a question |
Promos and discounts for Rovine Residence
About the project
Description of the location and about the residential area
The residential complex "Rovine Residence" is located on Basarabia street, at number 38, Rovine district, Garea area, Craiova city, Dolj county. The housing complex is located near Dacia Boulevard, opposite Petrom station. Near the complex there is a pharmacy, there is Piata Garii, there are grocery stores, a store with home goods, there is a cafe, a confectionery, pizzerias and a beauty salon. Tudor Arghezi High School, Matei Basarab High School and Nicolae Bălcescu High School are located in the vicinity of the apartments. The distance from the houses to the center of the city is 2.6 km and can be reached via Carol I Boulevard.
Details and characteristics of the housing complex
The residential complex "Rovine Residence" is made up of 5 residential blocks, each building is divided into two residential stairs. The strength structure of the buildings is based on a foundation of general type radiator with a height of 80 cm and reinforced concrete frames (C25 / 30 concrete class and BST 500 concrete steel class) with 25 cm outer walls made of blocks. BCA (autoclaved cell concrete) and with a thickness of 15 cm for the interior. The thermo - insulation system from the outside is made of expanded polystyrene of 10 cm. The exterior design of the facade has a modern look and is finished in beige and brown. The exterior joinery has 5 thermal chambers and is PVC SALAMANDER profile. Two hydraulic lifts, of last generation are provided for each block, one electric lift with the transport capacity for 5 people. The house of the stairs is very generous and is completely finished, also they are finished and they have granite plywood all the halls, common spaces and corridors. In the first housing block are designed three commercial spaces, located on the ground floor of the building. The parking spaces in the complex are offered underground and underground, and at the underground parking the floors are finished with quartz. For more comfort, not only inside the apartment blocks but also in the complex's courtyard, a green space is arranged. All residential blocks are equipped with video intercoms for the security of the tenants and for the protection of unwanted guests.
Developer
ALTERNATIVE ECO ENERGY was founded in 2012 having as main activity - real estate developer. The patronage of the company consists of 4 assoc…Details about Alternative Eco Energy
Contacts of Rovine Residence sales department
Hotline
Order a free transfer to Rovine Residence
Rovine Residence on the map of Craiova
str. Basarabia, 38, cartier Rovine, Craiova, Rovine
FAQ
Other objects nearby, Craiova
| Month | Total | Credit % | To debt | To percents | Balance |
|---|
Add to list «»?

