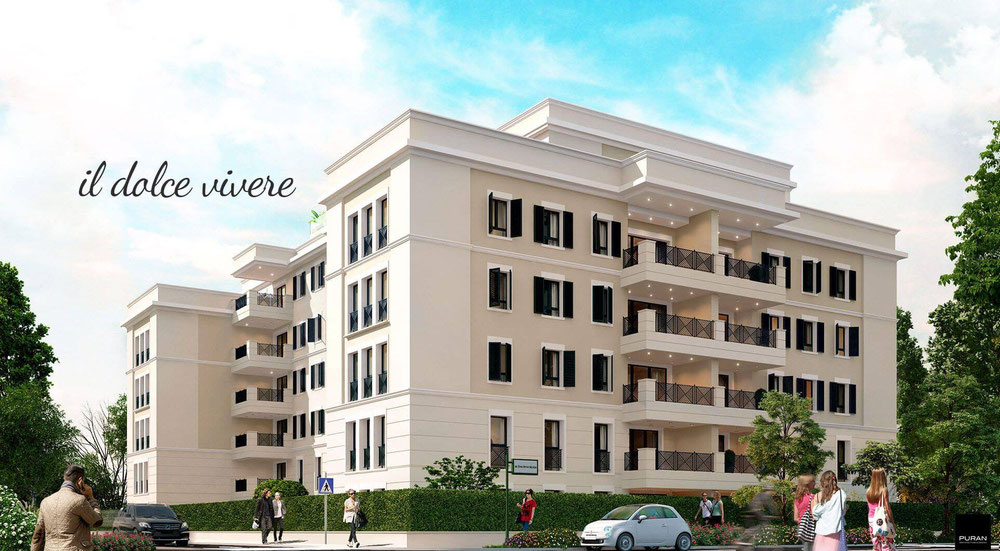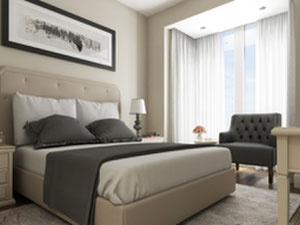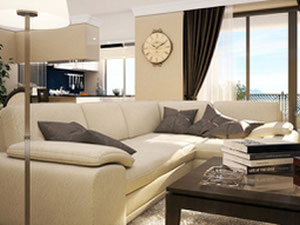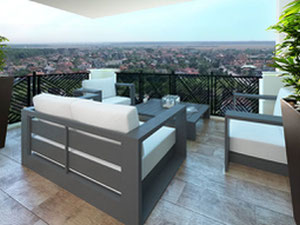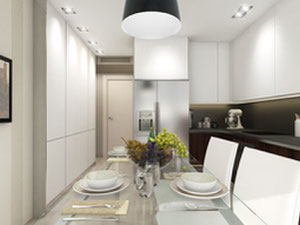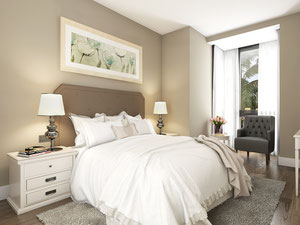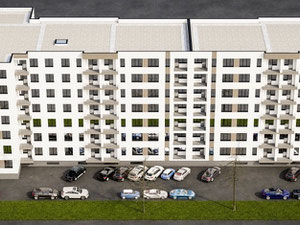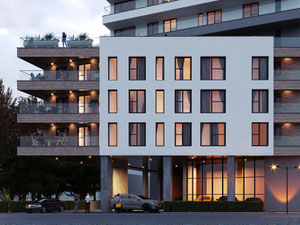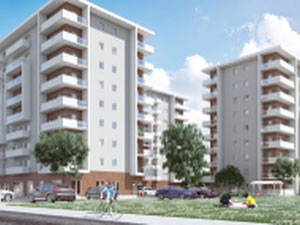Complex Triana in Bucharest
Reviews about Complex Triana
There are no reviews yet. You can be the first who rates it
Sign in to write a reviewProject info
| Finished at | July 2020 |
| Price , m2 | From 2225$ |
| Buy online | Details |
| Installment plan | — |
| Bank mortgage | |
| Property type | Aparment building |
| Area | from 72.00 m2 |
| Floors | 5 |
| Building phase | Carcase finished |
| Condition | Black walls |
| Construction type | Monolyth |
| Elevators | 2 |
| Security | — |
| Conveniences |
Parking Underground parking Kids playground Near school Near kindergarten Near supermarket |
| Personal discount certificate 300$ | |
| Free consultation | Ask a question |
Promos and discounts for Complex Triana
About the project
Location of the housing complex
The residential complex "Triana" is located in the north area of Bucharest, on Pipera Road, no. 146 and has a forest nearby. The following educational institutions are available to children from this housing complex: British school, American school, Lycee Francais, Avenor and Mark Twain. For shopping and leisure, there are shopping centers: Baneasa Shopping City, Strip Mall, Jolie Ville and there are various sports clubs.
Description of the residential project
The residential project "Triana" is presented with a building with ground floor and four floors. The apartment building "Triana" is built according to the norms of reinforced concrete with Brikston brick masonry and tire - thermosystem. The roof of the house is of a circular terrace type, is waterproofed with 2-bit bituminous membrane and is insulated with extruded polystyrene with a thickness of 15 cm. Basement fire doors are installed in the basement. The common spaces in the block are absolutely finished and completed at the highest level. The walls of the staircase are covered with machined plaster. The lighting of the common spaces including the basement is carried out by means of motion sensors. The mounted elevators have a cabin for 8 people and have the capacity of automatic evacuation in case of voltage drops. Inside the complex there is a comfortable swimming pool with a size of 50 square meters, where the families of the residents can spend their leisure time near the house. Also for children there is a bright modern playground. The housing complex is equipped with access control system and there are video surveillance facilities.
Presentation of the apartments
The housing project "Triana" is presented with apartments with 2.3 and 4 rooms. The surface of the apartments is between 72.4 sqm up to 308.22 sqm. The homes will be delivered to the residents completely finished. The Bauwerk triple layer laminate flooring is used to finish the floors. The walls in the bathrooms are plated with 2 moisture-resistant cardboard gypsum boards, and are tiled with porcelain tiles. The ceilings are processed and finished with machined plaster. The doors installed at the entrance to each apartment are equipped with a viewfinder, they are made of metal with metal frame - covered with wood. The bathrooms have sanitary ware from Roca Meridian and batteries from Grohe Eurocube. Balconies and terraces are thermally insulated with extruded polystyrene (5 cm). The heating system is centralized by a common thermal power plant on the building. A fire alarm system is connected. In each apartment there are individual meters for water consumption and electricity.
The developers of the residential complex "Triana" are the companies: Mantor Building Excellence, Facilitec Romania, Trasteverde.
Developer
Details about Mantor Building Excellence
Hotline
Order a free transfer to Complex Triana
Complex Triana on the map of Bucharest
șos. Pipera, 146, Pipera
FAQ
Other objects nearby, Bucharest
| Month | Total | Credit % | To debt | To percents | Balance |
|---|
Add to list «»?

