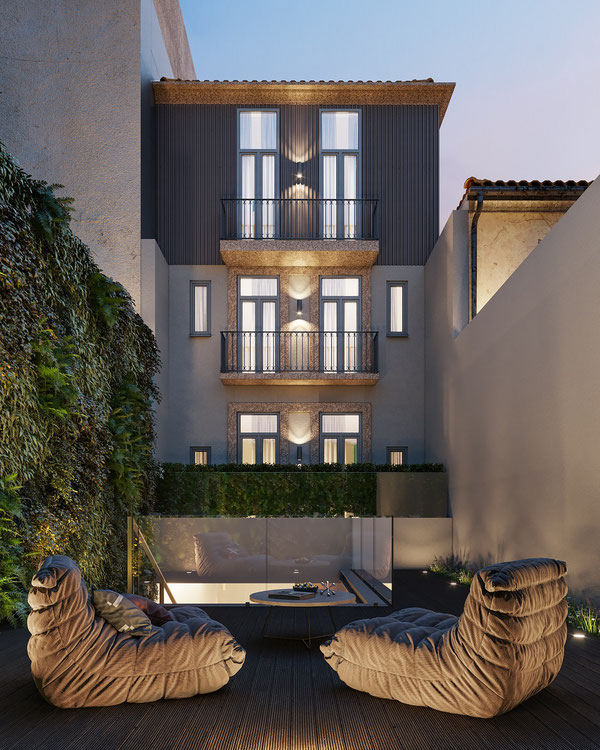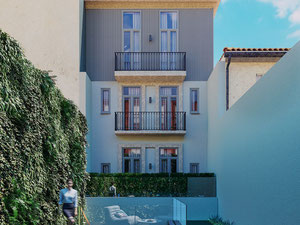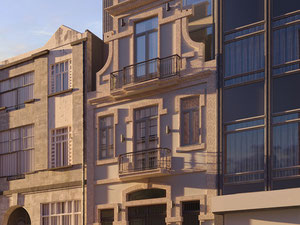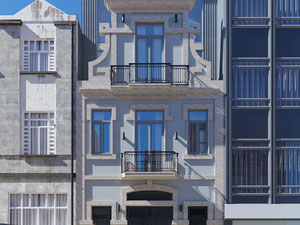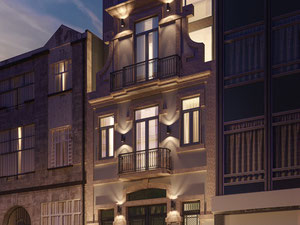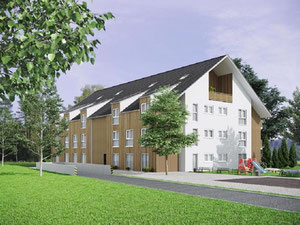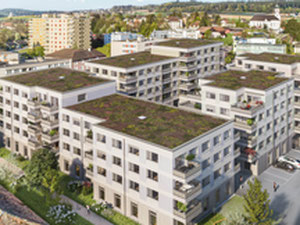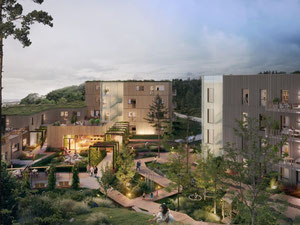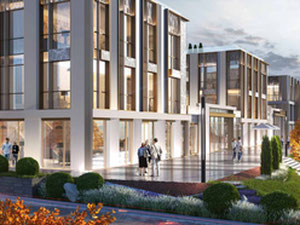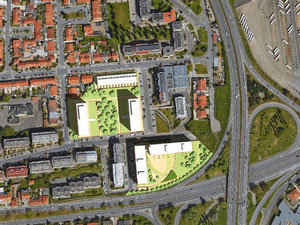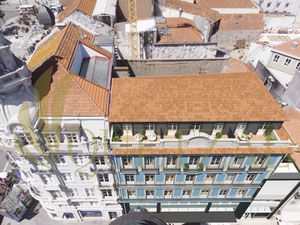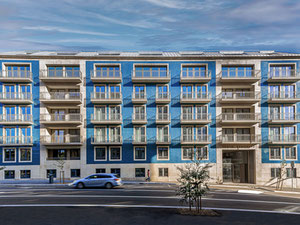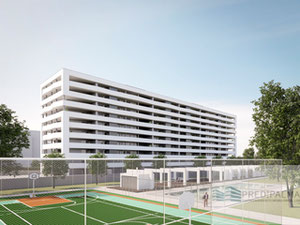Alvares Cabral 10 in Porto
Reviews about Alvares Cabral 10
There are no reviews yet. You can be the first who rates it
Sign in to write a reviewProject info
| Finished at | January 2022 |
| Price , m2 | From 5450$ |
| Buy online | Details |
| Installment plan | — |
| Bank mortgage | |
| Property type | Aparment building |
| Area | from 56.00 m2 |
| Floors | 3 |
| Condition | Black walls |
| Construction type | Monolyth |
| Security | — |
| Conveniences |
Parking Kids playground Near school Near supermarket |
| Personal discount certificate 300$ | |
| Free consultation | Ask a question |
Promos and discounts for Alvares Cabral 10
About the project
The Álvares Cabral project is located in a strategic point in the heart of the city of Porto. Inserted in an area considered cultural heritage and of extreme historical importance - this place of choice breathes the classicism and modernity of an area marked by important examples of architecture of very preserved styles and ancient times, where the Order of Architects stands out.
The development is just a few minutes walking distance from the famous Cedofeita shopping street, Rotunda da Boavista, the grand Avenida dos Aliados, and the prestigious Casa da Música, benefiting from a privileged location in terms of access, services and proximity to the Historic Center of the City.
The architectural solutions follow a contemporary line, which on the one hand integrates an imposing palace of the last century without neglecting the most modern trends and details of refinement, privileging comfort and good taste.
The apartments are a space of great exclusivity, with an ecological and sustainable concept, with high levels of acoustic and energy efficiency, with the integration of spaces in Open Space, mezzanines, interior gardens and balconies overlooking the city.
With only 7 residential choices designed with unique characteristics, and with the architectural mastery that favors comfort, harmony and quality. Here, each detail was conceived as a dream scenario to later become reality, idealized and planned by Architect Fernando Faria.
The building is equipped with a modern Schmitt lift with a capacity of up to 8 people that facilitates residents' access to the upper floors.
The exclusivity of the interiors with luxury finishes is a constant: Varnished Riga Nova pine flooring; white Carrara marble; fully equipped kitchens with high-end Siemens appliances; armored doors; tempered laminated safety glass; solid wood frames; glass guards in stainless steel and tempered laminated safety glass; outdoor areas on granite floors and wooden deck Nordic Pine; air conditioning with built-in air conditioning by the Daikin brand in all rooms and heating system through electric underfloor heating in the sanitary facilities.
Developer
Details about Visual Properties
Hotline
Order a free transfer to Alvares Cabral 10
Alvares Cabral 10 on the map of Porto
Rua Rua de Álvares Cabral, 10
FAQ
Recently viewed
Other objects nearby, Porto
| Month | Total | Credit % | To debt | To percents | Balance |
|---|
Add to list «»?

