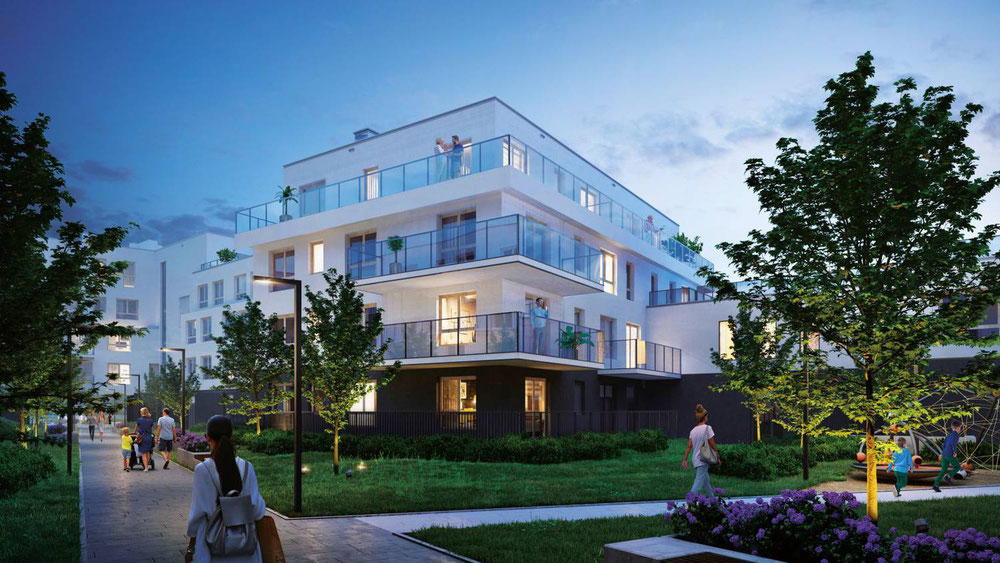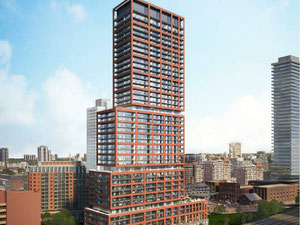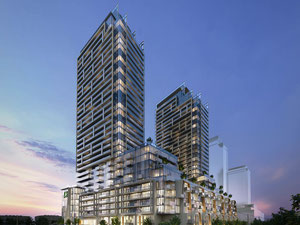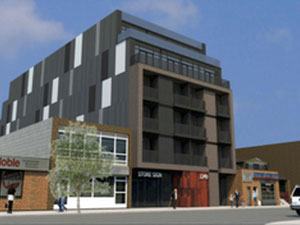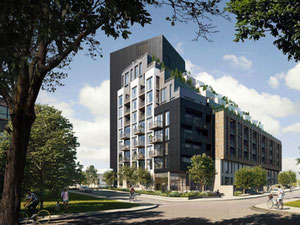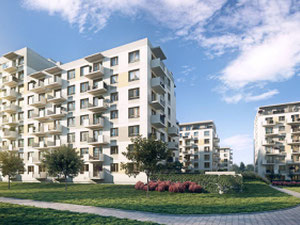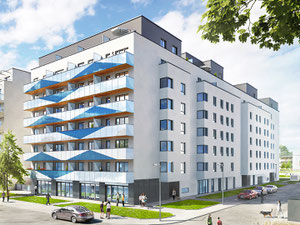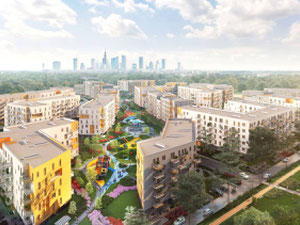Apartamenty Krolewskie in Warsaw
Reviews about Apartamenty Krolewskie
There are no reviews yet. You can be the first who rates it
Sign in to write a reviewProject info
| Finished at | December 2020 |
| Price , m2 | From 3220$ |
| Buy online | Details |
| Installment plan | — |
| Bank mortgage | |
| Property type | Aparment building |
| Area | from 34.00 m2 |
| Floors | 5 |
| Apartments | 79 |
| Condition | Black walls |
| Construction type | Monolyth |
| Security | — |
| Conveniences |
Parking Underground parking Kids playground Near school Near supermarket |
| Personal discount certificate 300$ | |
| Free consultation | Ask a question |
Promos and discounts for Apartamenty Krolewskie
About the project
About investment
The intimate, high-standard investment of Apartamenty Królewskie is being implemented in Warsaw's Wilanów district.
Location
The investment is located at Oś Królewska Street, in the Błonia Wilanowskie area in the southern part of the left-bank Warsaw. The area is characterized by the surrounding green areas, developed urban infrastructure and modern housing development.
The vicinity of the investment
Near the investment there are numerous cafes, pharmacies, CityMed clinic, veterinary clinic, beauty salons, fitness clubs, golf course, church, bank branches, language schools, Poczta Polska facility, cinema Ogórki Zielone, shopping arcade Alto (300 meters), supermarket Auchan (450 meters). Nearby grocery stores are Biedronka (110 meters), Żabka (300 meters), Freshmarket and Lidl (500 meters). At a distance of 800 meters there is a private primary school of the Sisters of Niepokalanek, approximately 1 kilometer away are primary school no. 294, Polish-French primary school La Fontaine and primary school no. Wanda Rutkiewicz. The Number One kindergarten, Acoto non-public art kindergarten, Zielona Żyrafa kindergarten and nursery are located within a radius of approx. 500 meters. The nearby walking and recreational areas include the Ostoja Wilanów park, the area by the Służewiecki Stream, Wilanów Park, and the Skarpa Ursynowska nature reserve.
Architecture
Apartment buildings varying - from 2 to 5 floors - in height are erected in a modernist style. Finishing panels, plasters, numerous glazed elements and decorative elements in the color of wood were used in the facades with subdued colors. Part of the ground floor is occupied by commercial and service premises.
Infrastructure of the estate
In the area of the investment, sidewalks, plant arrangements, playgrounds, a park with elements of small architecture have been designed. In one of the buildings a lobby, gym and a wheelchair were built.
Communication
The investment is located in the vicinity of Aleja Rzeczypospolitej and its intersection with Aleja Wilanowska, which allows for convenient communication with other parts of the city. A drive to the center of Warsaw takes about 20 minutes. Within a radius of 300 meters, there are the Veturilo city bike station and bus stops, allowing for a non-stop access to the city center or to the M1 Wilanowska metro line.
About apartments
The investment consists of apartments ranging from 34 to 120 square meters. They have from one to four rooms and are equipped with a smart home system. Private gardens belong to the premises on the ground floor, apartments on the first floor are equipped with balconies, terraces or loggias.
Developer
The mission of the ROBYG Group is primarily to build flats that make up entire housing estates and local communities. The company is also ac…Details about Robyg
Contacts of Apartamenty Krolewskie sales department
Hotline
Order a free transfer to Apartamenty Krolewskie
Apartamenty Krolewskie on the map of Warsaw
Wilanów, Błonia Wilanowskie, ul. Oś Królewska
FAQ
Recently viewed
Other objects nearby, Warsaw
| Month | Total | Credit % | To debt | To percents | Balance |
|---|
Add to list «»?

