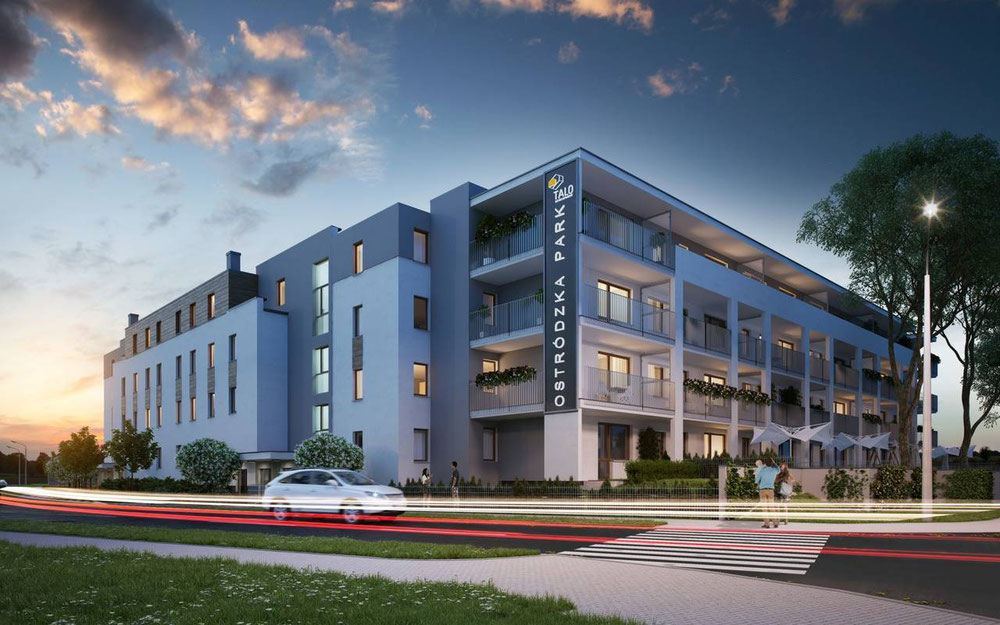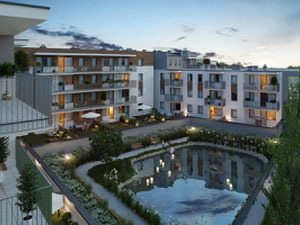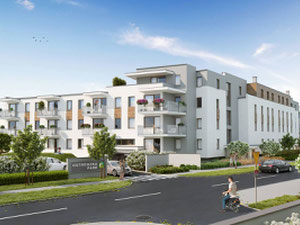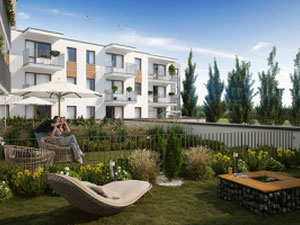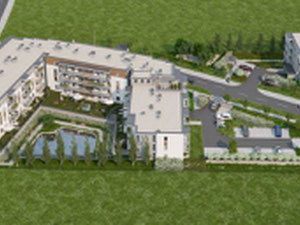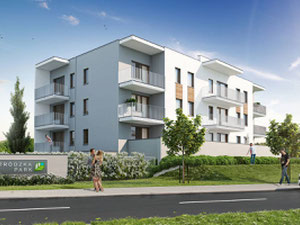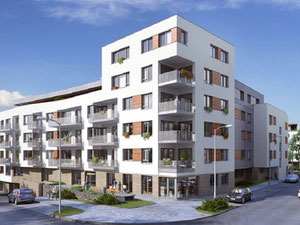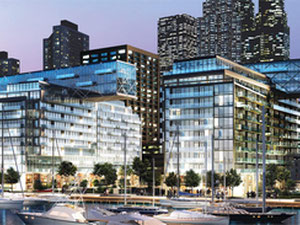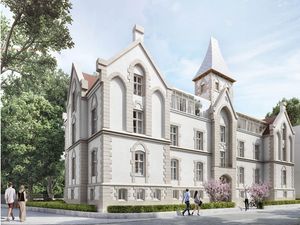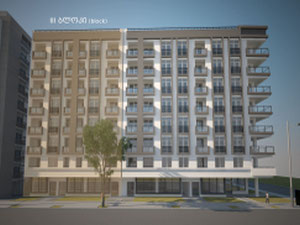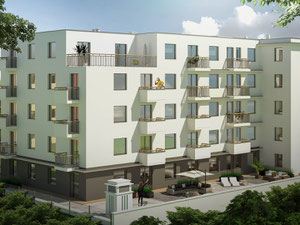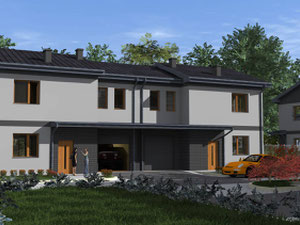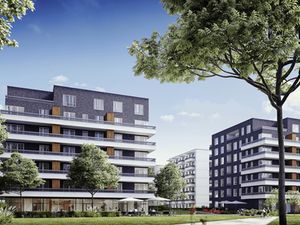Ostrodzka Park in Warsaw
Reviews about Ostrodzka Park
There are no reviews yet. You can be the first who rates it
Sign in to write a reviewProject info
| Finished at | June 2020 |
| Price , m2 | From 3220$ |
| Buy online | Details |
| Installment plan | — |
| Bank mortgage | |
| Property type | Aparment building |
| Area | from 44.00 m2 |
| Floors | 3 |
| Apartments | 92 |
| Building phase | Carcase finished |
| Condition | Black walls |
| Construction type | Monolyth |
| Security | — |
| Conveniences |
Underground parking Kids playground Near school Near kindergarten Near supermarket Near hospital |
| Personal discount certificate 300$ | |
| Free consultation | Ask a question |
Promos and discounts for Ostrodzka Park
About the project
About investment
Ostródzka Park is an intimate investment, consisting of two multi-family buildings, located in the Białołęka district of Warsaw.
Location
The investment is located at 168 Ostródzka Street within the Białołęka district, at the junction of the Brzeziny and Grodzisk estates. The distance from the very center of Warsaw is nearly 16.5 kilometers. The area of dense single-family housing has a developed commercial, service, educational, sports and communication infrastructure and allows quick access to recreational areas.
The vicinity of the investment
Near the estate there are fitness clubs, doctor's offices, pharmacies, bank branches, beauty salons, a library, church, restaurants and cafes, language schools, within 450 meters there are Gucio non-public kindergarten, primary school No. Polish Olympians, Plastic Kindergarten No. 414 and the branch of primary school No. 112 Maria Kownacka, Krasnoludki private kindergartens and the Treasure Island are 700 meters away. Nearby retail outlets are Żabka (250 meters), Jaskółka (700 meters), Biedronka (900 meters), Carrefour and Netto (1.2 kilometers). Within a radius of nearly 4.5 kilometers, there are the Marywilska 44 shopping center and CH Atrium Targówek with an Auchan hypermarket, as well as Ikea and Decathlon stores. The area features the Magiczny Park and the Bródno forests, and the Słupecka Forest can be reached within 10 minutes by car.
Architecture
The two- and three-story buildings - one C-shaped, the other in a classic rectangular shape - were made in a modern style, a simple body with elements of an irregular layout was used. Shades of white, gray and wood were used in the façade, numerous glazing, balcony and terrace roofing and steel balcony railings were added.
The infrastructure of the estate
An internal green courtyard with a pond, plant arrangements, elements of small architecture, access roads and sidewalks have been designed within the estate. There will be lockers and parking spaces in the underground car park. The buildings have silent elevators.
Communication
In the immediate vicinity of the estate, there are bus stops serving lines no. 132, no. 204, no. 234 and enabling access to the M1 Marymont metro line, among others. A city bike station is 650 meters away. A drive to the center of Warsaw takes nearly 20 minutes. Nearby there are exits to the S8 expressway, national road No. 8 and provincial road No. 633.
About apartments
The area of the investment's apartments ranges from 39 to 93 square meters. These are premises with a layout of 2 to 4 rooms. They have been supplemented with roofed balconies or private gardens with a terrace (on the ground floor).
Developer
Talo Development is one of 6393 companies in the market of RynekPierwotny.pl. Its seat is in Warsaw. The developer Talo Development offers:…Details about Talo Development
Contacts of Ostrodzka Park sales department
Hotline
Order a free transfer to Ostrodzka Park
FAQ
Recently viewed
Other objects nearby, Warsaw
| Month | Total | Credit % | To debt | To percents | Balance |
|---|
Add to list «»?

