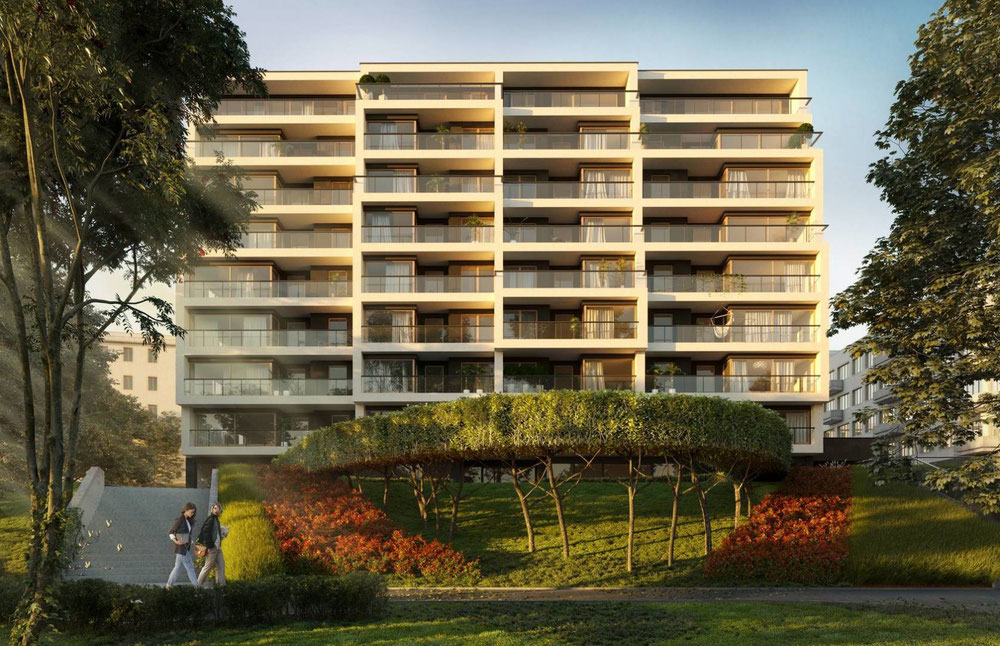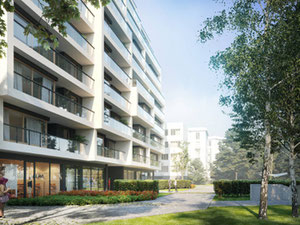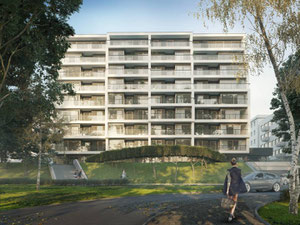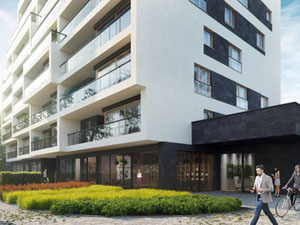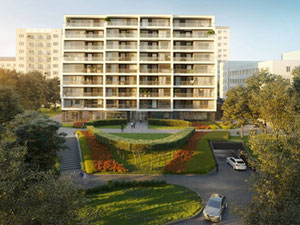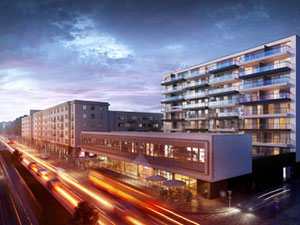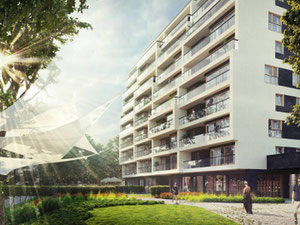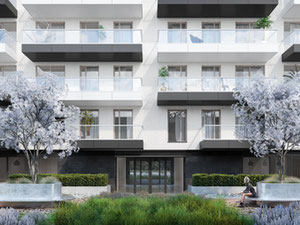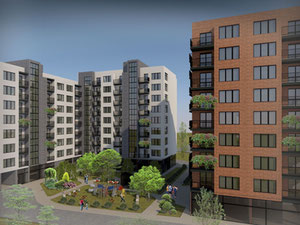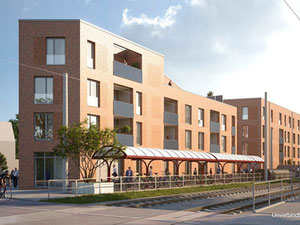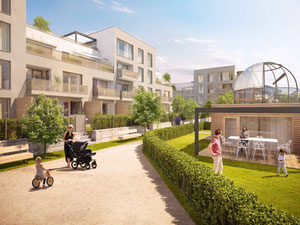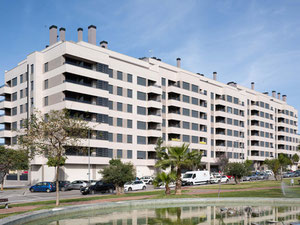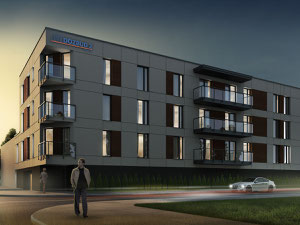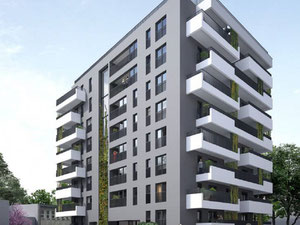Widoki Mokotow in Warsaw
Reviews about Widoki Mokotow
There are no reviews yet. You can be the first who rates it
Sign in to write a reviewProject info
| Finished at | March 2020 |
| Price , m2 | From 5320$ |
| Buy online | Details |
| Installment plan | — |
| Bank mortgage | |
| Property type | Aparment building |
| Area | from 29.00 m2 |
| Floors | 8 |
| Apartments | 87 |
| Building phase | Facade finished |
| Condition | Black walls |
| Construction type | Monolyth |
| Security | — |
| Conveniences |
Underground parking Fitness Kids playground Near school Near kindergarten Near supermarket Near hospital Nearby subway stations |
| Personal discount certificate 300$ | |
| Free consultation | Ask a question |
Promos and discounts for Widoki Mokotow
About the project
About investment
Widoki Mokotów is a multi-family building of a higher standard erected in the central-southern part of Warsaw.
Location
The building is located at 77 Puławska Street within the Mokotów district. The distance from the very center of Warsaw is nearly 4 kilometers. The neighborhood has a well-developed communication, health, commercial and service infrastructure as well as educational infrastructure, allowing access to nearby park areas.
The vicinity of the investment
Near the building, there are numerous eateries, hairdressing salons, bank branches, a Polish Post office, medical centers, Promenada Park, Małkowskich, Dreszera parks, Morskie Oko and Arkadia parks, tennis courts, multi-functional sports fields, sports clubs, Warszawianka water park, church, farmers markets Olkuska Market and Racławicka Passage, Plac Unii Shopping Center (1.5 km), Panorama Shopping Center (2, 4 kilometers), Galeria Mokotów (3.3 kilometers). Lewiatan, Żabka and Delikatesy grocery stores are located within 250 meters. Within a radius of 500 meters there are the Nurseries Complex of the Capital City of Warsaw, the Chocimska Primary School, the Primary School No. 2 of the Family Alliance, and the Adam Mickiewicz, there is a kindergarten no. 149 at a distance of 700 meters, and XLIV Liceum Ogólnokształcące im. Stefan Banach and the kindergarten of Bear Paddington.
Architecture
The eight-story building with a cascade layout of a simple block was erected in the modernist style. White prevails in the façade finishes, extensive glazing and a few dark gray elements were also added. On the ground floor, retail and service premises were designed.
The infrastructure of the estate
In the area around the building, plant arrangements, sidewalks and access roads were made. The building has a private fitness room and a club for residents. There are parking spaces in the underground car park. The building is equipped with silent elevators.
Communication
The location of the building allows for quick access to the very center of Warsaw in about 9 minutes. In the area there are such arteries and communication junctions as the intersection of Puławska, Waryńskiego and Stefana Batory streets, Unii Lubelskiej Square, Belwederska Street, Ujazdowskie Avenue and Niepodległości Avenue. Bus stops (lines no. 130, no. 222) are located right next to the investment, numerous tram stops are located 200 meters away. The M1 Racławicka metro line is 1 kilometer away, and the city bike station is 550 meters away.
About apartments
The investment consists of 79 apartments with an area of 29 to 148 square meters and a layout of 1 to 5 rooms. They have balconies or loggias, and larger apartments have more than one bathroom. All premises are equipped with a smart home system. Turnkey finishing services are offered.
Developer
It all starts with you: how you live, how you like to work, how you run your daily business or how do you rest. Based on this assumption, we…Details about Echo Investment
Contacts of Widoki Mokotow sales department
Hotline
Order a free transfer to Widoki Mokotow
FAQ
Recently viewed
Other objects nearby, Warsaw
| Month | Total | Credit % | To debt | To percents | Balance |
|---|
Add to list «»?

