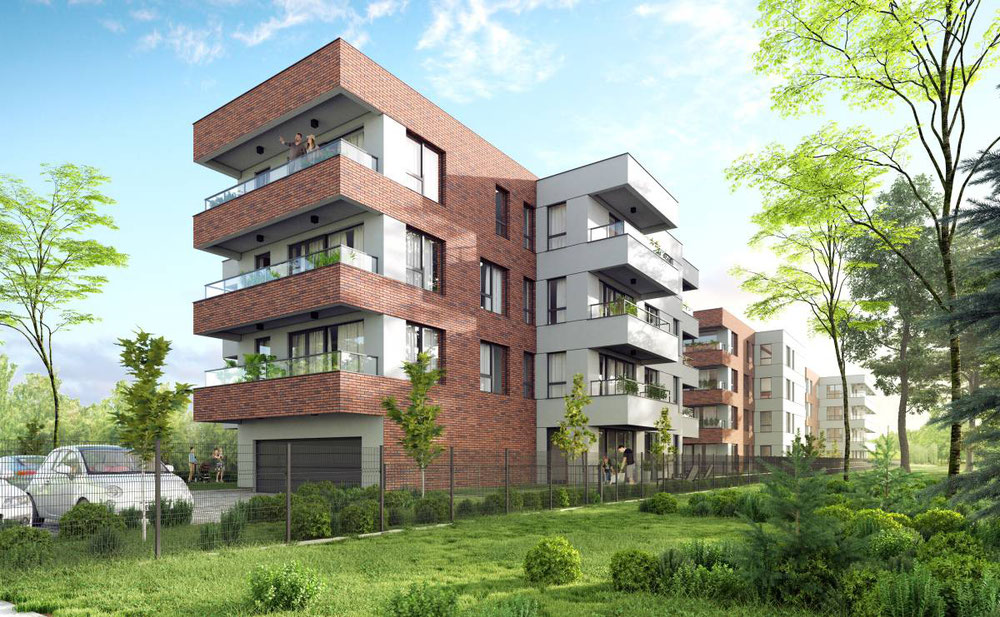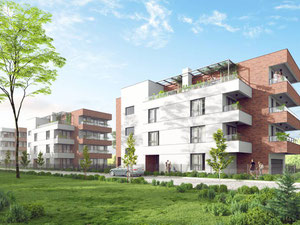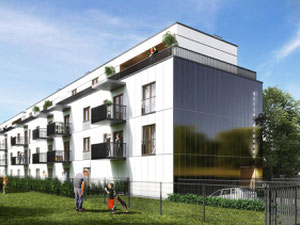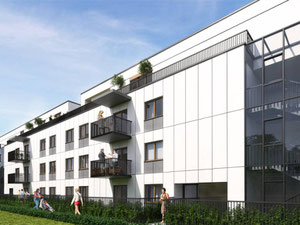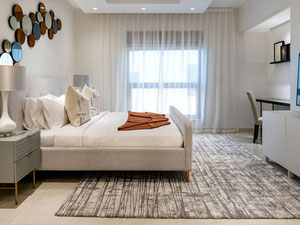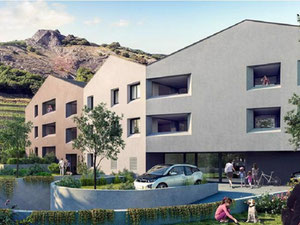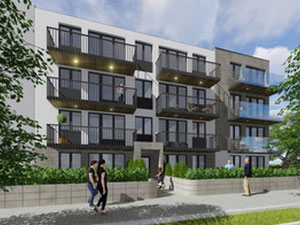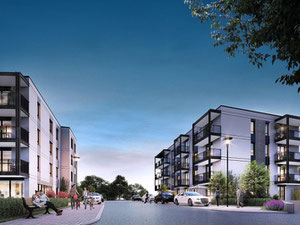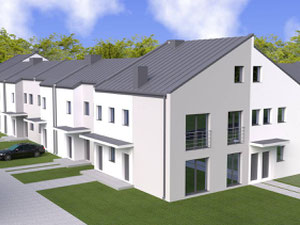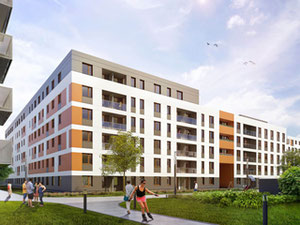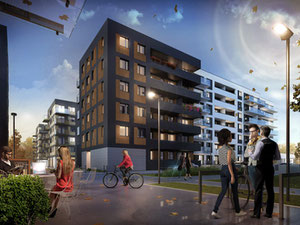Villa Merkury in Warsaw
Reviews about Villa Merkury
There are no reviews yet. You can be the first who rates it
Sign in to write a reviewProject info
| Finished at | March 2021 |
| Price , m2 | From 3220$ |
| Buy online | Details |
| Installment plan | — |
| Bank mortgage | |
| Property type | Aparment building |
| Area | from 34.00 m2 |
| Floors | 3 |
| Apartments | 99 |
| Building phase | Foundation |
| Condition | Black walls |
| Ceiling height | 2.80 m. |
| Construction type | Monolyth |
| Security |
Intercom |
| Conveniences |
Underground parking Kids playground Near school Near kindergarten Near supermarket |
| Personal discount certificate 300$ | |
| Free consultation | Ask a question |
Promos and discounts for Villa Merkury
About the project
About investment
Villa Merkury is a high-standard investment, implemented in stages, located in the Warsaw district of Bemowo, in the north-west of the city.
Location
The estate is located on Narwik Street, about 10.8 km from the city center. The location is distinguished by a developed transport and service infrastructure.
The vicinity of the investment
Near the investment, there are restaurants, pharmacies, medical facilities, grocery stores (Żabka, Lewiatan, Witaminka, Biedronka), a Tesco supermarket, a sports shop, a post office, a hairdresser, and service points. The City Park Shopping Center is 1600 m away. The nearest educational institutions are: private kindergarten "Mała Szkoła Wielka Letters", "Obłoczek" kindergarten - 500 m, "Puchatek" Kindergarten and Kindergarten No. 435 - 650 m, Primary School No. 316 for them. Astrid Lindgren - 950 m, School and Kindergarten Complex No. 6 - 1100 m, Primary School No. 362 Tadeusza Kotarbińskiego - 1600 m. There are green and recreational areas nearby, such as an outdoor gym - 550 m, Aleja Miejskich - 650 m, Fort Blizne - 800 m, parkour park and swimming pool - 1400 m, Park "Górczewska" - 1500 m. Bemowo Cultural Center is located at a distance of 1900 m.
Architecture
The three-story buildings of the Villa Merkury estate are built in a modern style and decorated in subdued colors (combination of gray and dark and red brick). Glass elements were added, plant arrangements were made around the buildings.
Infrastructure of the estate
The investment is tailored to the needs of people with disabilities. The estate is closed and fenced. The residents have at their disposal storage rooms, ground parking spaces and parking spaces in the underground garage. There are recreation zones with benches and a modern playground for children in the area of the investment. The buildings are equipped with silent elevators.
Communication
Right next to the estate, 150 m away, there is the Narvik bus stop with buses no. 122, 149, 154, 220, N45. The Kazubów tram stop (lines 10, 11, 26) is 1,200 m away. The investment is located in the vicinity of communication arteries, such as the S8 expressway (400 m) and the provincial road No. 580 (350 m). At a distance of 950 m there is a city bike station.
About apartments
The investment includes one-, two- and three-room apartments as well as four- and five-room apartments. The areas range from 29 to 119 square meters. All apartments are equipped with balconies or terraces, and the apartments on the ground floor have gardens ranging from 20 to 248 m2. The buildings are heated from their own gas boiler room. The premises are equipped with video intercoms.
Developer
The idea of an urban villa. The idea of the company is to build small residential houses - URBAN VILLAS of a higher standard, with a small …Details about City Villa
Contacts of Villa Merkury sales department
Hotline
Order a free transfer to Villa Merkury
FAQ
Recently viewed
Other objects nearby, Warsaw
| Month | Total | Credit % | To debt | To percents | Balance |
|---|
Add to list «»?

