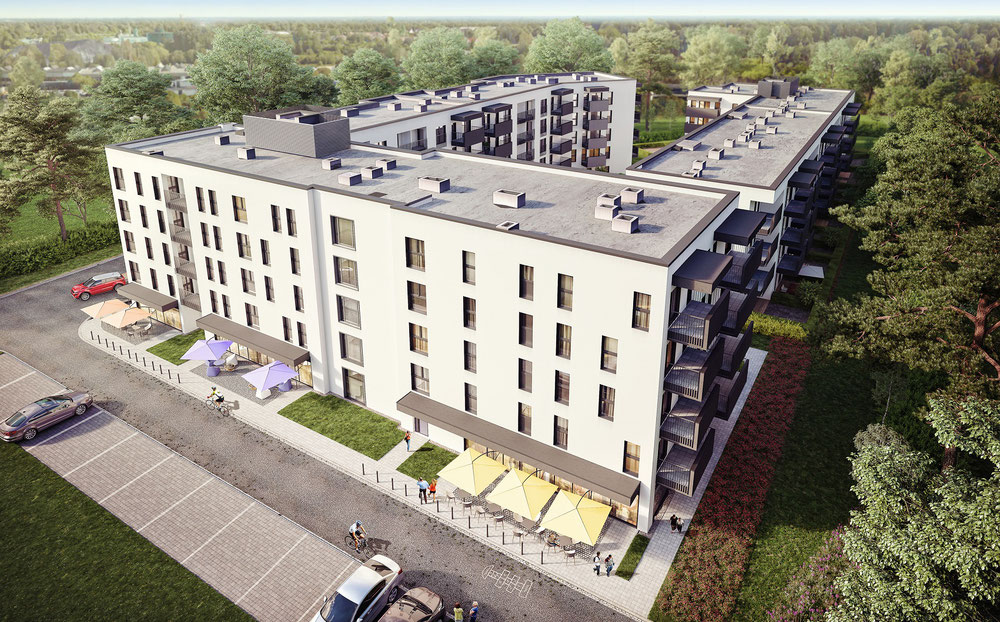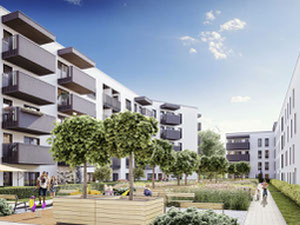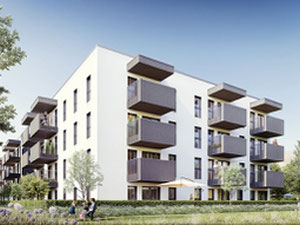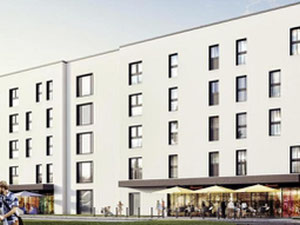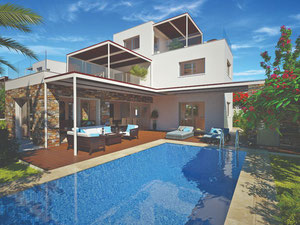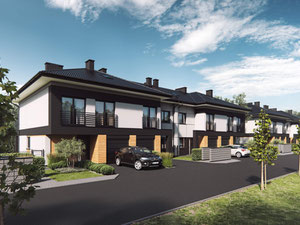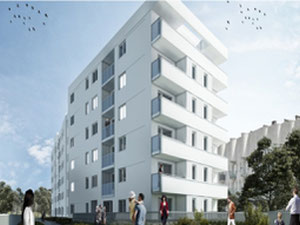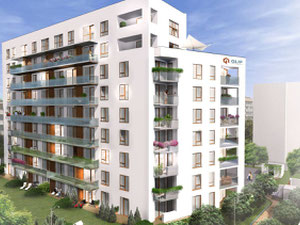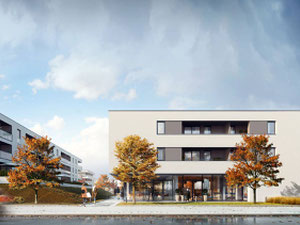Bulwary Augustowka in Warsaw
Reviews about Bulwary Augustowka
There are no reviews yet. You can be the first who rates it
Sign in to write a reviewProject info
| Finished at | November 2019 |
| Price , m2 | From 3220$ |
| Buy online | Details |
| Installment plan | — |
| Bank mortgage | |
| Property type | Aparment building |
| Area | from 46.00 m2 |
| Floors | 5 |
| Apartments | 152 |
| Building phase | Completed |
| Condition | Black walls |
| Ceiling height | 2.80 m. |
| Construction type | Monolyth |
| Security | — |
| Conveniences |
Underground parking Kids playground Near school Near kindergarten Near supermarket |
| Personal discount certificate 300$ | |
| Free consultation | Ask a question |
Promos and discounts for Bulwary Augustowka
About the project
About investment
Bulwary Augustówka is an intimate housing estate, consisting of two multi-family buildings; It is located in the northern part of Warsaw's Wilanów district.
Location
The investment is located on Augustówka Street on the border of the Mokotów and Wilanów districts. The area has a well-developed urban infrastructure - service, commercial, educational and communication, characterized by dense buildings. The investment is surrounded by vast green areas.
The vicinity of the investment
The nearest educational centers in the vicinity of the investment are the International European School in Warsaw (1.1 kilometers), primary school no. 103 (1.2 kilometers), primary school no. Wanda Turowska (1.6 kilometers). There are also kindergartens within 1500 m, such as kindergarten No. 151, European ecological kindergarten and private nursery Baby City, kindergarten No. 56 "Wesołe Kubusie". There are cafes and restaurants, fitness rooms, Delta sports club, tennis tennis and squash courts, pharmacies, hairdressing salons, bank branches and post office. There are grocery stores Carrefour, Biedronka, Mokpol, Żabka within 1.5 kilometers. Auchan hypermarket is 2.3 kilometers away, Sadyba Best Mall shopping mall - 1.9 kilometers, 1 kilometer away there are recreational areas by the Czerniakowskie Lake, Szczubełka Park.
Architecture
The buildings of the investment - three and four storeys - are characterized by minimalist architecture, they are built of a simple block and finished with white plaster. Balcony railings contrasting in terms of color were made. There are commercial and service premises on the ground floor.
Infrastructure of the estate
The investment is adapted to the needs of disabled people. In the inner courtyard there is a relaxation zone with a playground and sandbox. Monitoring, underground parking spaces and storage rooms are planned. The buildings are equipped with elevators.
Communication
The estate is located near Powsińska Street, which is an important transport artery of the city. Nearby there are also Aleja Wilanowska and Aleja Rzeczypospolitej. A drive to the center of Warsaw takes nearly 15 minutes. There are bus stops right next to the investment, allowing in particular for access to the M1 Wilanowska metro line station or a transfer to the center.
About apartments
The residential premises of the investment have two to four rooms and have an area of 26 to 81 square meters. They are equipped with private gardens (on the ground floor) or balconies, and a smart home system. Turnkey finishing services are offered.
Developer
For over 20 years, we have been measuring our success with the satisfaction and joy of the families and residents of our projects. We succes…Details about Grupa Inwest
Contacts of Bulwary Augustowka sales department
Hotline
Order a free transfer to Bulwary Augustowka
FAQ
Recently viewed
Other objects nearby, Warsaw
| Month | Total | Credit % | To debt | To percents | Balance |
|---|
Add to list «»?

