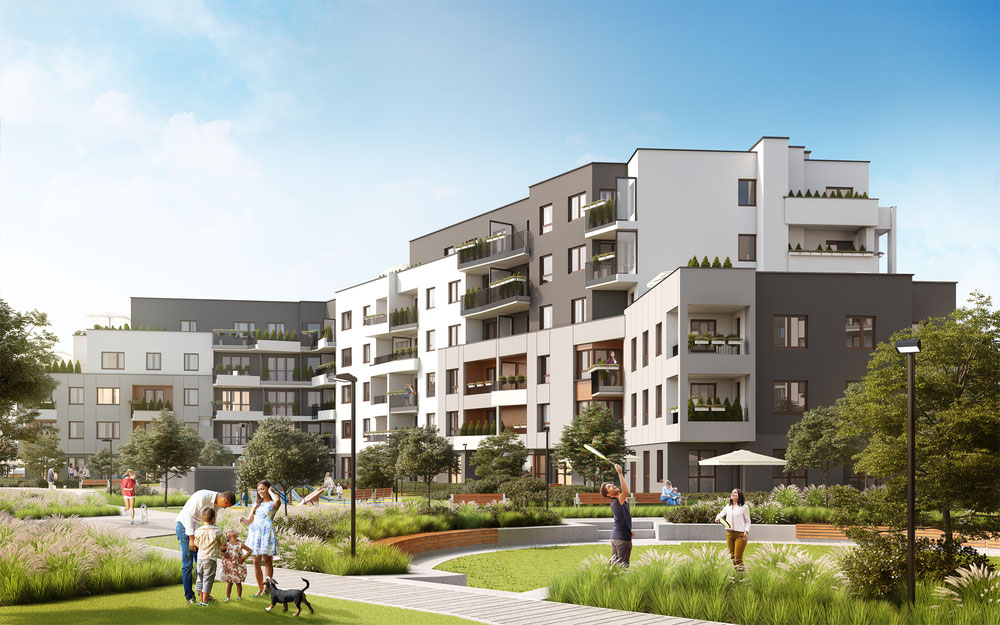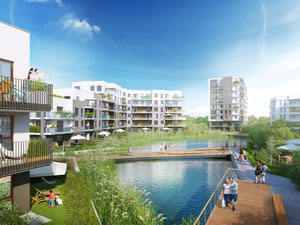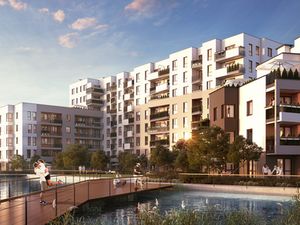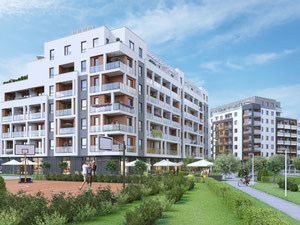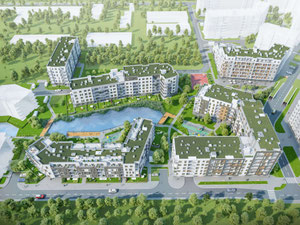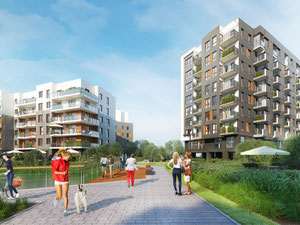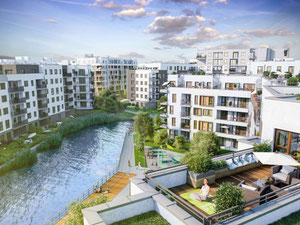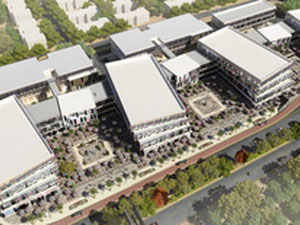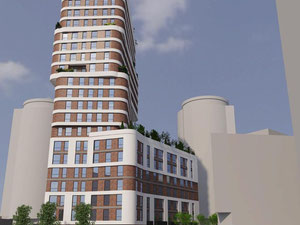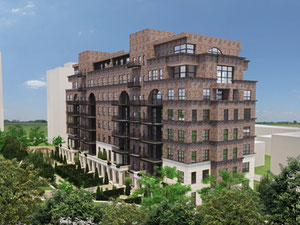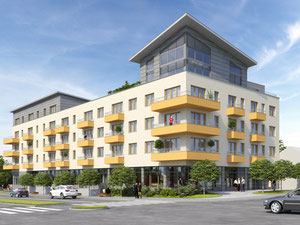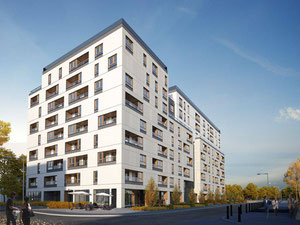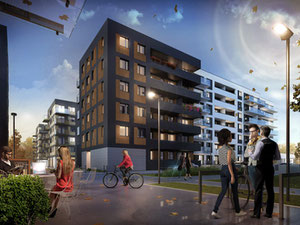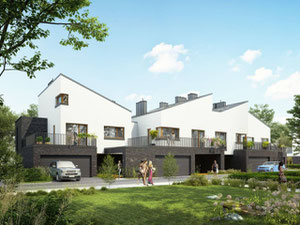Harmony Park in Warsaw
Reviews about Harmony Park
There are no reviews yet. You can be the first who rates it
Sign in to write a reviewProject info
| Finished at | June 2020 |
| Price , m2 | From 3318$ |
| Buy online | Details |
| Installment plan | — |
| Bank mortgage | |
| Property type | Aparment building |
| Area | from 43.00 m2 |
| Floors | 8 |
| Apartments | 850 |
| Building phase | Carcase finished |
| Condition | Black walls |
| Ceiling height | 2.80 m. |
| Construction type | Monolyth |
| Security |
CCTV Reception |
| Conveniences |
Kids playground Near school Near kindergarten Near supermarket |
| Personal discount certificate 300$ | |
| Free consultation | Ask a question |
Promos and discounts for Harmony Park
About the project
About investment
The estate of multi-family buildings Harmony Park, which is being implemented in stages, is the final part of the Central Park Ursynów estate. It has its own recreational as well as commercial and service infrastructure.
Location
The investment is located on the Wyczółki estate, on the border of Ursynów and Służewiec. It is located on Złoty Potok and Pieskowa Skała Streets, near Kłobucka Street. The neighborhood with mostly multi-family buildings is characterized by the proximity of green and recreational areas, basic urban infrastructure, and convenient connection with other parts of the city.
The vicinity of the investment
There are a pharmacy, post office and Żabka grocery store nearby. To the Ursynów shopping center, Obi and Auchan stores - 4.4 km, to the Galeria Mokotów shopping center - 2.4 km. There are several educational institutions within two kilometers, such as Primary School No. 142 (1,800 m), Primary School No. 20 (1,800 m), Primary School No. 191 (2,000 m), Kindergarten No. 317 (1,800 m) and No. 274 (1,900 m) m). At a distance of 2.2 kilometers, there is LXI Special General Secondary School for them. Janina Zawadowska, the Lazarski University is located 3.3 kilometers away. The Służewiec horse racing track (2 km), Dolinka Służewiecka Park (3 km) and Roman Kozłowski Park (3.2 km) are located in the vicinity of the investment.
Architecture
The estate consists of multi-family buildings with a cascade layout and a height of 2 to 7 floors, which are implemented in stages. The buildings have a modern design, simple form, light colors, green roofs and floor-length windows.
The infrastructure of the estate
The investment area is closed to vehicle traffic, and is protected and monitored 24/7. The residents have at their disposal a kindergarten, playgrounds for children, a multifunctional playground, an ice rink, well-kept green areas with a lake, walking paths, rest zones, barbecue areas, a city bike rental station, parking spaces in the underground parking lot. The buildings include reception desks and retail and service points, and silent elevators are installed.
Communication
The estate is well connected with other parts of the city. There is a bus stop 300 m away, and the Warszawa Okęcie train station - 1200 m away. Within 1000 m there are bus stops 148, 228, 331, which can take you to the M1 metro line station. To the southern bypass of Warsaw, express road S79 - 1600 m.
About apartments
The investment includes 1 to 5-room flats, with areas ranging from 30 to 145 square meters. All apartments are equipped with anti-burglary doors, have balconies or terraces, premises on the ground floor - additionally green gardens with an area of up to 200 m2. In some apartments it is possible to install a fireplace. The height of the rooms is up to 305 cm. The developer offers turnkey apartment finishing packages.
Developer
OUR MISSION Our mission is to deliver to every customer Marvipol brand of the highest value of ownership real estate, both rational and e…Details about Marvipol Development
Contacts of Harmony Park sales department
Hotline
Order a free transfer to Harmony Park
FAQ
Recently viewed
Other objects nearby, Warsaw
| Month | Total | Credit % | To debt | To percents | Balance |
|---|
Add to list «»?

