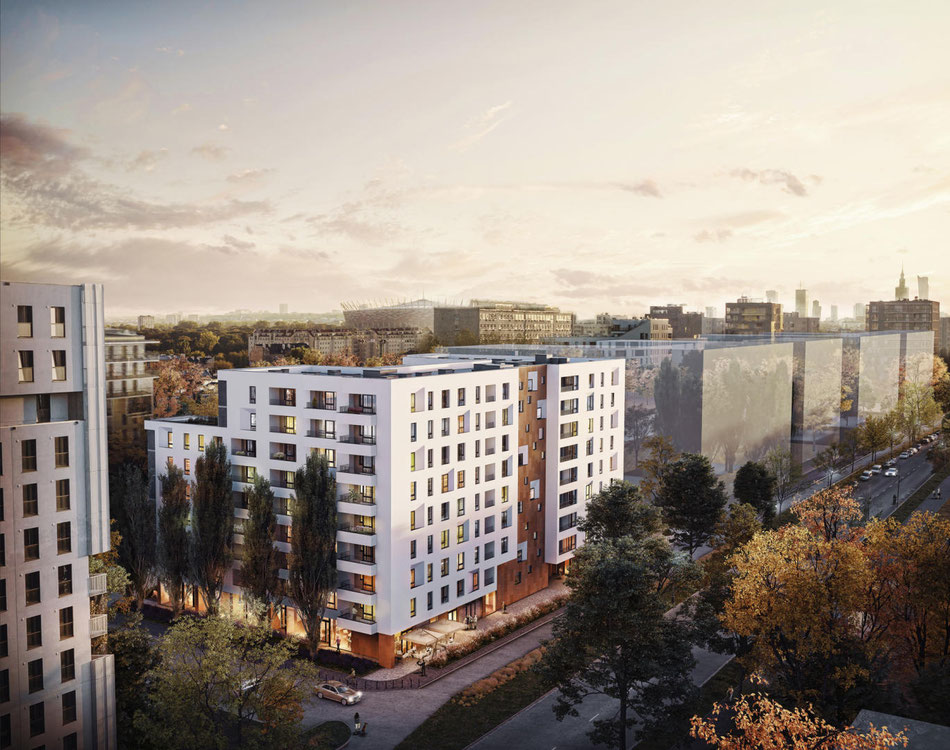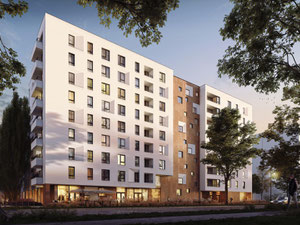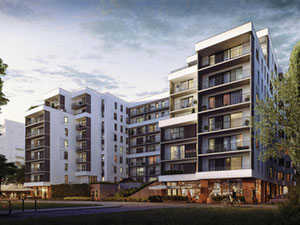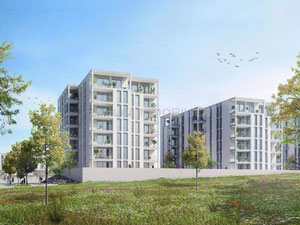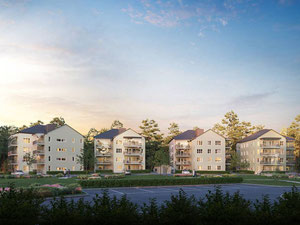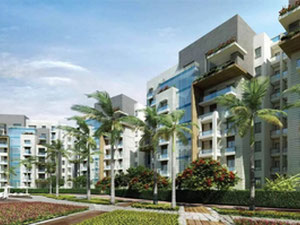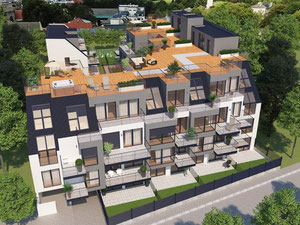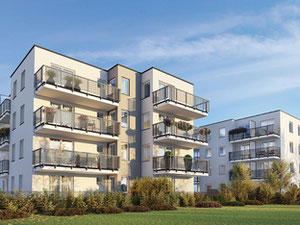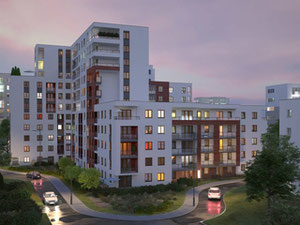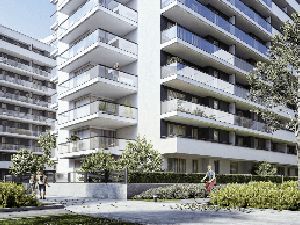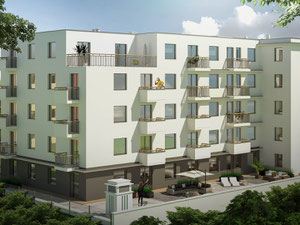Soho in Warsaw
Reviews about Soho
There are no reviews yet. You can be the first who rates it
Sign in to write a reviewProject info
| Finished at | December 2020 |
| Price , m2 | From 4256$ |
| Buy online | Details |
| Installment plan | — |
| Bank mortgage | |
| Property type | Aparment building |
| Area | from 33.00 m2 |
| Floors | 8 |
| Apartments | 131 |
| Condition | Black walls |
| Ceiling height | 2.80 m. |
| Construction type | Monolyth |
| Security | — |
| Conveniences |
Parking Underground parking Kids playground Near school Near kindergarten Near supermarket Nearby subway stations |
| Personal discount certificate 300$ | |
| Free consultation | Ask a question |
Promos and discounts for Soho
About the project
About investment
Soho by Yareal is a multi-stage estate of a higher standard. It consists of multi-family buildings located in the Praga district of Warsaw.
Location
The estate is located between Żupnicza and Mińska Streets, in the Kamionki area of the Praga-Południe district on the right bank of Warsaw. The area is characterized by a well-developed communication, commercial, service and entertainment infrastructure, it is situated close to Prague's green areas.
The vicinity of the investment
The nearest educational institutions to investments are primary school no. Cyprian Kamil Norwid (300 meters), a private kindergarten and nursery called Słoneczna Kraina (350 meters), kindergartens No. 166 and No. 411 (650 meters), LXXII High School for them. Jakub Jasiński (700 meters). Nearby there are numerous bars, cafes and restaurants, theaters, clubs, art galleries, gyms, swimming pool, hairdressing salons, bank branches, post office, churches, Neon Museum. Nearby grocery stores include Stokrotka (350 meters), Biedronka and Delikatesy Centrum (600 meters); Galeria Wileńska is 2.3 kilometers away. Green areas located in the vicinity include Skaryszewski Park with Lake Kamionkowskie, Park Obwodu Praga Armii Krajowej.
Architecture
Buildings of various heights are made in a modernist style, matching the historical urban layout of the area. The elevations were finished with plaster in shades of white and gray, or with finishing bricks. A retail and service part has been designed on the ground floor of individual buildings.
Infrastructure of the estate
The investment area is open and green. There are parking spaces in a two-level underground car park. The buildings have a lobby with a reception desk and are equipped with elevators.
Communication
Nearby communication arteries are Grochowska, Sokola and Poniatowskiego avenues. A drive to the center of Warsaw via the Poniatowski Bridge or the Świętokrzyski Bridge takes nearly 15 minutes. Bus stops on Mińska Street are 300 meters from the investment, while the Veturilo city bike station is 600 meters away. The Warszawa Wschodnia railway station and the tram terminus are located nearly 1.2 kilometers away.
About apartments
The investment includes premises with an area of 33 to 102 square meters and a layout of 1 to 4 rooms. The apartments are equipped with a smart home system, terraces, balconies or loggias belong to them, the premises with a larger area have two bathrooms.
Developer
The projects in the field of residential and office real estate implemented by Yareal on the Polish market are consistently distinguished by…Details about Yareal Polska
Contacts of Soho sales department
Hotline
Order a free transfer to Soho
Soho on the map of Warsaw
Praga-Południe, Kamionek, ul. Żupnicza
FAQ
Recently viewed
Other objects nearby, Warsaw
| Month | Total | Credit % | To debt | To percents | Balance |
|---|
Add to list «»?

