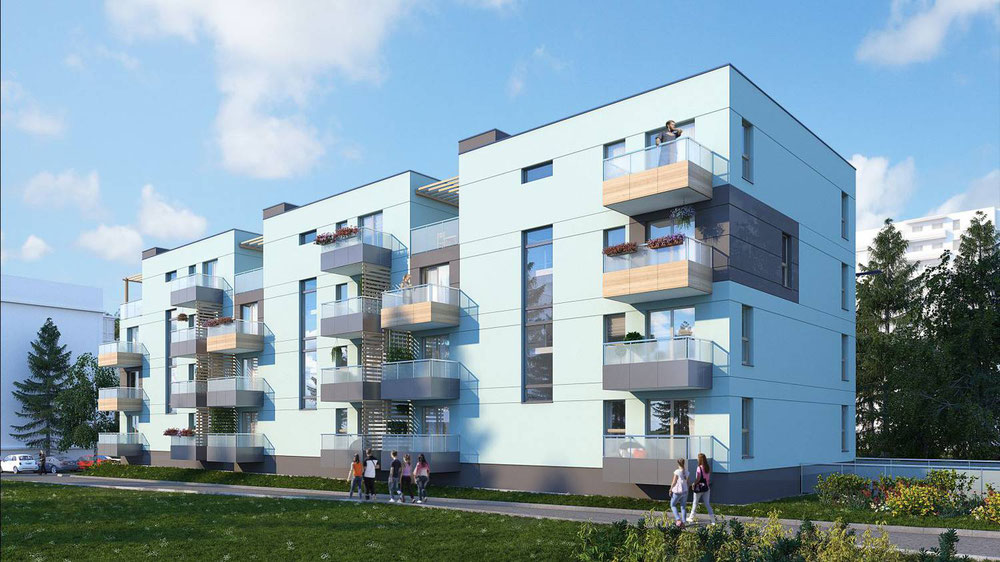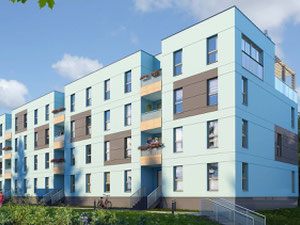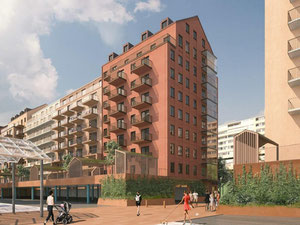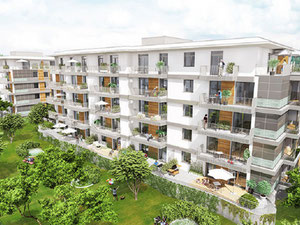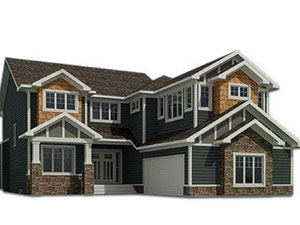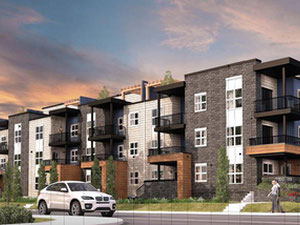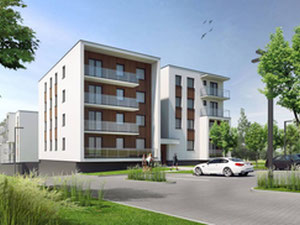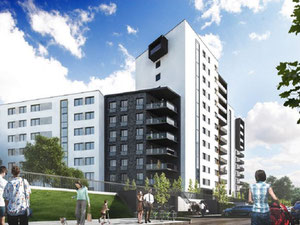Osiedle Rozdroze in Lublin
Reviews about Osiedle Rozdroze
There are no reviews yet. You can be the first who rates it
Sign in to write a reviewProject info
| Finished at | June 2020 |
| Price , m2 | From 3220$ |
| Buy online | Details |
| Installment plan | — |
| Bank mortgage | |
| Property type | Aparment building |
| Area | from 50.00 m2 |
| Floors | 3 |
| Apartments | 21 |
| Building phase | Carcase finished |
| Condition | Black walls |
| Construction type | Monolyth |
| Security | — |
| Conveniences |
Underground parking Kids playground Near supermarket |
| Personal discount certificate 300$ | |
| Free consultation | Ask a question |
Promos and discounts for Osiedle Rozdroze
About the project
About investment
The Rozdroże estate is an intimate multi-family building located in the central-eastern part of Lublin.
Location
The building is located at 4 Rozdroże Street in the Bronowice estate. It is almost 2 kilometers away from the very center of Lublin. The residential area is quiet and has a developed commercial and service, health, educational, sports and communication infrastructure, and allows for quick access to urban green areas.
The vicinity of the investment
Near the investment there are Bronowice park and the People's Park, pharmacies, bank branches, post offices, a church, cafes, restaurants, clinics, a veterinary clinic, numerous sports centers, sports fields, a swimming pool, beauty salons, the Maki culture center, Lewiatan grocery stores (150 meters ), Biedronka and Kaufland (800 meters), Bronowice market and Stokrotka (750 meters), Gala shopping center (1.4 kilometers), Obi store (1.1 kilometers), Galeria Lublin and Carrefour hypermarket (1.5 kilometers) , Felicity shopping center, Auchan store and Cinema City (2.5 kilometers), primary school no. Lotników Polskich (350 meters), private kindergarten point Kraina Pomocnych Dłoni (400 meters), municipal nursery No. 5 and nursery Pogodna (550 meters), Kubuś i Tygrysek kindergarten and Collegium Gostynianum Private School Complex (800 meters), VIII Liceum Ogólnokształcące im. Zofia Nałkowska (1.3 kilometers).
Architecture
The three-story modernist building was built of a simple block, the façade was kept in a combination of white and gray, decorative elements in the color of wood, glass balcony railings, terrace roofs, numerous glazing were added.
The infrastructure of the estate
There are pavements and lawns around the building, parking spaces in the underground garage, and a silent elevator. The investment is adapted to the needs of disabled people.
Communication
In the vicinity of the building there are Wrońska, Droga Męczenników Majdanka, Krańcowa, Łęczyńska streets, Aleja Wincentego Witosa, an exit to the Lublin bypass. The city center can be reached by car in approximately 7 minutes. There are bus and trolleybus stops in the vicinity of the investment, the Main Railway and Bus Station is 1.8 kilometers away.
About apartments
The building contains 21 apartments with a layout from 2 to 4 rooms and an area of 50 to 107 square meters. The apartments are equipped with one or two balconies, the apartments on the upper floor also have covered terraces with an area of 18 square meters.
Developer
is a special purpose vehicle - established to carry out a development project - the construction of a multi-family residential building at t…Details about Luxdom Budownictwo
Contacts of Osiedle Rozdroze sales department
Hotline
Order a free transfer to Osiedle Rozdroze
Osiedle Rozdroze on the map of Lublin
Bronowice, ul. Rozdroże 4
FAQ
Recently viewed
Other objects nearby, Lublin
| Month | Total | Credit % | To debt | To percents | Balance |
|---|
Add to list «»?

