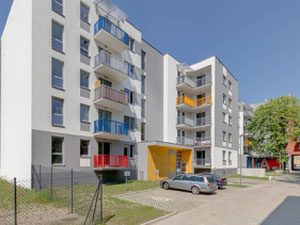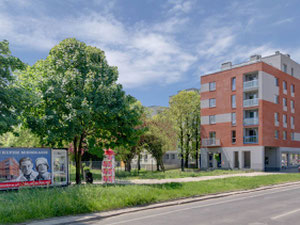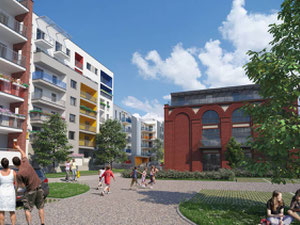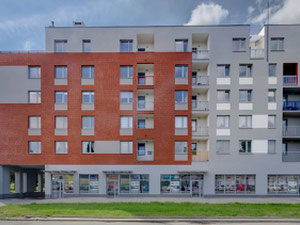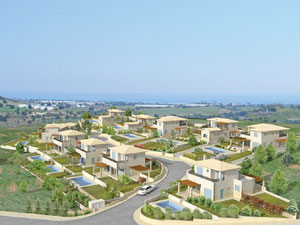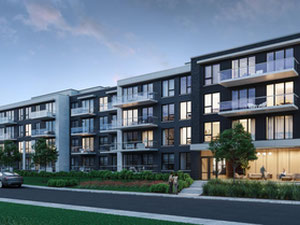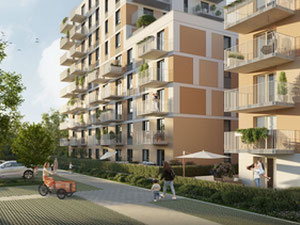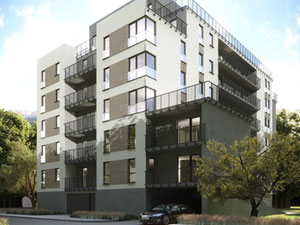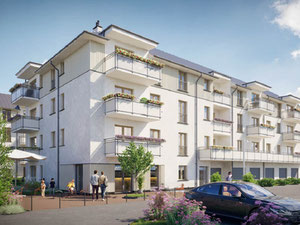Art Modern in Lodz
Reviews about Art Modern
There are no reviews yet. You can be the first who rates it
Sign in to write a reviewProject info
| Finished at | June 2020 |
| Price , m2 | From 3220$ |
| Buy online | Details |
| Installment plan | — |
| Bank mortgage | |
| Property type | Aparment building |
| Area | from 27.00 m2 |
| Floors | 6 |
| Apartments | 98 |
| Building phase | Carcase finished |
| Condition | Black walls |
| Ceiling height | 3.00 m. |
| Construction type | Monolyth |
| Security |
CCTV Security |
| Conveniences |
Parking Underground parking Kids playground Near school Near kindergarten Near supermarket |
| Personal discount certificate 300$ | |
| Free consultation | Ask a question |
Promos and discounts for Art Modern
About the project
About investment
The Art Modern multi-family housing estate is being developed in stages near the center of Łódź.
Location
The investment was located at Wróblewskiego Street within the Górniak estate on the border of Górna and Śródmieście districts. The area is characterized by a developed commercial and service infrastructure, health and education, it is well connected with other parts of the city and allows access to city park areas. The distance to the very center of Łódź is nearly 2 kilometers.
The vicinity of the investment
In the close vicinity of the investment there are sports centers, an ice rink, hospitals and pharmacies, beauty salons, bank branches, restaurants, a post office, a church, the Górniak market hall, the Ogrody Geyera shopping center (500 meters), CH Sukcesja (900 meters), Pasaż Łódzki , Obi and Castorama shops and Kaufland hypermarket (within a radius of about 1.5 km), a Lidl grocery supermarket (500 meters), Klepacz Park, Rejtana Park and numerous squares. 400 meters away is the Complex of Social Schools of the Social Educational Society, 700 meters away - the Complex of Polytechnic Schools and the private kindergarten Wyspa Skarbów (Wyspa Skarbów) private kindergarten, the Mikron primary school and secondary school, the Kameleon non-public kindergarten, and the kindergarten No. 101 are within a radius of nearly 1.2 kilometers.
Architecture
The five- and six-story buildings were built of a simple block in a minimalist style referring to the factory tradition of the area. The estate was built on the revitalized area of the former dye works, one of the buildings is the restored building of the former power plant. The façade is finished in shades of white and gray, red ceramic brick, bright color elements, metal balcony railings and glass roofing for balconies in the upper floor were added.
The infrastructure of the estate
The estate is fenced and protected. A playground for children, a private park with elements of small architecture, plant arrangements, pavements and access roads, external and internal parking spaces located in the underground storeys of buildings and a free-standing multi-level garage, storage rooms have been designed here. The buildings are equipped with silent elevators. The investment is adapted to the needs of disabled people.
Communication
The location of the estate allows for quick access to the streets: Obywatelska, Wólczańska, Milionowa, Pabianicka, al. Politechniki and Jana Pawła, national roads No. 91 and No. 14. The very center of Łódź can be reached by car in about 5 minutes. There are bus stops (line 57) and tram stops (lines 15, 16 and 17) within 350 meters.
About apartments
The investment's apartments range from 24 to 99 square meters and contain 1 to 5 rooms. Loft-type apartments have been designed in a separate building. The premises include balconies, terraces or private gardens.
Developer
OPG Property Professionals has experience in the field of strategic consulting, asset management, commercialization of real estate and leasi…Details about OPG Property Professionals
Contacts of Art Modern sales department
Hotline
Order a free transfer to Art Modern
FAQ
Recently viewed
Other objects nearby, Lodz
| Month | Total | Credit % | To debt | To percents | Balance |
|---|
Add to list «»?


