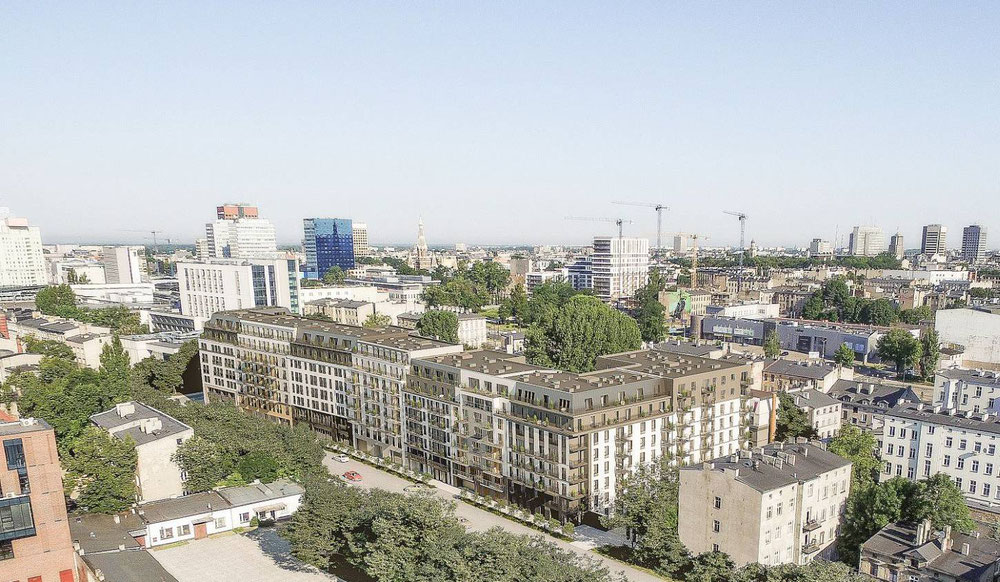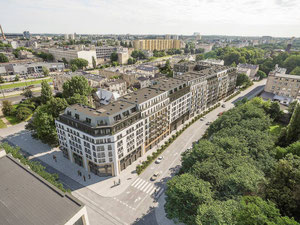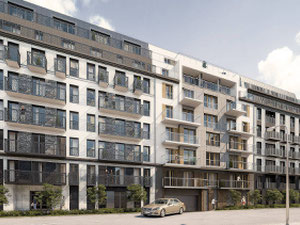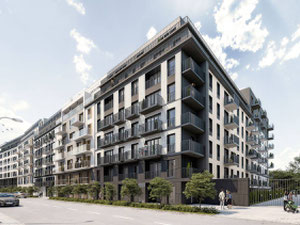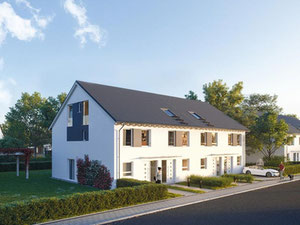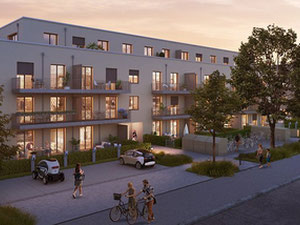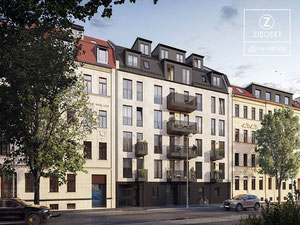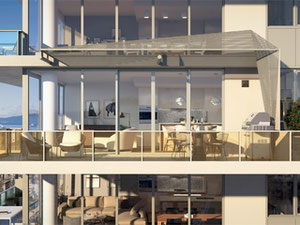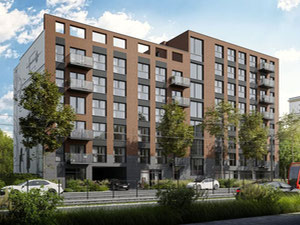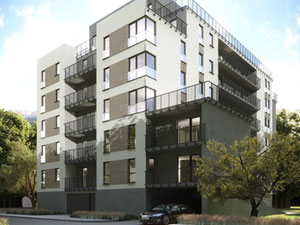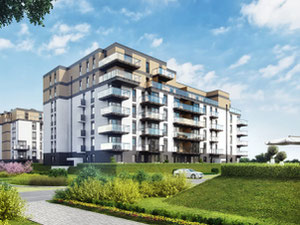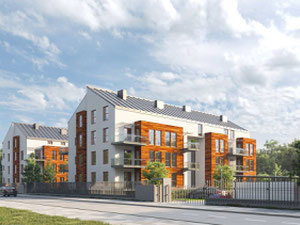Diasfera Lodzka in Lodz
Reviews about Diasfera Lodzka
There are no reviews yet. You can be the first who rates it
Sign in to write a reviewProject info
| Finished at | December 2020 |
| Price , m2 | From 3220$ |
| Buy online | Details |
| Installment plan | — |
| Bank mortgage | |
| Property type | Aparment building |
| Area | from 33.00 m2 |
| Floors | 8 |
| Apartments | 199 |
| Building phase | Carcase finished |
| Condition | Black walls |
| Ceiling height | 2.80 m. |
| Construction type | Monolyth |
| Security | — |
| Conveniences |
Underground parking Near school Near kindergarten Near supermarket |
| Personal discount certificate 300$ | |
| Free consultation | Ask a question |
Promos and discounts for Diasfera Lodzka
About the project
About investment
Diasfera Łódzka is an estate consisting of two multi-family buildings located in the central part of Łódź.
Location
The investment was erected at Jana Kilińskiego Street, in the Katedralna housing estate belonging to the Śródmieście district, near city parks and main communication arteries. The area with residential and office buildings has a well-developed commercial and service, sports, entertainment and educational infrastructure. The investment is located almost 1 kilometer from the very center of Łódź.
The vicinity of the investment
In the close vicinity of the investment there are numerous parks (Źródliska, Henryka Sienkiewicza, Abramowski, Kilińskiego), a Palm House, gastronomic points, historic villas, university faculties, gyms, a Multikino cinema, a church, medical centers, beauty salons, art schools, a post office, pharmacies, drugstores, bank branches, numerous small grocery stores, Żabka grocery supermarkets (450 meters), Biedronka, Lidl, Carrefour Express and the Galeria Łódzka shopping center (within 700 meters). The investment is 1 kilometer away from Piotrkowska Street. Primary School of Child-Friendly Education and Primary School No. J. Lompy are situated 800 meters away, and the public kindergarten. E. Bojanowskiego, about 900 meters - private kindergarten Na Księżym Młynie.
Architecture
The seven-story buildings are designed in a modern style referring to the local architecture. The elevations are kept in a combination of light and dark shades and enriched with metal decorative elements. Glazed or steel balcony railings were made.
Infrastructure of the estate
The area around the buildings has been developed with greenery, lawns, pavements and access roads have been built, storage rooms, a bicycle room and underground parking spaces have been designed. The buildings are equipped with silent elevators.
Communication
The investment is located in the immediate vicinity of Aleja Piłsudskiego and its intersections with Aleja Marszałka Śmigły-Rydza and Aleja Tadeusza Kościuszki. About 250 meters from the investment there are bus and tram stops and a city bike station. The city center can be reached on foot in approximately 10 minutes.
About apartments
The investment offers flats ranging in size from 25 to 95 square meters, these are studios and two, three and four-room flats. The apartments on the ground floor have gardens with terraces, and other premises - balconies, loggias or terraces. Larger flats are equipped with two sanitary facilities.
Developer
We deal with comprehensive implementation of commercial and residential projects, rental of office and commercial space, as well as the purc…Details about Duda Development
Contacts of Diasfera Lodzka sales department
Hotline
Order a free transfer to Diasfera Lodzka
Diasfera Lodzka on the map of Lodz
Śródmieście, Katedralna, ul. Jana Kilińskiego 138
FAQ
Recently viewed
Other objects nearby, Lodz
| Month | Total | Credit % | To debt | To percents | Balance |
|---|
Add to list «»?

