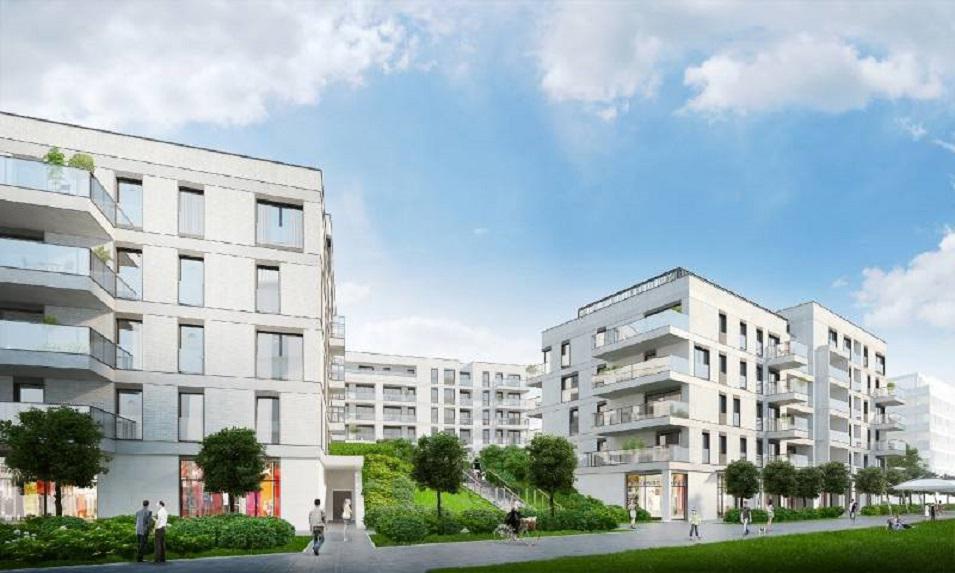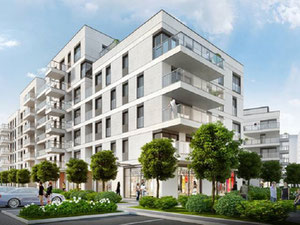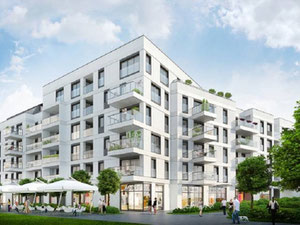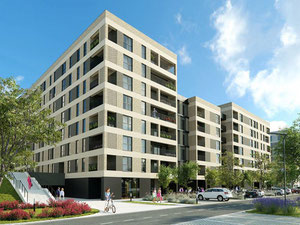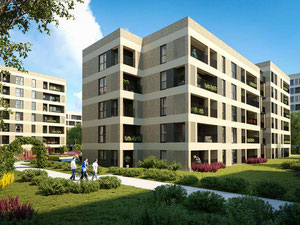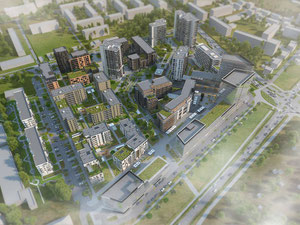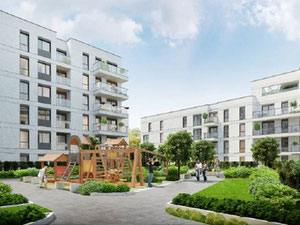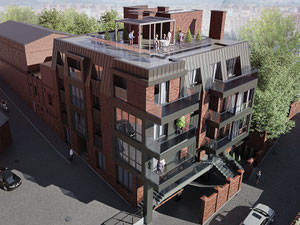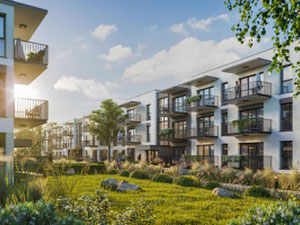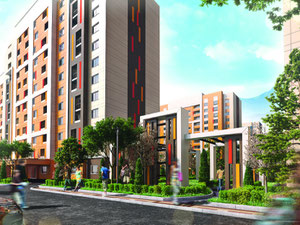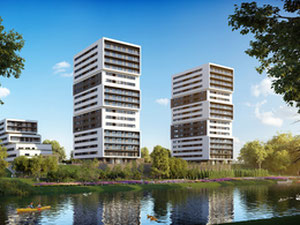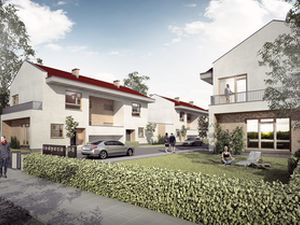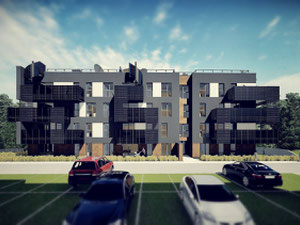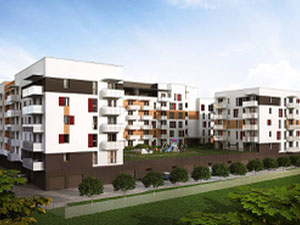Platanowy Park in Bydgoszcz
Reviews about Platanowy Park
There are no reviews yet. You can be the first who rates it
Sign in to write a reviewProject info
| Finished at | December 2020 |
| Price , m2 | From 3262$ |
| Buy online | Details |
| Installment plan | no |
| Bank mortgage | |
| Property type | Aparment building |
| Area | from 31.00 m2 |
| Floors | 10 |
| Apartments | 2500 |
| Condition | Black walls |
| Ceiling height | 2.80 m. |
| Construction type | Monolyth |
| Security | — |
| Conveniences |
Parking Kids playground Near school Near kindergarten Near supermarket |
| Personal discount certificate 300$ | |
| Free consultation | Ask a question |
Promos and discounts for Platanowy Park
About the project
About investment
Platanowy Park is a multi-stage extensive residential estate with its own infrastructure, consisting of multi-family buildings and located in the north-eastern part of Bydgoszcz.
Location
The estate is built between Sułkowskiego, Dwernickiego, Kamienna and Leśna Streets, within the Bydgoszcz Leśne Estate. It is 2.6 kilometers from the very center of Bydgoszcz. The neighborhood has dense, low-rise buildings, developed educational, health, commercial and service infrastructure as well as communication.
The vicinity of the investment
Near the estate there are grocery stores Biedronka (300 meters), Żabka (400 meters), Lewiatan (500 meters), restaurants and cafes, medical centers, a veterinary office, sports clubs, tennis courts, post office, beauty salons, churches, shopping center Shopping Mall Faktoria (650 meters), CH Focus (2.4 kilometers), Park17 sports and entertainment center, UKW botanical garden, Zbigniew Załuski Park, Pomeranian Philharmonic, Polish Theater H. Konieczka. Private primary school no. 1 is located 500 meters from the estate, VII Liceum Ogólnokształcące im. Janusz Kusociński and nurseries: Forest Toddler Club and Children's Embassy - by 600 meters, primary school no. H. Sienkiewicza and kindergarten No. 16 - by 800 meters.
Architecture
The buildings of the estate were kept in a modern style, with simple shapes and geometric arrangements. Some of the buildings vary in height. The facades are dominated by light and subdued shades, panoramic windows and numerous glazing were made, including the filling of balcony railings. Part of the investment includes retail and service premises on the ground floor of the buildings.
The infrastructure of the estate
Access roads, sidewalks and plant arrangements, office and commercial spaces, common relaxation zones with elements of small architecture, playgrounds for children were built on the site. Underground parking spaces have been designed. The buildings have silent elevators.
Communication
The investment allows access to communication arteries, such as Kamienna St., Sułkowskiego St., Gdańska St., Aleja Ossolińskich, Aleja Powstańców Wielkopolskich, national roads No. 80 and No. 5. In the close vicinity of the investment, there are tram stops, serving especially lines No. 1, No. 2 and no 10.
About apartments
The investment has flats ranging in size from 27 to 244 square meters and a layout of one to six rooms. The premises are equipped with external electric shutters, intercom installation, individual residential heating control stations, terraces and / or balconies. Larger apartments have two bathrooms.
Developer
The mission of CDI Konsultanci Budowlani Sp. z o.o. is to implement our clients' investment plans in the most competent and professional man…Details about CDI Konsultanci Budowlani
Contacts of Platanowy Park sales department
Hotline
Order a free transfer to Platanowy Park
FAQ
Recently viewed
Other objects nearby, Bydgoszcz
| Month | Total | Credit % | To debt | To percents | Balance |
|---|
Add to list «»?

