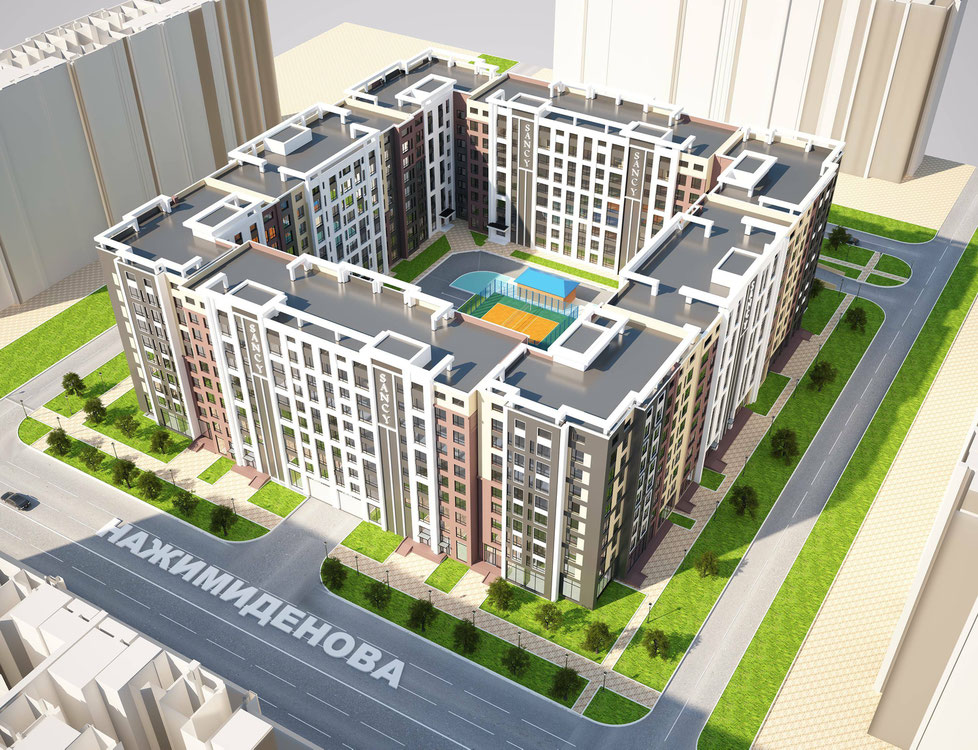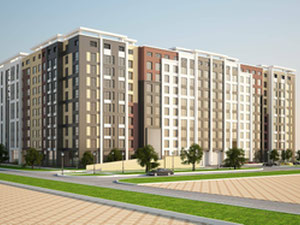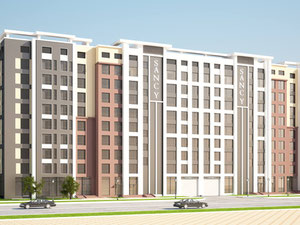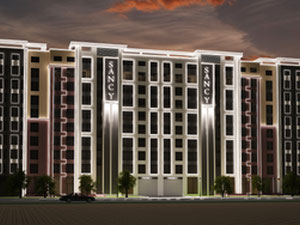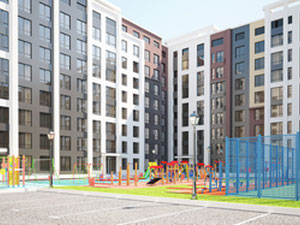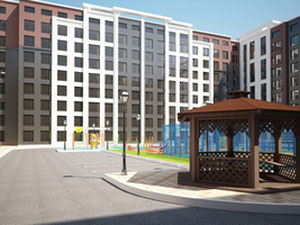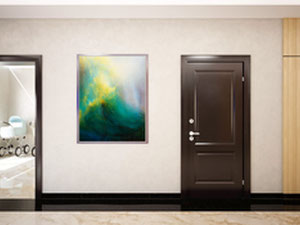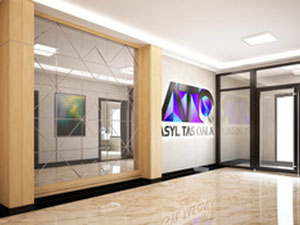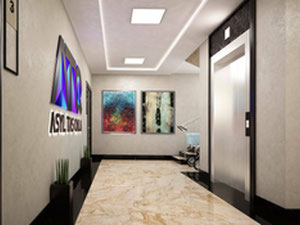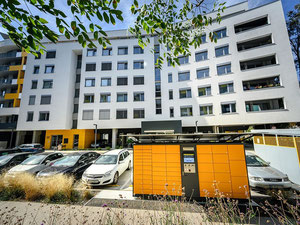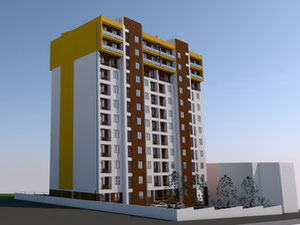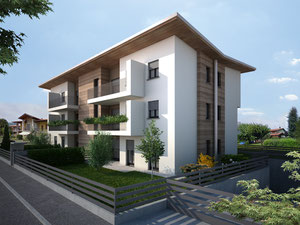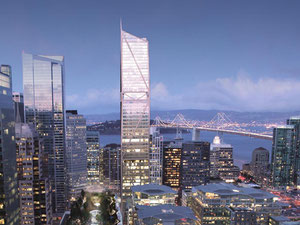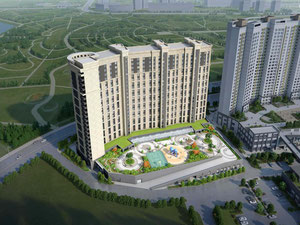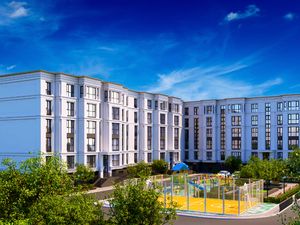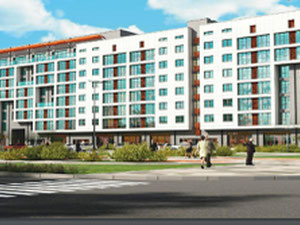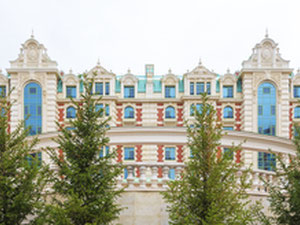Sancy in Nur-Sultan
Reviews about Sancy
There are no reviews yet. You can be the first who rates it
Sign in to write a reviewProject info
| Finished at | September 2022 |
| Price , m2 | From 540$ |
| Buy online | Details |
| Installment plan | — |
| Bank mortgage | |
| Property type | Aparment building |
| Area | from 37.00 m2 |
| Floors | 9 |
| Apartments | 400 |
| Condition | Black walls |
| Ceiling height | 3.90 m. |
| Construction type | Monolyth |
| Security | — |
| Conveniences |
Parking Kids playground Near school Near kindergarten Near supermarket |
| Personal discount certificate 300$ | |
| Free consultation | Ask a question |
Promos and discounts for Sancy
About the project
The residential complex Sancy is a new building of variable number of storeys designed in a modern style with comfortable apartments of various layouts and a landscaped area.
About the location of the new building
Residential complex Sancy is being built in Nur-Sultan on the Right Bank in Almaty district along Nazhimedenov street. The complex is located near the Nurly Zhol railway station and 400 meters from the Ishim River.
The new building is located on the line of the Millennium Alley, which today is actively being built up with new houses and infrastructure. There are no harmful industrial enterprises nearby, and the nearest noisy highway is more than half a kilometer away.
Surroundings of the new building
There is a pharmacy, grocery store, café and fast food restaurant nearby.
A ten-minute drive away is the specialized clinic Astana Medical Center, the Bereke shopping center, supermarkets and bank branches, pharmacies, secondary schools No. 13, No. 57, gymnasium schools No. 83 and No. 86, lyceum No. 72, Kazakh-Turkish lyceum- NurOrda complex, Kazakh National University of Arts, Khazret Sultan Mosque, Presidential Park, Drama Theater.
Features of transport communication
The stop is 600 meters away, through it there are bus routes №2, №11, №14, №32, №48, №50, №100 "Express", №105 "Express". It takes thirteen minutes to get to the left bank of the capital by car.
The railway station is just 800 meters away. It will take thirty minutes to get to the international airport "Nursultan Nazarbayev".
LCD specifications and architecture
The house of eight sections with a height of eight to nine floors is being built using advanced technologies that provide the necessary seismic resistance of the structure and excellent operational characteristics of the housing.
The building has a reinforced concrete monolithic foundation (monolithic grillage on a pile foundation). External walls made of aerated concrete blocks are insulated with a durable heat insulator 15 cm thick. Interroom walls and interior partitions are also built from gas blocks and have a thickness of 40 cm and 20 cm, respectively.
During construction, the flat roof is covered with soft waterproofing and equipped with internal gutters. The facade is faced with fiber cement panels. Neon illumination of the facade is provided at night.
The building is equipped with:
noiseless comfortable elevators with increased carrying capacity;
utilities connected to the central networks of the city;
the necessary technological equipment.
High-quality interior decoration of the entrances is being carried out according to the design project. There are strollers on the ground floor, where you can also park your bike. You can get into the house from the courtyard and from the parking lot. At the entrance to the staircase, glazed doors in an aluminum profile are mounted. It should be noted that the entrance lobbies are located at ground level, which guarantees barrier-free movement of people with disabilities.
Features of improvement
The sections of the new building form a courtyard closed on four sides, which is located on the exploited roof of the heated parking lot being built on the ground floor.
Round-the-clock video surveillance cameras are installed along the entire perimeter of the territory, which ensures the necessary safety of residents and their children. In the courtyard there is a playground, a sports ground with outdoor exercise equipment and a mini soccer field. A comfortable seating area with gazebos is also being set up.
Landscape gardening is being carried out - conifers, ornamental shrubs are planted and flower beds are being broken. Walkways are being laid and street lighting fixtures are installed. On the ground floor there are commercial premises for shops, a beauty salon, a pharmacy - the ceiling height is 3.9 meters.
Developer
Residential complex "Sancy" is located on the right bank in the new administrative center of Nur-Sultan on the street. Nazhimedenov in the a…Details about Asyl Tas Qala
Contacts of Sancy sales department
Hotline
Order a free transfer to Sancy
FAQ
Recently viewed
Other objects nearby, Nur-Sultan
| Month | Total | Credit % | To debt | To percents | Balance |
|---|
Add to list «»?

