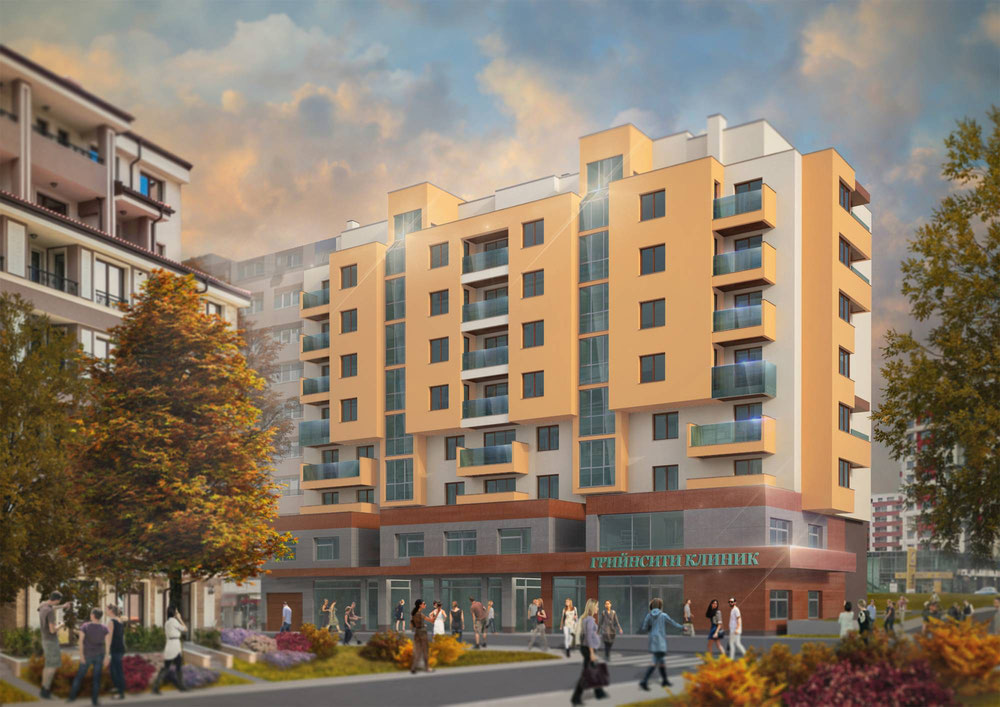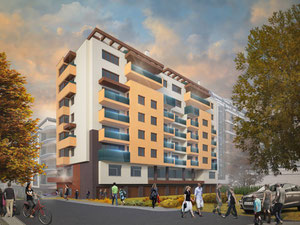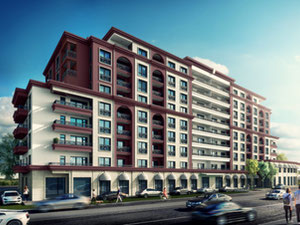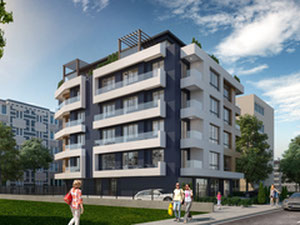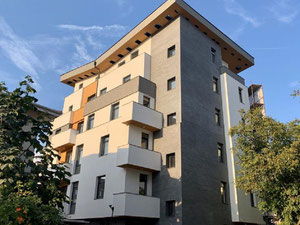LYULIN 3 in Sofia
Reviews about LYULIN 3
There are no reviews yet. You can be the first who rates it
Sign in to write a reviewProject info
| Finished at | March 2021 |
| Price , m2 | From 1200$ |
| Buy online | Details |
| Installment plan | — |
| Bank mortgage | |
| Property type | Aparment building |
| Area | from 60.00 m2 |
| Floors | 9 |
| Apartments | 34 |
| Condition | Black walls |
| Construction type | Monolyth |
| Security | — |
| Conveniences |
Parking Underground parking Kids playground Near school Near kindergarten Near supermarket Nearby subway stations |
| Personal discount certificate 300$ | |
| Free consultation | Ask a question |
Promos and discounts for LYULIN 3
About the project
6 residential floors and one attic residential floor have been designed. The building will have two entrances with a total of 34 apartments - 14. one-bedroom, 13 three-bedroom and 7 four-room apartments.
For the site are provided 11 above-ground garages, 22 above-ground parking spaces, 11 pcs. underground garage and 15 pcs. underground parking spaces. There will also be bicycle parking spaces, respectively 6 aboveground and 22 underground / 11 each. in each entrance /. The underground parking will be accessible through a car platform for which a backup power supply is provided.
In the basement of the building there are storage rooms for each apartment.
On the ground floor of entrance "A" and entrance "B" of building Lyulin 3 are located:
* 1 SHOP for industrial goods, in which there is a functionally separate trade hall, storage room and bathroom.
* 1 piece. PHARMACY - functionally separate trade hall, storage room and bathroom with hallway with sink. There is a corner for visitors in the trade hall.
* MEDICAL CENTER for group practice for primary (specialized medical and dental) care. The site is on two levels, with a separate entrance without connection to the residential part of the building. The two levels are connected by a staircase, and an elevator for the disabled is provided.
The building will be designed as follows:
CONSTRUCTION
Construction system - monolithic, beamless reinforced concrete, brick masonry, externally insulated
Facade layout - mosaic silicate plaster with two colors of mineral drawn plaster. For the medical center and the store part - lining "TRESPA" or similar
FINISHING WORKS
common parts
ground floor - silicate mosaic plaster;
entrance and stairwell - granite;
walls of floor corridors - latex;
basements: floor - concrete flooring, external walls - lime-cement plaster, metal doors;
elevator - semi-automatic doors with top drive;
APARTMENTS
floor - cement screed; walls and ceiling - gypsum plaster machine applied;
bathrooms: sub-cement screed, walls and ceiling-lime-cement plaster;
windows - colored PVC windows, profiles type "SALAMANDER" or similar, double glazing with one low emission glass, interior doors, exterior door - metal with cash key
terraces - completely finished with granite;
SHOP and stairwell - aluminum windows colored in RAL with interrupted thermostat
INSTALLATIONS
Plumbing - networks filled to the brim, separate water meters;
Electrical: high current - electrical panels and electrical switches, sockets on the walls, lighting installation next to the socket, installed electricity meters; low current - telephone outlet, intercom system, TV outlet for antenna
HEATING - electrical installation
Developer
Details about GREEN CITY
Hotline
Order a free transfer to LYULIN 3
LYULIN 3 on the map of Sofia
ул. 301 ва
FAQ
Other objects nearby, Sofia
| Month | Total | Credit % | To debt | To percents | Balance |
|---|
Add to list «»?

