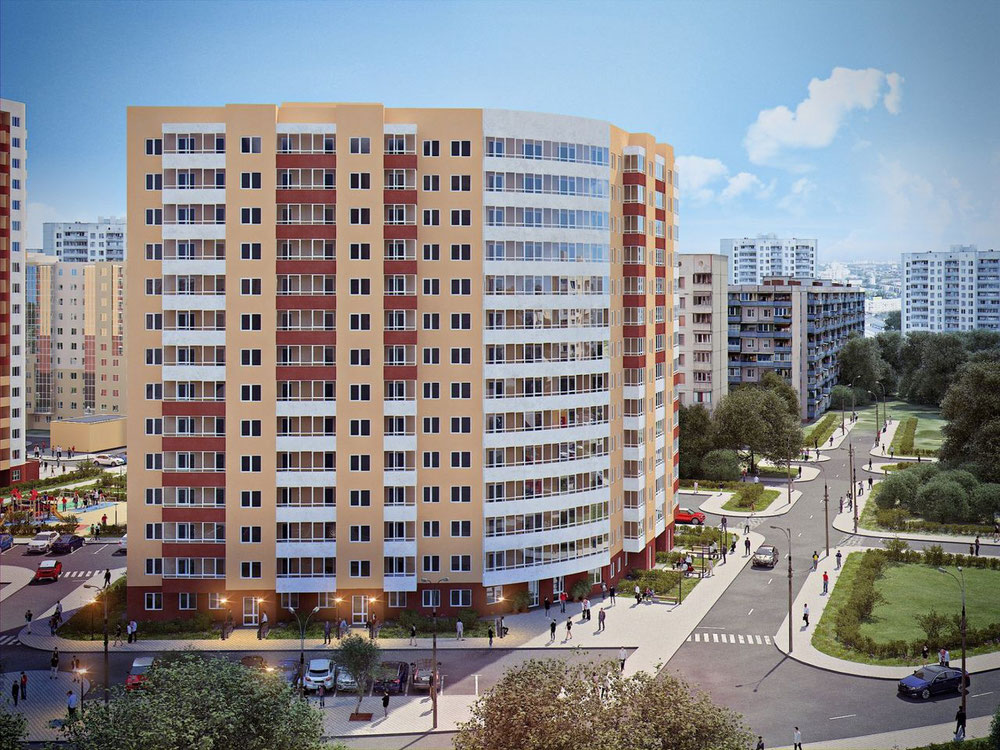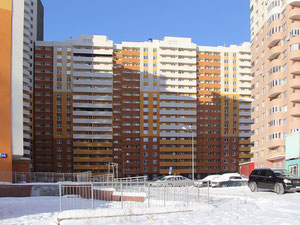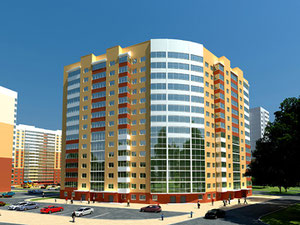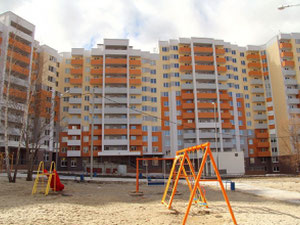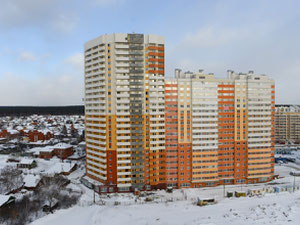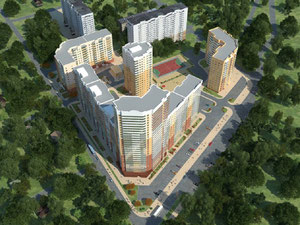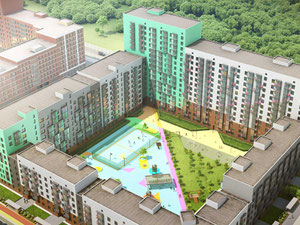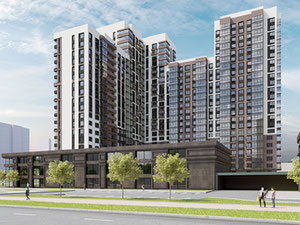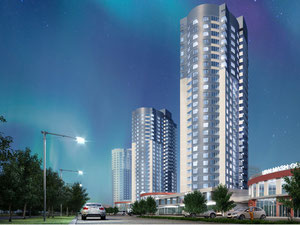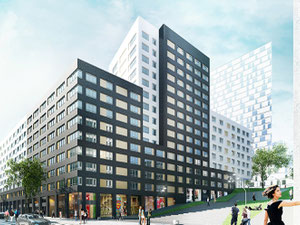Roshchinsky in Yekaterinburg
Reviews about Roshchinsky
There are no reviews yet. You can be the first who rates it
Sign in to write a reviewProject info
| Finished at | March 2020 |
| Price , m2 | From 950$ |
| Buy online | Details |
| Installment plan | — |
| Bank mortgage | |
| Property type | Aparment building |
| Area | from 43.00 m2 |
| Floors | 24 |
| Apartments | 1000 |
| Condition | Black walls |
| Ceiling height | 2.80 m. |
| Construction type | Monolyth |
| Security | — |
| Conveniences |
Parking Kids playground Near school Near kindergarten Near supermarket Near hospital |
| Personal discount certificate 300$ | |
| Free consultation | Ask a question |
Promos and discounts for Roshchinsky
About the project
Residential complex "Roshchinsky" - a quarter of six buildings with apartments of different classes, built in an ecologically safe area of the city.
Where is
RC "Roshchinsky" in Yekaterinburg is located in the Uktus microdistrict on ul. Roshchinsky, three hundred meters from the banks of the Iset River. Nearby is a forest park named after Foresters of Russia, to Uktussky forest park no more than a kilometer.
About transport accessibility
Bus and minibus traffic is organized along Shatrova Street - the minimum interval between vehicles arriving at a bus stop is seven minutes. The metro station Botanicheskaya "more than three kilometers.
What is located around
Near the complex there are grocery stores and a supermarket chain, in the neighborhood there are pharmacies, a post office and a cafe.
Nearby is kindergarten No. 250 "Snowdrop", No. 16, "Little Babies", "Pine Forest" and "The Sun." Prior to secondary school No. 131 no more than seven hundred meters.
Features of the new building
RC "Roshchinsky" consists of six buildings with a height of fourteen to twenty-four floors - the new building includes a single-section tower and five multi-section houses. The buildings have a flat roof equipped with internal drains, a reinforced concrete monolithic frame, providing high structural strength and energy-saving insulation of external walls built from foam concrete blocks. Mineral wool was used as an additional insulation; the facade cladding is made of decorative plaster.
Buildings are painted with facade paints with a predominance of beige, light brown and yellow tones.
The apartments have balconies with glazing and opaque stone fences, there are also open unglazed balconies. Window blocks are made of multi-chamber PVC profile and glazed with two-chamber energy-saving double-glazed windows.
Enclosure equipment includes:
modern engineering communications;
low-noise reliable elevators - one passenger and one cargo-passenger in each entrance;
fire alarm.
The buildings are connected to the central city networks, heating and hot water supply is provided by an autonomous gas boiler. Entrance groups are equipped with metal doors and special ramps designed to provide barrier-free movement of people with limited mobility.
In the complex
Landscaping was carried out in accordance with the concept of "yard without cars." Parking spaces are located on the street side outside the courtyard. Wide asphalt driveways for special vehicles and cars were laid near the houses, pedestrian paths covered with paving slabs were arranged.
Equipped with modern children's towns and sports grounds, including for playing sports. Recreation areas with walking alleys are arranged, lawns are broken and trees are planted, areas for household needs are allocated.
Developer
Mayak Corporation is the largest diversified vertically integrated construction holding in the Urals The corporation was founded in 1987 by…Details about Корпорация «Маяк»
Contacts of Roshchinsky sales department
Hotline
Order a free transfer to Roshchinsky
Roshchinsky on the map of Yekaterinburg
st. Roshchinskaya, bldg. 5, 44, 46, st. Patriotov, 6, bldg. 3, Sosnovyy bor
FAQ
Other objects nearby, Yekaterinburg
| Month | Total | Credit % | To debt | To percents | Balance |
|---|
Add to list «»?

